Utility Room
Refine by:
Budget
Sort by:Popular Today
141 - 160 of 380 photos
Item 1 of 2
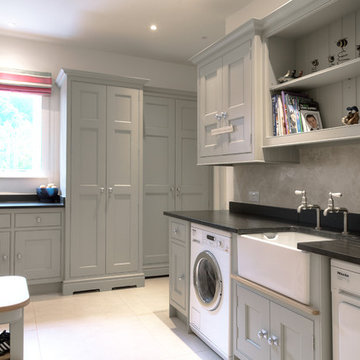
Hand-made bespoke utility/boot room with belfast sink. Tall storage cupboards, bench seating with hanging hooks above. Paint colours by Lewis Alderson
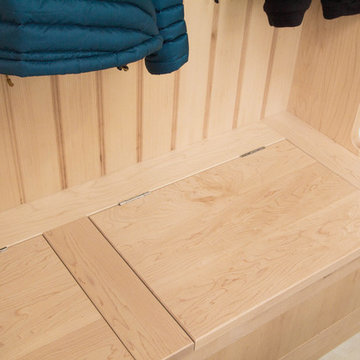
Maple shaker style boot room and fitted storage cupboards installed in the utility room of a beautiful period property in Sefton Village. The centrepiece is the settle with canopy which provides a large storage area beneath the double flip up lids and hanging space for a large number of coats, hats and scalves. Handcrafted in Lancashire using solid maple.
Photos: Ian Hampson (icadworx.co.uk)
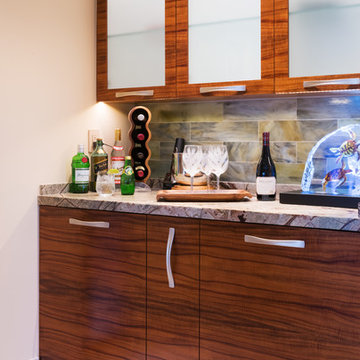
Interior Design by Interior Design Solutions Maui,
Kitchen & Bath Design by Valorie Spence of Interior Design Solutions Maui,
www.idsmaui.com,
Greg Hoxsie Photography, TODAY Magazine, LLC, A Maui Beach Wedding
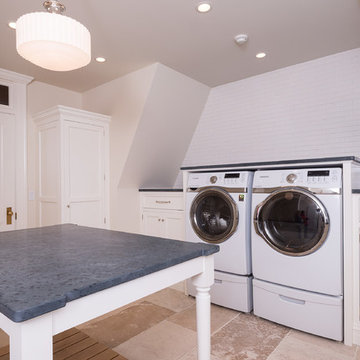
Photographed by Karol Steczkowski
This is an example of a coastal l-shaped separated utility room in Los Angeles with white cabinets, limestone flooring and a side by side washer and dryer.
This is an example of a coastal l-shaped separated utility room in Los Angeles with white cabinets, limestone flooring and a side by side washer and dryer.
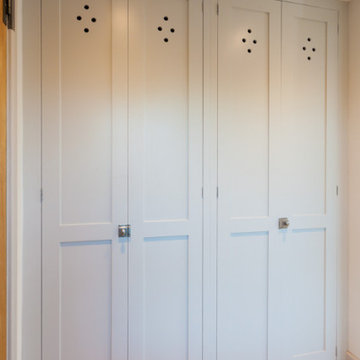
Hidden away Utility Room
This is an example of a medium sized farmhouse single-wall laundry cupboard in Kent with a built-in sink, shaker cabinets, blue cabinets, quartz worktops, white walls, limestone flooring, a stacked washer and dryer, beige floors and white worktops.
This is an example of a medium sized farmhouse single-wall laundry cupboard in Kent with a built-in sink, shaker cabinets, blue cabinets, quartz worktops, white walls, limestone flooring, a stacked washer and dryer, beige floors and white worktops.
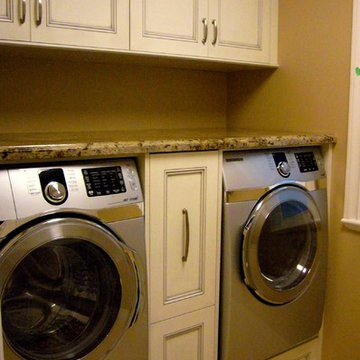
Design ideas for a medium sized traditional galley separated utility room in Vancouver with granite worktops, a side by side washer and dryer, limestone flooring, beige cabinets and brown walls.
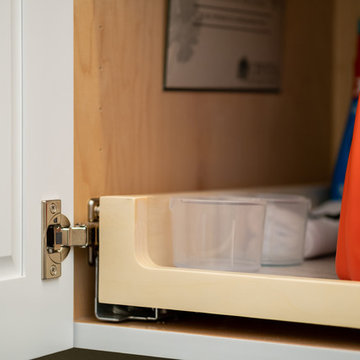
Photo of a small classic single-wall laundry cupboard in Tampa with shaker cabinets, white cabinets, beige walls, limestone flooring, a side by side washer and dryer and beige floors.

Design ideas for a medium sized classic single-wall utility room in Chicago with a built-in sink, recessed-panel cabinets, white cabinets, marble worktops, grey splashback, marble splashback, white walls, limestone flooring, a side by side washer and dryer, beige floors, grey worktops, a wallpapered ceiling, wallpapered walls and feature lighting.
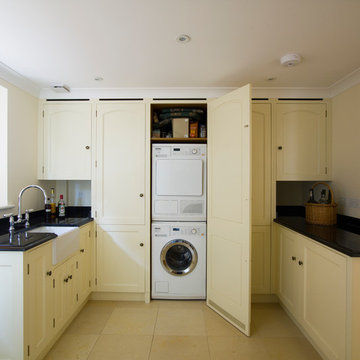
Tim Wood
Small traditional u-shaped utility room in Other with a belfast sink, recessed-panel cabinets, white cabinets, white walls, limestone flooring and a concealed washer and dryer.
Small traditional u-shaped utility room in Other with a belfast sink, recessed-panel cabinets, white cabinets, white walls, limestone flooring and a concealed washer and dryer.
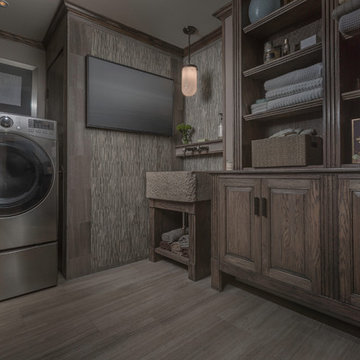
Eric Russell
Medium sized bohemian l-shaped separated utility room in New York with a belfast sink, raised-panel cabinets, medium wood cabinets, wood worktops, beige walls, limestone flooring and a side by side washer and dryer.
Medium sized bohemian l-shaped separated utility room in New York with a belfast sink, raised-panel cabinets, medium wood cabinets, wood worktops, beige walls, limestone flooring and a side by side washer and dryer.
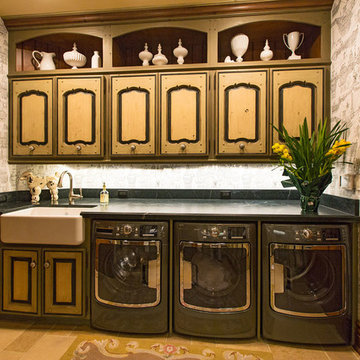
Laundry room with soapstone countertops, custom cabinetry and line drawing wallpaper.
Inspiration for a large victorian galley separated utility room in Santa Barbara with a belfast sink, raised-panel cabinets, light wood cabinets, soapstone worktops, limestone flooring and a side by side washer and dryer.
Inspiration for a large victorian galley separated utility room in Santa Barbara with a belfast sink, raised-panel cabinets, light wood cabinets, soapstone worktops, limestone flooring and a side by side washer and dryer.
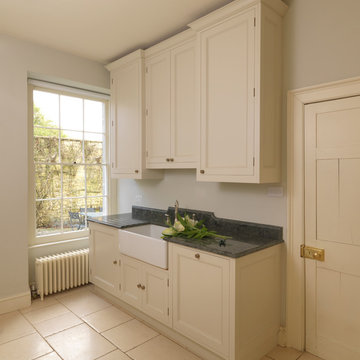
This pantry was designed and made for a Georgian house near Bath. The client and the interior designers decided to take inspiration from the original Georgian doors and panelling for the style of the kitchen and the pantry.
This is a classic English country pantry with a modern twist. In the centre of the tall cupboards are two integrated larder units. The rest of the cupboards are organised for laundry, cleaning and other household requirements.
Designed and hand built by Tim Wood
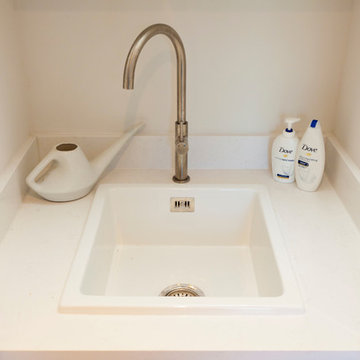
Bespoke, Secret utility room! Doors hide a sink, water softener and the washing machine & tumble dryer!
Chris Kemp
This is an example of a small contemporary single-wall utility room in Kent with a belfast sink, shaker cabinets, grey cabinets, quartz worktops, white walls, limestone flooring and a stacked washer and dryer.
This is an example of a small contemporary single-wall utility room in Kent with a belfast sink, shaker cabinets, grey cabinets, quartz worktops, white walls, limestone flooring and a stacked washer and dryer.
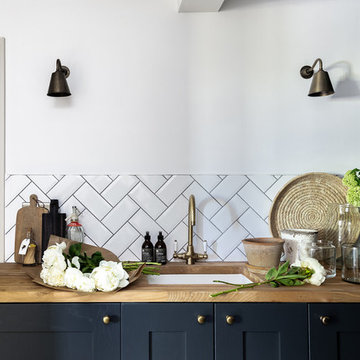
Caitlin & Jones
Inspiration for a medium sized farmhouse galley utility room in Other with a single-bowl sink, shaker cabinets, blue cabinets, wood worktops, white walls and limestone flooring.
Inspiration for a medium sized farmhouse galley utility room in Other with a single-bowl sink, shaker cabinets, blue cabinets, wood worktops, white walls and limestone flooring.

Situated in the wooded hills of Orinda lies an old home with great potential. Ridgecrest Designs turned an outdated kitchen into a jaw-dropping space fit for a contemporary art gallery. To give an artistic urban feel we commissioned a local artist to paint a textured "warehouse wall" on the tallest wall of the kitchen. Four skylights allow natural light to shine down and highlight the warehouse wall. Bright white glossy cabinets with hints of white oak and black accents pop on a light landscape. Real Turkish limestone covers the floor in a random pattern for an old-world look in an otherwise ultra-modern space.
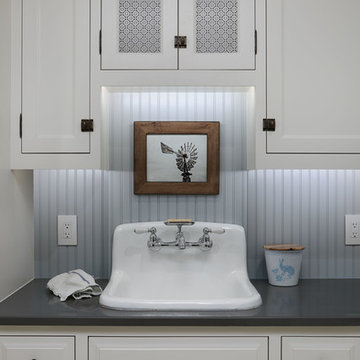
The laundry room just became a destination space! The cabinetry is a throw-back to a bygone era. It was wonderful then, and it is wonderful now.
Photo: Voelker Photo LLC
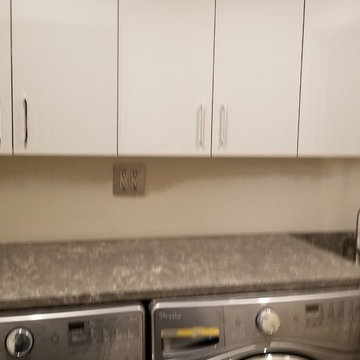
This is an example of a small modern galley separated utility room in Detroit with a submerged sink, flat-panel cabinets, grey cabinets, engineered stone countertops, grey walls, limestone flooring, a side by side washer and dryer, brown floors and brown worktops.
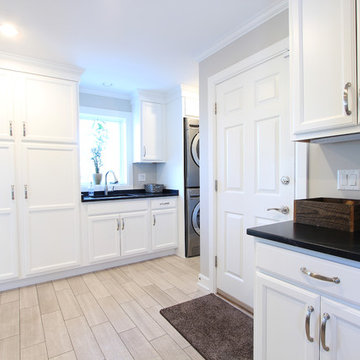
Classic white cabinets were used in this large laundry room/ mudroom combination. A drop zone was added near the door from the garage to collect keys/phones/etc. Limestone wood looking tile was used on the floor. Grey walls, white cabinets, and soapstone countertops add storage and a classic look.

A beautiful and elegant laundry room features patterned limestone floors imported from France, an apron wash sink with polished nickel bridge faucet, and a Robin's Egg Blue and cream wallpaper. The chandelier creates the finishing whimsical touch.
Interior Architecture & Design: AVID Associates
Contractor: Mark Smith Custom Homes
Photo Credit: Dan Piassick
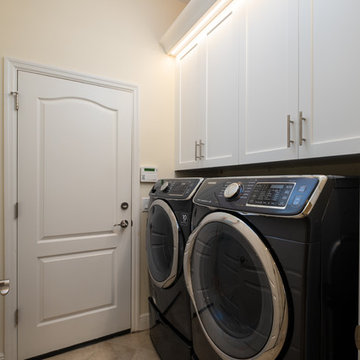
Small classic single-wall laundry cupboard in Tampa with shaker cabinets, white cabinets, beige walls, limestone flooring, a side by side washer and dryer and beige floors.
8