Utility Room with Limestone Flooring Ideas and Designs
Refine by:
Budget
Sort by:Popular Today
141 - 160 of 380 photos
Item 1 of 2
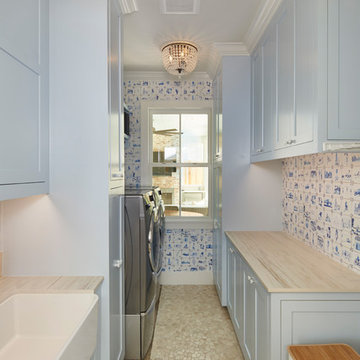
Woodmont Ave. Residence Laundry Room. Construction by RisherMartin Fine Homes. Photography by Andrea Calo. Landscaping by West Shop Design.
Inspiration for a large farmhouse galley utility room in Austin with a belfast sink, shaker cabinets, blue cabinets, wood worktops, multi-coloured walls, limestone flooring, a side by side washer and dryer, beige floors and beige worktops.
Inspiration for a large farmhouse galley utility room in Austin with a belfast sink, shaker cabinets, blue cabinets, wood worktops, multi-coloured walls, limestone flooring, a side by side washer and dryer, beige floors and beige worktops.
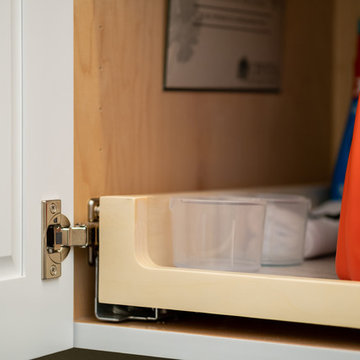
Photo of a small classic single-wall laundry cupboard in Tampa with shaker cabinets, white cabinets, beige walls, limestone flooring, a side by side washer and dryer and beige floors.
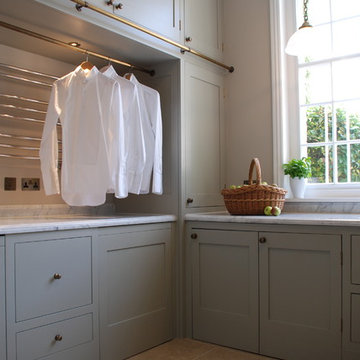
We designed this bespoke traditional laundry for a client with a very long wish list!
1) Seperate laundry baskets for whites, darks, colours, bedding, dusters, and delicates/woolens.
2) Seperate baskets for clean washing for each family member.
3) Large washing machine and dryer.
4) Drying area.
5) Lots and LOTS of storage with a place for everything.
6) Everything that isn't pretty kept out of sight.
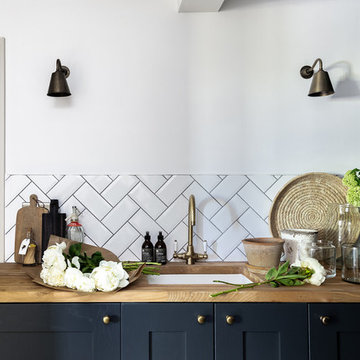
Caitlin & Jones
Inspiration for a medium sized farmhouse galley utility room in Other with a single-bowl sink, shaker cabinets, blue cabinets, wood worktops, white walls and limestone flooring.
Inspiration for a medium sized farmhouse galley utility room in Other with a single-bowl sink, shaker cabinets, blue cabinets, wood worktops, white walls and limestone flooring.
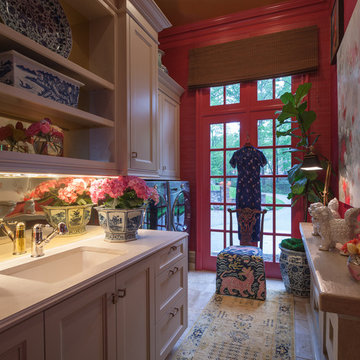
James Lockhart photography
This is an example of a medium sized classic galley utility room in Atlanta with white cabinets, engineered stone countertops, a side by side washer and dryer, a submerged sink, red walls, limestone flooring and recessed-panel cabinets.
This is an example of a medium sized classic galley utility room in Atlanta with white cabinets, engineered stone countertops, a side by side washer and dryer, a submerged sink, red walls, limestone flooring and recessed-panel cabinets.
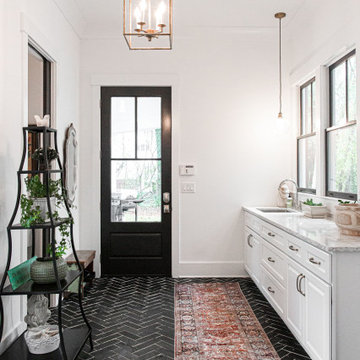
Medium sized country galley separated utility room in Atlanta with a submerged sink, shaker cabinets, white cabinets, granite worktops, granite splashback, white walls, limestone flooring, a side by side washer and dryer and black floors.
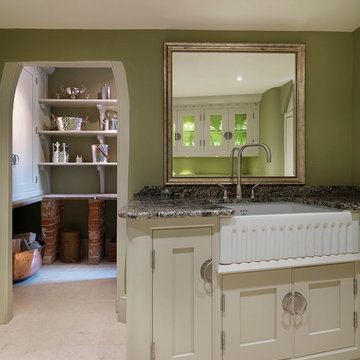
Martin Holliday,
Chiselwood Ltd,
Fossdyke house,
Gainsborough Road,
Saxilby,
Lincoln
LN1 2JH
T 01522 704446
E sales@chiselwood.co.uk
www.chiselwood.co.uk
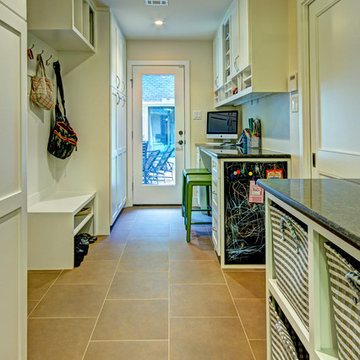
Christopher Davison, AIA
Photo of a medium sized classic galley utility room in Austin with shaker cabinets, white cabinets, granite worktops, beige walls, limestone flooring and a stacked washer and dryer.
Photo of a medium sized classic galley utility room in Austin with shaker cabinets, white cabinets, granite worktops, beige walls, limestone flooring and a stacked washer and dryer.
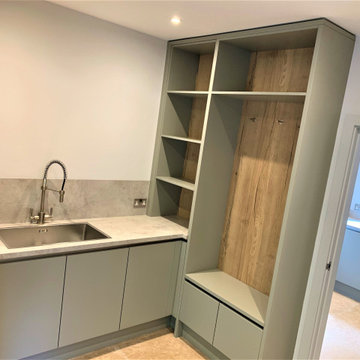
Our whole home barn conversion project set in the heart of rural Northumberland now complete. Painted furniture to kitchen, utility, boot room, snug, master bedroom, dressing room and 3 further bedrooms. Using a mix of materials, textures and furniture styles our design brief was to create a luxurious, classic-contemporary feel, sympathetic to the beautiful features of the building.

New laundry room and pantry area. Background 1 of 4 new bathrooms EWC Home Services Bathroom remodel and design.
Photo of a medium sized country l-shaped utility room in Indianapolis with raised-panel cabinets, soapstone worktops, limestone flooring, a stacked washer and dryer, beige floors and black worktops.
Photo of a medium sized country l-shaped utility room in Indianapolis with raised-panel cabinets, soapstone worktops, limestone flooring, a stacked washer and dryer, beige floors and black worktops.
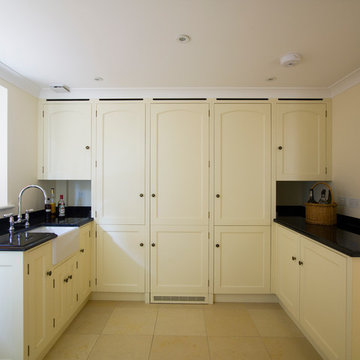
Tim Wood
Small classic u-shaped utility room in Other with a belfast sink, recessed-panel cabinets, white cabinets, white walls, limestone flooring and a concealed washer and dryer.
Small classic u-shaped utility room in Other with a belfast sink, recessed-panel cabinets, white cabinets, white walls, limestone flooring and a concealed washer and dryer.
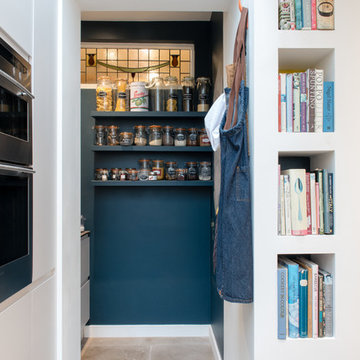
Credit: Photography by Matt Round Photography.
Design ideas for a small contemporary l-shaped utility room in Devon with flat-panel cabinets, white cabinets, engineered stone countertops, grey splashback, limestone flooring, beige floors and grey worktops.
Design ideas for a small contemporary l-shaped utility room in Devon with flat-panel cabinets, white cabinets, engineered stone countertops, grey splashback, limestone flooring, beige floors and grey worktops.
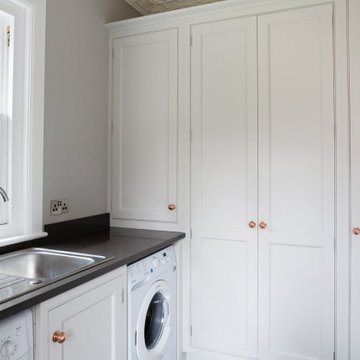
Truly bespoke utility room
Small classic l-shaped utility room in Other with a single-bowl sink, beaded cabinets, grey cabinets, quartz worktops, grey walls, limestone flooring, a side by side washer and dryer, grey floors and grey worktops.
Small classic l-shaped utility room in Other with a single-bowl sink, beaded cabinets, grey cabinets, quartz worktops, grey walls, limestone flooring, a side by side washer and dryer, grey floors and grey worktops.
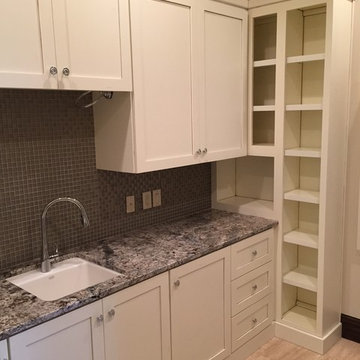
Small traditional l-shaped separated utility room in Austin with a submerged sink, granite worktops, beige walls, limestone flooring, a side by side washer and dryer, shaker cabinets and white cabinets.

Feature Trim: Briggs Veneer Innato Virginia Walnut; White Benchtop: Quantum Quartz White Swirl 40mm. White Cabinetry: Bonlex IHCO White Gloss. Floor Tiles: Milano Stone Limestone Mistral. Miele Appliances.
Photography: DMax Photography
Photography: DMax Photography
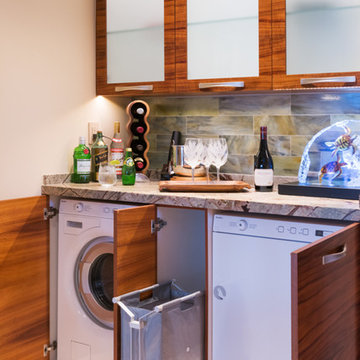
Interior Design Solutions
www.idsmaui.com
Greg Hoxsie Photography, Today Magazine, LLC
This is an example of a traditional l-shaped utility room in Hawaii with flat-panel cabinets, medium wood cabinets, marble worktops, beige walls, limestone flooring and a concealed washer and dryer.
This is an example of a traditional l-shaped utility room in Hawaii with flat-panel cabinets, medium wood cabinets, marble worktops, beige walls, limestone flooring and a concealed washer and dryer.
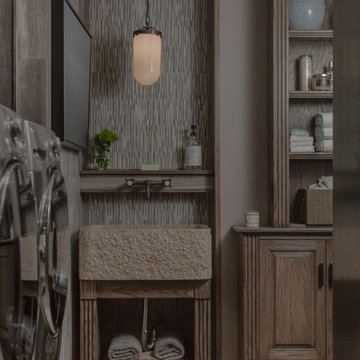
Eric Russell
Photo of a medium sized eclectic l-shaped separated utility room in New York with a belfast sink, raised-panel cabinets, medium wood cabinets, wood worktops, beige walls, limestone flooring and a side by side washer and dryer.
Photo of a medium sized eclectic l-shaped separated utility room in New York with a belfast sink, raised-panel cabinets, medium wood cabinets, wood worktops, beige walls, limestone flooring and a side by side washer and dryer.
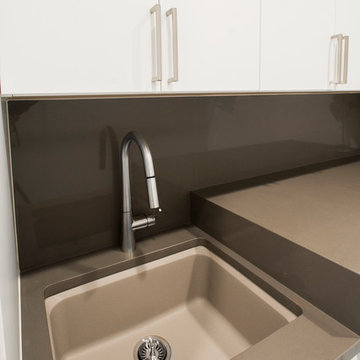
We gave this 1978 home a magnificent modern makeover that the homeowners love! Our designers were able to maintain the great architecture of this home but remove necessary walls, soffits and doors needed to open up the space.
In the living room, we opened up the bar by removing soffits and openings, to now seat 6. The original low brick hearth was replaced with a cool floating concrete hearth from floor to ceiling. The wall that once closed off the kitchen was demoed to 42" counter top height, so that it now opens up to the dining room and entry way. The coat closet opening that once opened up into the entry way was moved around the corner to open up in a less conspicuous place.
The secondary master suite used to have a small stand up shower and a tiny linen closet but now has a large double shower and a walk in closet, all while maintaining the space and sq. ft.in the bedroom. The powder bath off the entry was refinished, soffits removed and finished with a modern accent tile giving it an artistic modern touch
Design/Remodel by Hatfield Builders & Remodelers | Photography by Versatile Imaging
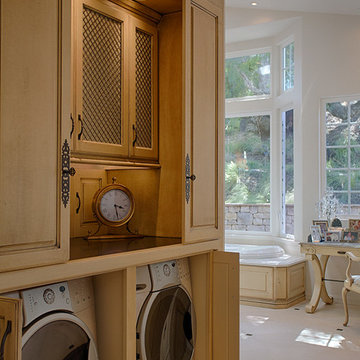
Cocktails and fresh linens? This client required not only space for the washer and dryer in the master bathroom but a way to hide them. The gorgeous cabinetry is toped by a honed black slab that has been inset into the cabinetry top. Removable doors at the counter height allow access to water shut off. The cabinetry above houses supplies as well as clean linens and cocktail glasses. The cabinets at the top open to allow easy attic access. Counter top pocket doors can close to hide any work in progress
John Lennon Photography
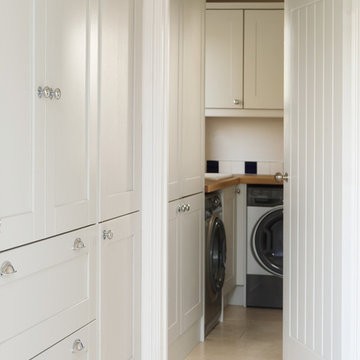
Two tone 5 piece shaker kitchen utility room
Photography Mandy Donneky
This is an example of a medium sized contemporary u-shaped utility room in Cornwall with a belfast sink, shaker cabinets, grey cabinets, quartz worktops, white splashback, ceramic splashback, limestone flooring, beige floors and white worktops.
This is an example of a medium sized contemporary u-shaped utility room in Cornwall with a belfast sink, shaker cabinets, grey cabinets, quartz worktops, white splashback, ceramic splashback, limestone flooring, beige floors and white worktops.
Utility Room with Limestone Flooring Ideas and Designs
8