Utility Room with Limestone Flooring Ideas and Designs
Refine by:
Budget
Sort by:Popular Today
161 - 180 of 380 photos
Item 1 of 2
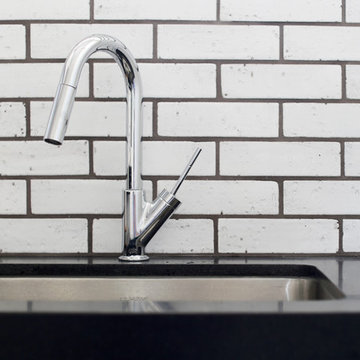
Waterworks Grove Brickworks in Sugar White adorns the backsplash in this home's laundry room. Faucet selected from Lavish The Bath Gallery.
Cabochon Surfaces & Fixtures
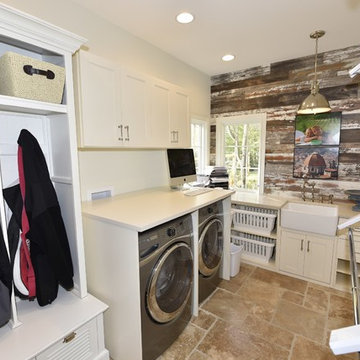
The reclaimed paneling again repeats in the laundry room.
This is an example of a small classic l-shaped utility room in Cincinnati with a belfast sink, flat-panel cabinets, white cabinets, engineered stone countertops, white walls, limestone flooring and a side by side washer and dryer.
This is an example of a small classic l-shaped utility room in Cincinnati with a belfast sink, flat-panel cabinets, white cabinets, engineered stone countertops, white walls, limestone flooring and a side by side washer and dryer.
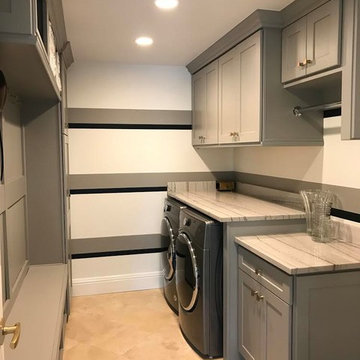
With a small bump-out in to the attached garage, and borrowing a bit of space from the original overly generous dining room length, the laundry found a new location and added function with the storage and mudroom lockers.
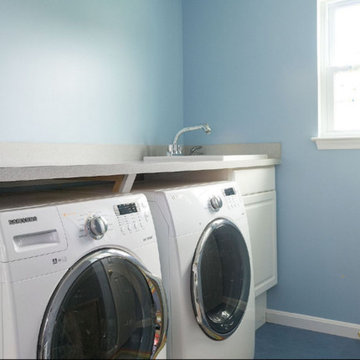
'Empty-nesters' restructured their home to better accommodate their new lifestyle. The laundry room (off the garage) was relocated to a portion of an upstairs bedroom. This former laundry area became a welcoming and functional mudroom as they enter the house from the garage.
Melanie Hartwig-Davis (sustainable architect) of HD Squared Architects, LLC. (HD2) located in Edgewater, near Annapolis, MD.
Credits: Kevin Wilson Photography, Bayard Construction
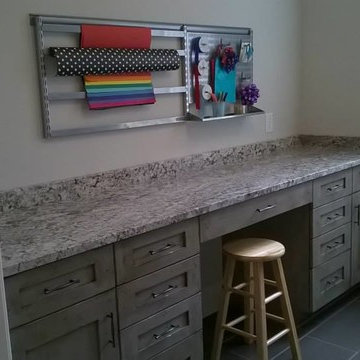
Part of the Laundry room for the 2015 St Margaret's Guild Decorator Show House showing the Gift Wrap Station. New Construction project - Colonial Revival. Cabinets by Cabinetry Ideas. Flooring by Daltile. Cabinet hardware by Richelieu. Gift Wrap station by Elfa via The Container Store.
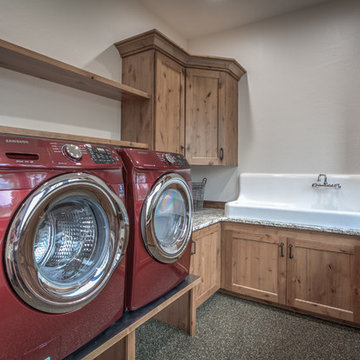
Arne Loren
Inspiration for a medium sized rustic galley utility room in Seattle with a belfast sink, shaker cabinets, medium wood cabinets, granite worktops, white walls, limestone flooring and a side by side washer and dryer.
Inspiration for a medium sized rustic galley utility room in Seattle with a belfast sink, shaker cabinets, medium wood cabinets, granite worktops, white walls, limestone flooring and a side by side washer and dryer.
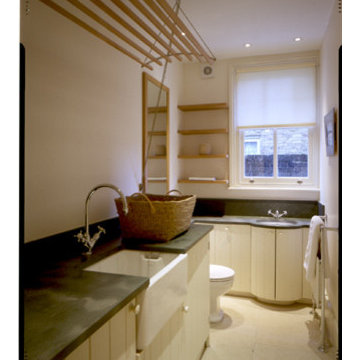
Detached house. Fully refurbished. Contemporary insertion into traditional Edwardian house.
Contemporary utility room in London with a belfast sink, shaker cabinets and limestone flooring.
Contemporary utility room in London with a belfast sink, shaker cabinets and limestone flooring.
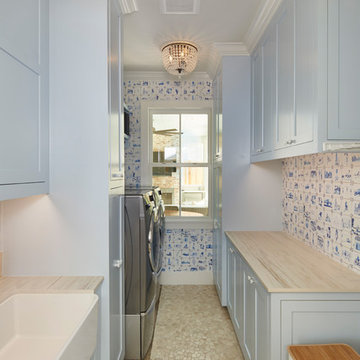
Woodmont Ave. Residence Laundry Room. Construction by RisherMartin Fine Homes. Photography by Andrea Calo. Landscaping by West Shop Design.
Inspiration for a large farmhouse galley utility room in Austin with a belfast sink, shaker cabinets, blue cabinets, wood worktops, multi-coloured walls, limestone flooring, a side by side washer and dryer, beige floors and beige worktops.
Inspiration for a large farmhouse galley utility room in Austin with a belfast sink, shaker cabinets, blue cabinets, wood worktops, multi-coloured walls, limestone flooring, a side by side washer and dryer, beige floors and beige worktops.
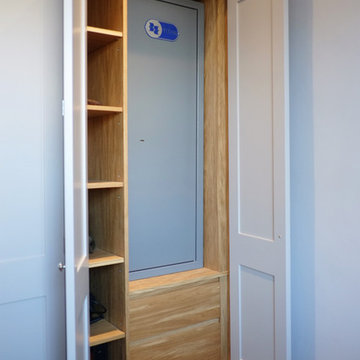
Grey painted Shaker style furniture with an Oak seating area was selected for this classic Georgian style boot room
with storage for coats and cloaks, walking sticks and umbrellas, shoes and a concealed gun cabinet.
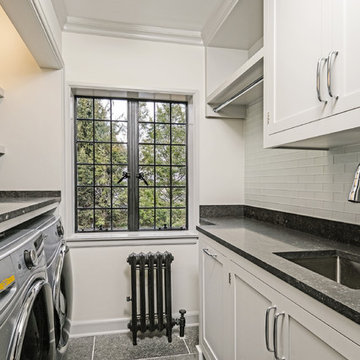
This is an example of a small traditional single-wall separated utility room in New York with a submerged sink, shaker cabinets, grey cabinets, limestone worktops, grey walls, limestone flooring, a side by side washer and dryer, black floors and black worktops.
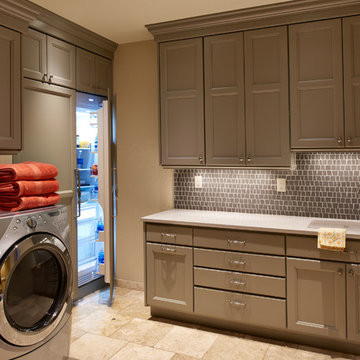
"Laundry room" doesn't begin to describe this beautiful, yet functional space. Even better: hidden sub-zero columns for additional storage.
Photo: Ron Ruscio
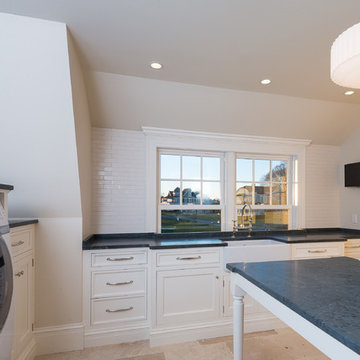
Photographed by Karol Steczkowski
This is an example of a nautical l-shaped separated utility room in Los Angeles with a belfast sink, white cabinets, limestone flooring and a side by side washer and dryer.
This is an example of a nautical l-shaped separated utility room in Los Angeles with a belfast sink, white cabinets, limestone flooring and a side by side washer and dryer.
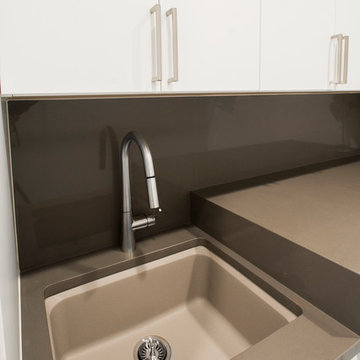
We gave this 1978 home a magnificent modern makeover that the homeowners love! Our designers were able to maintain the great architecture of this home but remove necessary walls, soffits and doors needed to open up the space.
In the living room, we opened up the bar by removing soffits and openings, to now seat 6. The original low brick hearth was replaced with a cool floating concrete hearth from floor to ceiling. The wall that once closed off the kitchen was demoed to 42" counter top height, so that it now opens up to the dining room and entry way. The coat closet opening that once opened up into the entry way was moved around the corner to open up in a less conspicuous place.
The secondary master suite used to have a small stand up shower and a tiny linen closet but now has a large double shower and a walk in closet, all while maintaining the space and sq. ft.in the bedroom. The powder bath off the entry was refinished, soffits removed and finished with a modern accent tile giving it an artistic modern touch
Design/Remodel by Hatfield Builders & Remodelers | Photography by Versatile Imaging
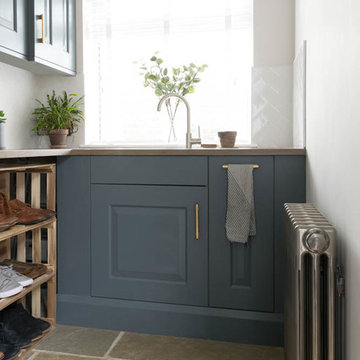
A perfect little utility space with our rustic Umbrian Limestone tiles throughout.
Inspiration for a small rustic utility room in Other with blue cabinets, wood worktops, limestone flooring, grey floors and brown worktops.
Inspiration for a small rustic utility room in Other with blue cabinets, wood worktops, limestone flooring, grey floors and brown worktops.
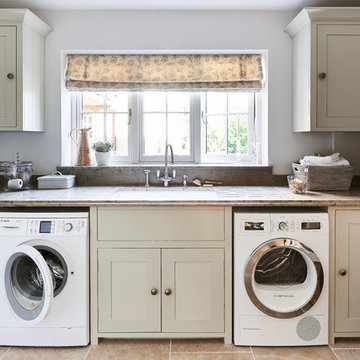
Light, bright utility room with plenty of workspace finished in a Blue Grey Limestone, cabinets by Netpune and gaps for appliances.
Photos by Adam Carter Photography
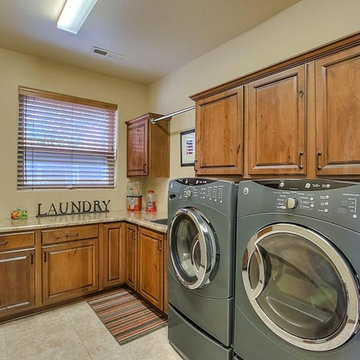
L-shaped separated utility room in Albuquerque with a submerged sink, raised-panel cabinets, medium wood cabinets, granite worktops, beige walls, limestone flooring and a side by side washer and dryer.
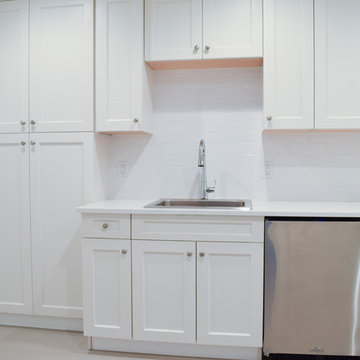
Ally Young
Photo of a medium sized classic l-shaped separated utility room in New York with a built-in sink, shaker cabinets, white cabinets, engineered stone countertops, white walls, limestone flooring and a side by side washer and dryer.
Photo of a medium sized classic l-shaped separated utility room in New York with a built-in sink, shaker cabinets, white cabinets, engineered stone countertops, white walls, limestone flooring and a side by side washer and dryer.
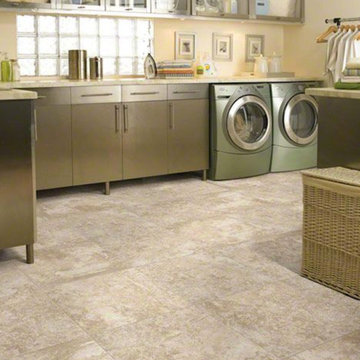
Large l-shaped separated utility room in Salt Lake City with glass-front cabinets, stainless steel cabinets, granite worktops, beige walls, limestone flooring and a side by side washer and dryer.
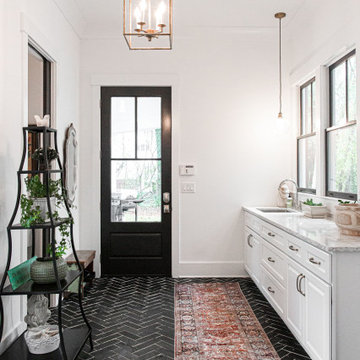
Medium sized country galley separated utility room in Atlanta with a submerged sink, shaker cabinets, white cabinets, granite worktops, granite splashback, white walls, limestone flooring, a side by side washer and dryer and black floors.
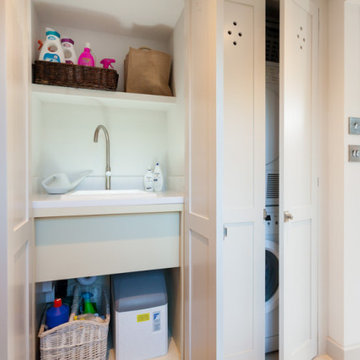
Hidden away Utility Room
Inspiration for a medium sized country single-wall laundry cupboard in Kent with a built-in sink, shaker cabinets, blue cabinets, quartz worktops, white walls, limestone flooring, a stacked washer and dryer, beige floors and white worktops.
Inspiration for a medium sized country single-wall laundry cupboard in Kent with a built-in sink, shaker cabinets, blue cabinets, quartz worktops, white walls, limestone flooring, a stacked washer and dryer, beige floors and white worktops.
Utility Room with Limestone Flooring Ideas and Designs
9