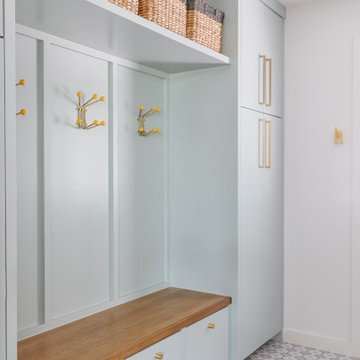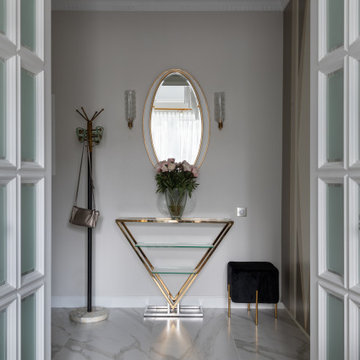Midcentury Entrance Ideas and Designs
Refine by:
Budget
Sort by:Popular Today
1 - 20 of 7,023 photos
Item 1 of 2

Here is an architecturally built house from the early 1970's which was brought into the new century during this complete home remodel by opening up the main living space with two small additions off the back of the house creating a seamless exterior wall, dropping the floor to one level throughout, exposing the post an beam supports, creating main level on-suite, den/office space, refurbishing the existing powder room, adding a butlers pantry, creating an over sized kitchen with 17' island, refurbishing the existing bedrooms and creating a new master bedroom floor plan with walk in closet, adding an upstairs bonus room off an existing porch, remodeling the existing guest bathroom, and creating an in-law suite out of the existing workshop and garden tool room.

Photo credit: Rafael Soldi
Retro foyer in Seattle with white walls, a single front door, a medium wood front door and grey floors.
Retro foyer in Seattle with white walls, a single front door, a medium wood front door and grey floors.

The front entry includes a built-in bench and storage for the family's shoes. Photographer: Tyler Chartier
Medium sized retro foyer in San Francisco with a single front door, a dark wood front door, white walls and dark hardwood flooring.
Medium sized retro foyer in San Francisco with a single front door, a dark wood front door, white walls and dark hardwood flooring.
Find the right local pro for your project

This is an example of a medium sized midcentury foyer in Sydney with yellow walls, light hardwood flooring, a single front door, a grey front door and brown floors.

The entry is visually separated from the dining room by a suspended ipe screen wall.
Photo of a small retro front door in Chicago with white walls, medium hardwood flooring, a single front door, a white front door, brown floors and exposed beams.
Photo of a small retro front door in Chicago with white walls, medium hardwood flooring, a single front door, a white front door, brown floors and exposed beams.

The architecture of this mid-century ranch in Portland’s West Hills oozes modernism’s core values. We wanted to focus on areas of the home that didn’t maximize the architectural beauty. The Client—a family of three, with Lucy the Great Dane, wanted to improve what was existing and update the kitchen and Jack and Jill Bathrooms, add some cool storage solutions and generally revamp the house.
We totally reimagined the entry to provide a “wow” moment for all to enjoy whilst entering the property. A giant pivot door was used to replace the dated solid wood door and side light.
We designed and built new open cabinetry in the kitchen allowing for more light in what was a dark spot. The kitchen got a makeover by reconfiguring the key elements and new concrete flooring, new stove, hood, bar, counter top, and a new lighting plan.
Our work on the Humphrey House was featured in Dwell Magazine.
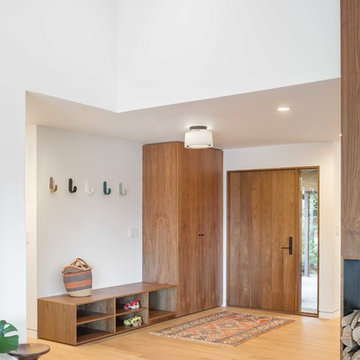
Mid-Century update to a home located in NW Portland. The project included a new kitchen with skylights, multi-slide wall doors on both sides of the home, kitchen gathering desk, children's playroom, and opening up living room and dining room ceiling to dramatic vaulted ceilings. The project team included Risa Boyer Architecture. Photos: Josh Partee

Winner of the 2018 Tour of Homes Best Remodel, this whole house re-design of a 1963 Bennet & Johnson mid-century raised ranch home is a beautiful example of the magic we can weave through the application of more sustainable modern design principles to existing spaces.
We worked closely with our client on extensive updates to create a modernized MCM gem.
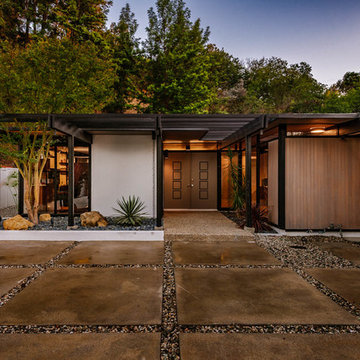
Medium sized retro front door in Los Angeles with a double front door and a brown front door.

Design ideas for a medium sized midcentury front door in Los Angeles with a double front door, a medium wood front door, white walls, concrete flooring and beige floors.

Entry from hallway overlooking living room
Built Photo
Large midcentury foyer in Portland with white walls, porcelain flooring, a double front door, a dark wood front door and grey floors.
Large midcentury foyer in Portland with white walls, porcelain flooring, a double front door, a dark wood front door and grey floors.
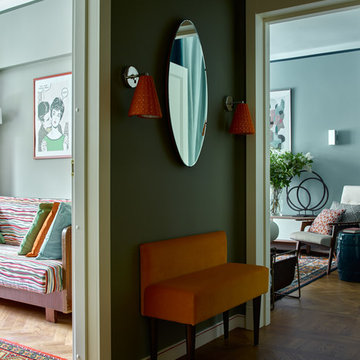
Сергей Ананьев
Photo of a retro entrance in Moscow with medium hardwood flooring and brown floors.
Photo of a retro entrance in Moscow with medium hardwood flooring and brown floors.
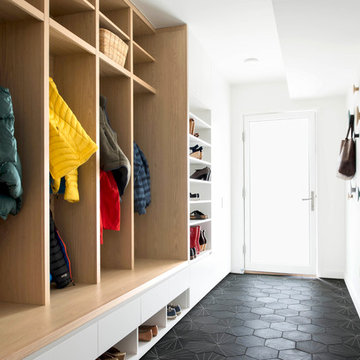
Lissa Gotwals
This is an example of a midcentury entrance in Raleigh with white walls, a single front door, a glass front door and black floors.
This is an example of a midcentury entrance in Raleigh with white walls, a single front door, a glass front door and black floors.
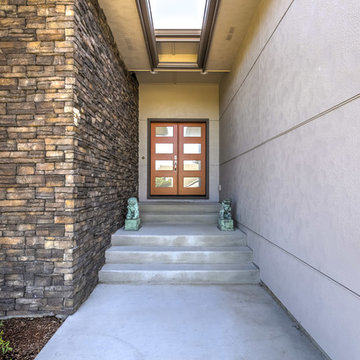
Mid-century, modern home built by Creekside Homes, Inc., photos provided by RoseCity 3D Photography.
Medium sized midcentury front door in Portland with concrete flooring, a double front door, a glass front door and grey floors.
Medium sized midcentury front door in Portland with concrete flooring, a double front door, a glass front door and grey floors.

Photo of a medium sized retro front door in San Francisco with white walls, granite flooring, a double front door, a white front door and multi-coloured floors.
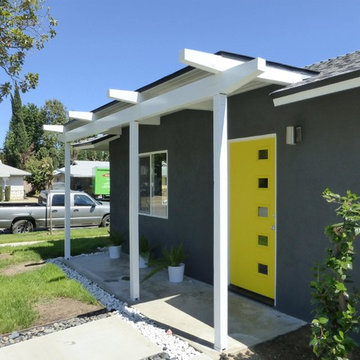
Willis Daniels
This is an example of a retro front door in Los Angeles with grey walls, a single front door and a yellow front door.
This is an example of a retro front door in Los Angeles with grey walls, a single front door and a yellow front door.
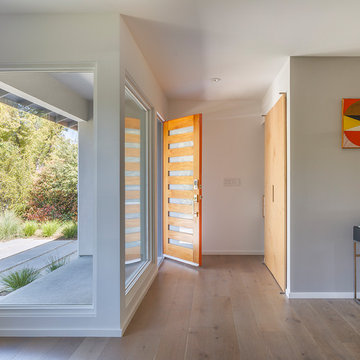
Eric Rorer
This is an example of a medium sized midcentury front door in San Francisco with brown walls, light hardwood flooring, a single front door, a medium wood front door and brown floors.
This is an example of a medium sized midcentury front door in San Francisco with brown walls, light hardwood flooring, a single front door, a medium wood front door and brown floors.
Midcentury Entrance Ideas and Designs
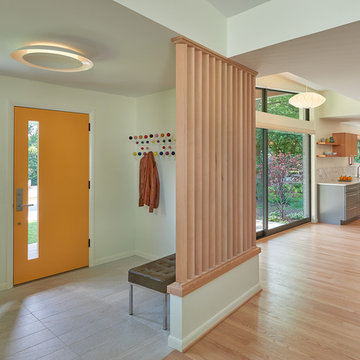
Anice Hoachlander, Hoachlander Davis Photography
Inspiration for a medium sized midcentury entrance in DC Metro with beige walls, light hardwood flooring, a single front door and an orange front door.
Inspiration for a medium sized midcentury entrance in DC Metro with beige walls, light hardwood flooring, a single front door and an orange front door.
1
