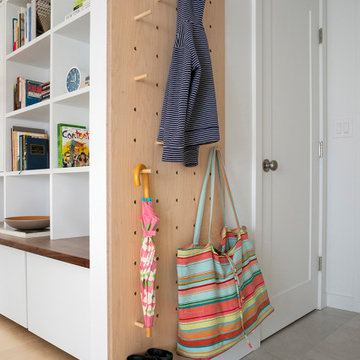Midcentury Entrance Ideas and Designs
Refine by:
Budget
Sort by:Popular Today
21 - 40 of 7,023 photos
Item 1 of 2
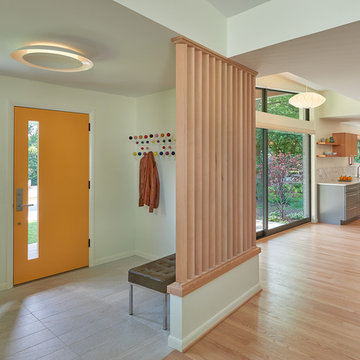
Anice Hoachlander, Hoachlander Davis Photography
Inspiration for a medium sized midcentury entrance in DC Metro with beige walls, light hardwood flooring, a single front door and an orange front door.
Inspiration for a medium sized midcentury entrance in DC Metro with beige walls, light hardwood flooring, a single front door and an orange front door.
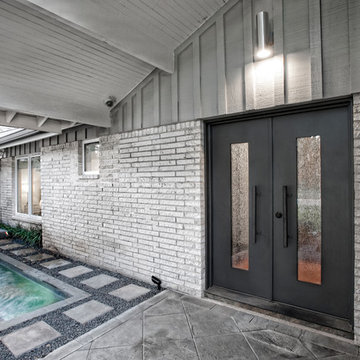
Photography by Juliana Franco
Midcentury front door in Houston with a double front door and a glass front door.
Midcentury front door in Houston with a double front door and a glass front door.
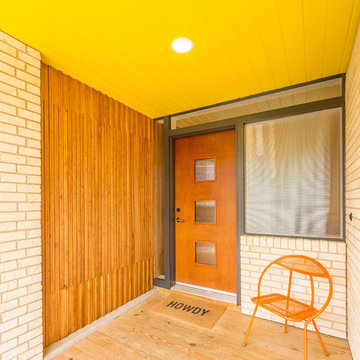
Inspiration for a medium sized retro front door in Austin with multi-coloured walls, plywood flooring, a single front door and a medium wood front door.
Find the right local pro for your project
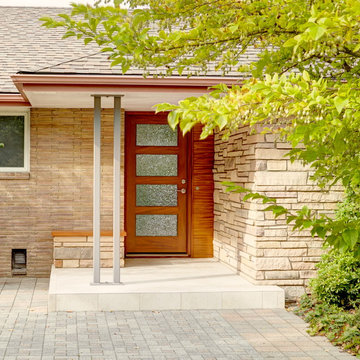
New front door and entry pad
This is an example of a medium sized retro front door in Seattle with ceramic flooring, a single front door and a medium wood front door.
This is an example of a medium sized retro front door in Seattle with ceramic flooring, a single front door and a medium wood front door.
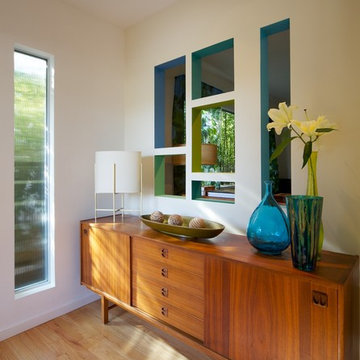
Entry was originally a closet. Custom designed geometric opening into the living room with color accent. Vertical reed glass window. Mid-century modern credenza.

Cedar Cove Modern benefits from its integration into the landscape. The house is set back from Lake Webster to preserve an existing stand of broadleaf trees that filter the low western sun that sets over the lake. Its split-level design follows the gentle grade of the surrounding slope. The L-shape of the house forms a protected garden entryway in the area of the house facing away from the lake while a two-story stone wall marks the entry and continues through the width of the house, leading the eye to a rear terrace. This terrace has a spectacular view aided by the structure’s smart positioning in relationship to Lake Webster.
The interior spaces are also organized to prioritize views of the lake. The living room looks out over the stone terrace at the rear of the house. The bisecting stone wall forms the fireplace in the living room and visually separates the two-story bedroom wing from the active spaces of the house. The screen porch, a staple of our modern house designs, flanks the terrace. Viewed from the lake, the house accentuates the contours of the land, while the clerestory window above the living room emits a soft glow through the canopy of preserved trees.

This full home mid-century remodel project is in an affluent community perched on the hills known for its spectacular views of Los Angeles. Our retired clients were returning to sunny Los Angeles from South Carolina. Amidst the pandemic, they embarked on a two-year-long remodel with us - a heartfelt journey to transform their residence into a personalized sanctuary.
Opting for a crisp white interior, we provided the perfect canvas to showcase the couple's legacy art pieces throughout the home. Carefully curating furnishings that complemented rather than competed with their remarkable collection. It's minimalistic and inviting. We created a space where every element resonated with their story, infusing warmth and character into their newly revitalized soulful home.

Design ideas for a small retro boot room in Oklahoma City with white walls, ceramic flooring, a single front door, a glass front door and grey floors.

The kitchen sink is uniquely positioned to overlook the home’s former atrium and is bathed in natural light from a modern cupola above. The original floorplan featured an enclosed glass atrium that was filled with plants where the current stairwell is located. The former atrium featured a large tree growing through it and reaching to the sky above. At some point in the home’s history, the atrium was opened up and the glass and tree were removed to make way for the stairs to the floor below. The basement floor below is adjacent to the cave under the home. You can climb into the cave through a door in the home’s mechanical room. I can safely say that I have never designed another home that had an atrium and a cave. Did I mention that this home is very special?

Small retro boot room in Denver with grey walls, medium hardwood flooring, a single front door, a black front door, brown floors and a vaulted ceiling.

Large retro foyer in Los Angeles with white walls, concrete flooring, a single front door, a yellow front door and a vaulted ceiling.

Midcentury hallway in Seattle with white walls, medium hardwood flooring, a single front door, a black front door, brown floors, a vaulted ceiling, a wood ceiling and tongue and groove walls.

The original mid-century door was preserved and refinished in a natural tone to coordinate with the new natural flooring finish. All stain finishes were applied with water-based no VOC pet friendly products. Original railings were refinished and kept to maintain the authenticity of the Deck House style. The light fixture offers an immediate sculptural wow factor upon entering the home.

Josh Partee
Inspiration for a medium sized midcentury front door in Portland with white walls, light hardwood flooring, a single front door and a medium wood front door.
Inspiration for a medium sized midcentury front door in Portland with white walls, light hardwood flooring, a single front door and a medium wood front door.
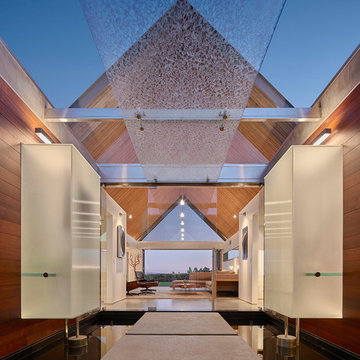
Benny Chan
This is an example of a large midcentury foyer in Los Angeles with a pivot front door, a glass front door, brown walls and black floors.
This is an example of a large midcentury foyer in Los Angeles with a pivot front door, a glass front door, brown walls and black floors.
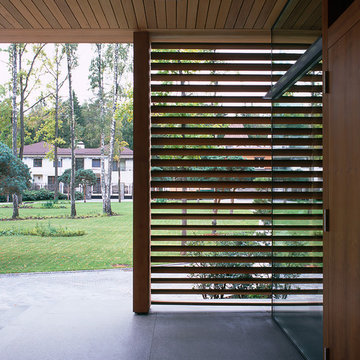
Design ideas for a large midcentury front door in San Francisco with a double front door and a medium wood front door.

Photographer: Mitchell Fong
This is an example of a medium sized retro front door in Other with grey walls, slate flooring, a single front door, a yellow front door and grey floors.
This is an example of a medium sized retro front door in Other with grey walls, slate flooring, a single front door, a yellow front door and grey floors.
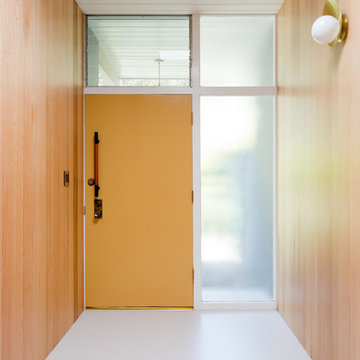
Designed by Natalie Myers of Veneer Designs. Photography by Amy Bartlam.
Design ideas for a retro hallway in Los Angeles with brown walls, a single front door, an orange front door and white floors.
Design ideas for a retro hallway in Los Angeles with brown walls, a single front door, an orange front door and white floors.
Midcentury Entrance Ideas and Designs

Kaptur Court Palm Springs' entry is distinguished by seamless glass that disappears through a rock faced wall that traverses from the exterior into the interior of the home.
Open concept Dining Area
2
