Bathroom with a Walk-in Shower Ideas and Designs
Refine by:
Budget
Sort by:Popular Today
161 - 180 of 85,481 photos

New Master Bathroom. Photo by William Rossoto, Rossoto Art LLC
This is an example of a medium sized modern ensuite bathroom in Other with shaker cabinets, grey cabinets, a freestanding bath, a walk-in shower, a two-piece toilet, grey tiles, marble tiles, grey walls, marble flooring, a submerged sink, marble worktops, grey floors, an open shower and white worktops.
This is an example of a medium sized modern ensuite bathroom in Other with shaker cabinets, grey cabinets, a freestanding bath, a walk-in shower, a two-piece toilet, grey tiles, marble tiles, grey walls, marble flooring, a submerged sink, marble worktops, grey floors, an open shower and white worktops.

On the main level of Hearth and Home is a full luxury master suite complete with all the bells and whistles. Access the suite from a quiet hallway vestibule, and you’ll be greeted with plush carpeting, sophisticated textures, and a serene color palette. A large custom designed walk-in closet features adjustable built ins for maximum storage, and details like chevron drawer faces and lit trifold mirrors add a touch of glamour. Getting ready for the day is made easier with a personal coffee and tea nook built for a Keurig machine, so you can get a caffeine fix before leaving the master suite. In the master bathroom, a breathtaking patterned floor tile repeats in the shower niche, complemented by a full-wall vanity with built-in storage. The adjoining tub room showcases a freestanding tub nestled beneath an elegant chandelier.
For more photos of this project visit our website: https://wendyobrienid.com.
Photography by Valve Interactive: https://valveinteractive.com/
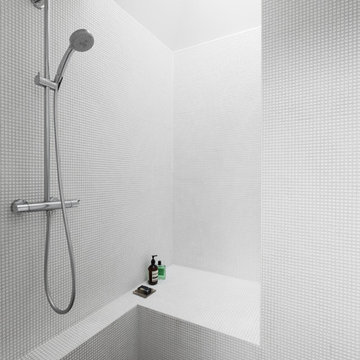
Photo credit: Rafael Soldi
This is an example of a midcentury bathroom in Seattle with a walk-in shower.
This is an example of a midcentury bathroom in Seattle with a walk-in shower.

Adding new maser bedroom with master bathroom to existing house.
New walking shower with frameless glass door and rain shower head.
Inspiration for a large contemporary ensuite bathroom in Los Angeles with white cabinets, a walk-in shower, a two-piece toilet, white tiles, marble tiles, slate flooring, a submerged sink, marble worktops, black floors, an open shower, grey worktops, blue walls, freestanding cabinets, a wall niche, a shower bench, double sinks and a built in vanity unit.
Inspiration for a large contemporary ensuite bathroom in Los Angeles with white cabinets, a walk-in shower, a two-piece toilet, white tiles, marble tiles, slate flooring, a submerged sink, marble worktops, black floors, an open shower, grey worktops, blue walls, freestanding cabinets, a wall niche, a shower bench, double sinks and a built in vanity unit.
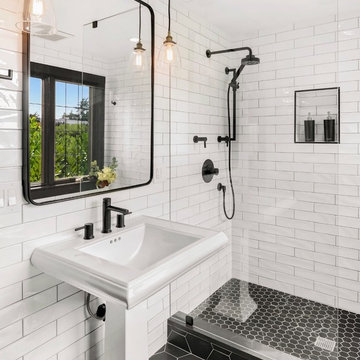
Bathroom remodel photos by Derrik Louie from Clarity NW
Photo of a small classic shower room bathroom in Seattle with a walk-in shower, white tiles, ceramic tiles, ceramic flooring, a pedestal sink, black floors and an open shower.
Photo of a small classic shower room bathroom in Seattle with a walk-in shower, white tiles, ceramic tiles, ceramic flooring, a pedestal sink, black floors and an open shower.

The layout of the master bathroom was created to be perfectly symmetrical which allowed us to incorporate his and hers areas within the same space. The bathtub crates a focal point seen from the hallway through custom designed louvered double door and the shower seen through the glass towards the back of the bathroom enhances the size of the space. Wet areas of the floor are finished in honed marble tiles and the entire floor was treated with any slip solution to ensure safety of the homeowners. The white marble background give the bathroom a light and feminine backdrop for the contrasting dark millwork adding energy to the space and giving it a complimentary masculine presence.
Storage is maximized by incorporating the two tall wood towers on either side of each vanity – it provides ample space needed in the bathroom and it is only 12” deep which allows you to find things easier that in traditional 24” deep cabinetry. Manmade quartz countertops are a functional and smart choice for white counters, especially on the make-up vanity. Vanities are cantilevered over the floor finished in natural white marble with soft organic pattern allow for full appreciation of the beauty of nature.
This home has a lot of inside/outside references, and even in this bathroom, the large window located inside the steam shower uses electrochromic glass (“smart” glass) which changes from clear to opaque at the push of a button. It is a simple, convenient, and totally functional solution in a bathroom.
The center of this bathroom is a freestanding tub identifying his and hers side and it is set in front of full height clear glass shower enclosure allowing the beauty of stone to continue uninterrupted onto the shower walls.
Photography: Craig Denis

Inspiration for an expansive classic ensuite bathroom in St Louis with beaded cabinets, white cabinets, a freestanding bath, a walk-in shower, a two-piece toilet, medium hardwood flooring, a submerged sink, engineered stone worktops, brown floors and white worktops.

Large farmhouse ensuite bathroom in Charleston with grey cabinets, white floors, white worktops, recessed-panel cabinets, a freestanding bath, a walk-in shower, grey tiles, white tiles, marble tiles, white walls, marble flooring, a submerged sink, marble worktops and an open shower.
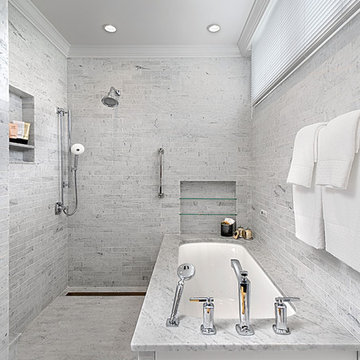
Chicago bathroom remodel is a wet room with Carrara marble walls and floor, integrated shelves,
Large traditional ensuite bathroom in Chicago with recessed-panel cabinets, white cabinets, a built-in bath, a walk-in shower, white tiles, marble tiles, white walls, marble flooring, marble worktops, white floors, an open shower and white worktops.
Large traditional ensuite bathroom in Chicago with recessed-panel cabinets, white cabinets, a built-in bath, a walk-in shower, white tiles, marble tiles, white walls, marble flooring, marble worktops, white floors, an open shower and white worktops.

Inspiration for a small contemporary bathroom with flat-panel cabinets, black cabinets, a walk-in shower, a one-piece toilet, white tiles, metro tiles, white walls, a vessel sink, white floors, an open shower and black worktops.

Green and pink guest bathroom with green metro tiles. brass hardware and pink sink.
This is an example of a large eclectic ensuite bathroom in London with dark wood cabinets, a freestanding bath, a walk-in shower, green tiles, ceramic tiles, pink walls, marble flooring, a vessel sink, marble worktops, grey floors, an open shower and white worktops.
This is an example of a large eclectic ensuite bathroom in London with dark wood cabinets, a freestanding bath, a walk-in shower, green tiles, ceramic tiles, pink walls, marble flooring, a vessel sink, marble worktops, grey floors, an open shower and white worktops.

This modern grey bathroom has a cement look porcelain tile called Cemento 24"x24" on the floors and Cemento 32"x71" and Cemento Lisca 24"x48" on the walls. There are different colors and styles available. This material is great indoor and outdoor.
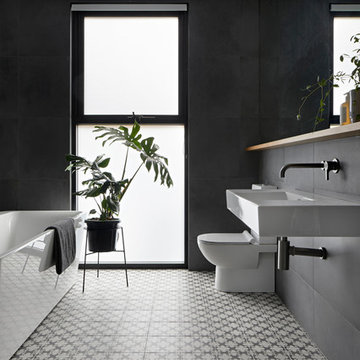
Tatjana Plitt
Design ideas for a large modern grey and black ensuite bathroom in Melbourne with flat-panel cabinets, light wood cabinets, a freestanding bath, a walk-in shower, a one-piece toilet, grey tiles, porcelain tiles, a wall-mounted sink, black walls, cement flooring and grey floors.
Design ideas for a large modern grey and black ensuite bathroom in Melbourne with flat-panel cabinets, light wood cabinets, a freestanding bath, a walk-in shower, a one-piece toilet, grey tiles, porcelain tiles, a wall-mounted sink, black walls, cement flooring and grey floors.
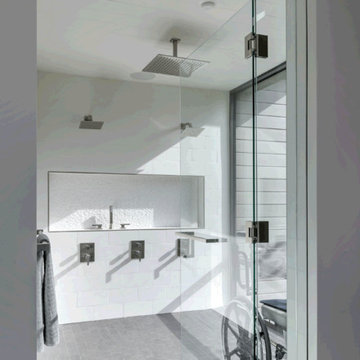
Charles Davis Smith, AIA
Inspiration for an expansive modern ensuite bathroom in Dallas with flat-panel cabinets, medium wood cabinets, a submerged bath, a walk-in shower, a one-piece toilet, white tiles, ceramic tiles, white walls, ceramic flooring, engineered stone worktops, grey floors, a hinged door and white worktops.
Inspiration for an expansive modern ensuite bathroom in Dallas with flat-panel cabinets, medium wood cabinets, a submerged bath, a walk-in shower, a one-piece toilet, white tiles, ceramic tiles, white walls, ceramic flooring, engineered stone worktops, grey floors, a hinged door and white worktops.

Our clients house was built in 2012, so it was not that outdated, it was just dark. The clients wanted to lighten the kitchen and create something that was their own, using more unique products. The master bath needed to be updated and they wanted the upstairs game room to be more functional for their family.
The original kitchen was very dark and all brown. The cabinets were stained dark brown, the countertops were a dark brown and black granite, with a beige backsplash. We kept the dark cabinets but lightened everything else. A new translucent frosted glass pantry door was installed to soften the feel of the kitchen. The main architecture in the kitchen stayed the same but the clients wanted to change the coffee bar into a wine bar, so we removed the upper cabinet door above a small cabinet and installed two X-style wine storage shelves instead. An undermount farm sink was installed with a 23” tall main faucet for more functionality. We replaced the chandelier over the island with a beautiful Arhaus Poppy large antique brass chandelier. Two new pendants were installed over the sink from West Elm with a much more modern feel than before, not to mention much brighter. The once dark backsplash was now a bright ocean honed marble mosaic 2”x4” a top the QM Calacatta Miel quartz countertops. We installed undercabinet lighting and added over-cabinet LED tape strip lighting to add even more light into the kitchen.
We basically gutted the Master bathroom and started from scratch. We demoed the shower walls, ceiling over tub/shower, demoed the countertops, plumbing fixtures, shutters over the tub and the wall tile and flooring. We reframed the vaulted ceiling over the shower and added an access panel in the water closet for a digital shower valve. A raised platform was added under the tub/shower for a shower slope to existing drain. The shower floor was Carrara Herringbone tile, accented with Bianco Venatino Honed marble and Metro White glossy ceramic 4”x16” tile on the walls. We then added a bench and a Kohler 8” rain showerhead to finish off the shower. The walk-in shower was sectioned off with a frameless clear anti-spot treated glass. The tub was not important to the clients, although they wanted to keep one for resale value. A Japanese soaker tub was installed, which the kids love! To finish off the master bath, the walls were painted with SW Agreeable Gray and the existing cabinets were painted SW Mega Greige for an updated look. Four Pottery Barn Mercer wall sconces were added between the new beautiful Distressed Silver leaf mirrors instead of the three existing over-mirror vanity bars that were originally there. QM Calacatta Miel countertops were installed which definitely brightened up the room!
Originally, the upstairs game room had nothing but a built-in bar in one corner. The clients wanted this to be more of a media room but still wanted to have a kitchenette upstairs. We had to remove the original plumbing and electrical and move it to where the new cabinets were. We installed 16’ of cabinets between the windows on one wall. Plank and Mill reclaimed barn wood plank veneers were used on the accent wall in between the cabinets as a backing for the wall mounted TV above the QM Calacatta Miel countertops. A kitchenette was installed to one end, housing a sink and a beverage fridge, so the clients can still have the best of both worlds. LED tape lighting was added above the cabinets for additional lighting. The clients love their updated rooms and feel that house really works for their family now.
Design/Remodel by Hatfield Builders & Remodelers | Photography by Versatile Imaging
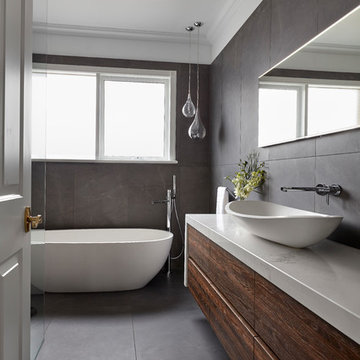
Tom Roe
This is an example of a large contemporary ensuite bathroom in Melbourne with flat-panel cabinets, dark wood cabinets, a freestanding bath, a walk-in shower, grey tiles, a vessel sink, marble worktops, a hinged door and white worktops.
This is an example of a large contemporary ensuite bathroom in Melbourne with flat-panel cabinets, dark wood cabinets, a freestanding bath, a walk-in shower, grey tiles, a vessel sink, marble worktops, a hinged door and white worktops.
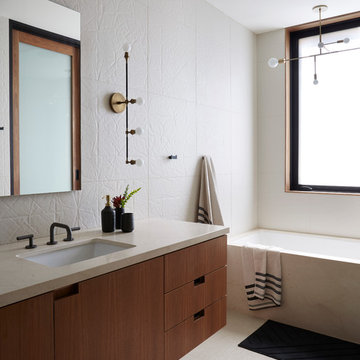
Zeke Ruelas
Large contemporary ensuite bathroom in Los Angeles with freestanding cabinets, medium wood cabinets, a built-in bath, a walk-in shower, a one-piece toilet, beige tiles, porcelain tiles, beige walls, limestone flooring, a submerged sink, quartz worktops, beige floors and an open shower.
Large contemporary ensuite bathroom in Los Angeles with freestanding cabinets, medium wood cabinets, a built-in bath, a walk-in shower, a one-piece toilet, beige tiles, porcelain tiles, beige walls, limestone flooring, a submerged sink, quartz worktops, beige floors and an open shower.

Vanity & Shelves are custom made. Wall tile is from Arizona Tile. Medicine Cabinet is from Kohler. Plumbing fixtures are from Newport Brass.
Small retro ensuite bathroom in San Diego with flat-panel cabinets, medium wood cabinets, a walk-in shower, a two-piece toilet, beige tiles, glass tiles, white walls, marble flooring, a submerged sink, marble worktops, white floors and an open shower.
Small retro ensuite bathroom in San Diego with flat-panel cabinets, medium wood cabinets, a walk-in shower, a two-piece toilet, beige tiles, glass tiles, white walls, marble flooring, a submerged sink, marble worktops, white floors and an open shower.
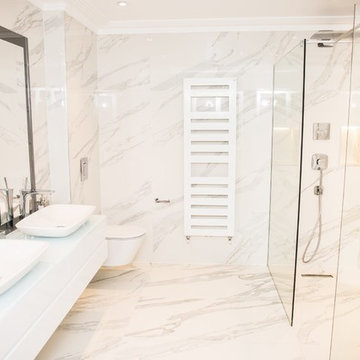
Design ideas for a large modern family bathroom in London with flat-panel cabinets, white cabinets, a freestanding bath, a walk-in shower, a wall mounted toilet, brown tiles, stone slabs, multi-coloured walls, marble flooring, a submerged sink, glass worktops, multi-coloured floors and an open shower.
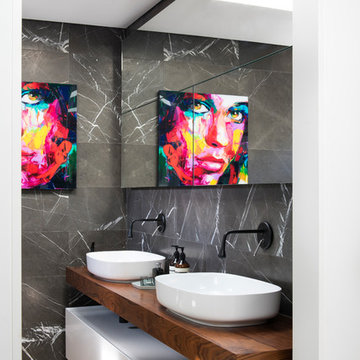
Double wash basins, timber bench, pullouts and face-level cabinets for ample storage, black tap ware and strip drains and heated towel rail.
Image: Nicole England
Bathroom with a Walk-in Shower Ideas and Designs
9

 Shelves and shelving units, like ladder shelves, will give you extra space without taking up too much floor space. Also look for wire, wicker or fabric baskets, large and small, to store items under or next to the sink, or even on the wall.
Shelves and shelving units, like ladder shelves, will give you extra space without taking up too much floor space. Also look for wire, wicker or fabric baskets, large and small, to store items under or next to the sink, or even on the wall.  The sink, the mirror, shower and/or bath are the places where you might want the clearest and strongest light. You can use these if you want it to be bright and clear. Otherwise, you might want to look at some soft, ambient lighting in the form of chandeliers, short pendants or wall lamps. You could use accent lighting around your bath in the form to create a tranquil, spa feel, as well.
The sink, the mirror, shower and/or bath are the places where you might want the clearest and strongest light. You can use these if you want it to be bright and clear. Otherwise, you might want to look at some soft, ambient lighting in the form of chandeliers, short pendants or wall lamps. You could use accent lighting around your bath in the form to create a tranquil, spa feel, as well. 