Bathroom with Grey Cabinets Ideas and Designs
Refine by:
Budget
Sort by:Popular Today
181 - 200 of 66,338 photos
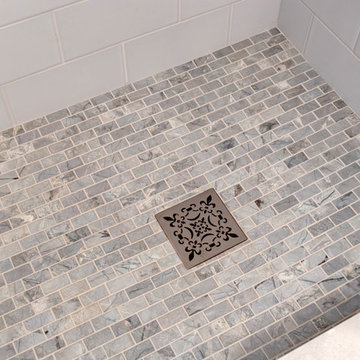
Reallocated space for improved functionality gives this small traditional bathroom a fresh new beginning. Design was based upon the client’s love for the Ann Sacks Blue Dolomite marble.
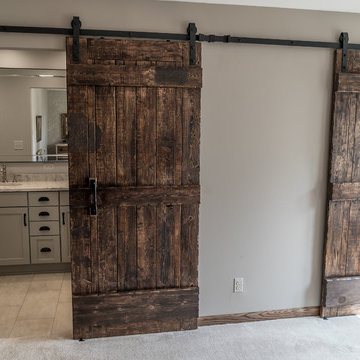
Benjamin Ryan Productions
Photo of a medium sized farmhouse ensuite bathroom in Chicago with shaker cabinets, grey cabinets, porcelain flooring, a submerged sink, engineered stone worktops and grey floors.
Photo of a medium sized farmhouse ensuite bathroom in Chicago with shaker cabinets, grey cabinets, porcelain flooring, a submerged sink, engineered stone worktops and grey floors.
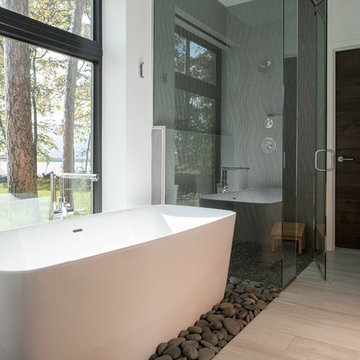
Scott Amundson
Medium sized contemporary ensuite bathroom in Minneapolis with flat-panel cabinets, grey cabinets, a freestanding bath, a built-in shower, a two-piece toilet, white tiles, cement tiles, white walls, travertine flooring, a submerged sink, engineered stone worktops, a hinged door and beige floors.
Medium sized contemporary ensuite bathroom in Minneapolis with flat-panel cabinets, grey cabinets, a freestanding bath, a built-in shower, a two-piece toilet, white tiles, cement tiles, white walls, travertine flooring, a submerged sink, engineered stone worktops, a hinged door and beige floors.

The tub was eliminated in favor of a large walk-in shower featuring double shower heads, multiple shower sprays, a steam unit, two wall-mounted teak seats, a curbless glass enclosure and a minimal infinity drain. Additional floor space in the design allowed us to create a separate water closet. A pocket door replaces a standard door so as not to interfere with either the open shelving next to the vanity or the water closet entrance. We kept the location of the skylight and added a new window for additional light and views to the yard. We responded to the client’s wish for a modern industrial aesthetic by featuring a large metal-clad double vanity and shelving units, wood porcelain wall tile, and a white glass vanity top. Special features include an electric towel warmer, medicine cabinets with integrated lighting, and a heated floor. Industrial style pendants flank the mirrors, completing the symmetry.
Photo: Peter Krupenye

Photography by Michael J. Lee
Design ideas for a large classic ensuite bathroom in Boston with recessed-panel cabinets, grey cabinets, a freestanding bath, an alcove shower, a one-piece toilet, grey walls, marble flooring, a submerged sink, marble worktops, white floors and a hinged door.
Design ideas for a large classic ensuite bathroom in Boston with recessed-panel cabinets, grey cabinets, a freestanding bath, an alcove shower, a one-piece toilet, grey walls, marble flooring, a submerged sink, marble worktops, white floors and a hinged door.
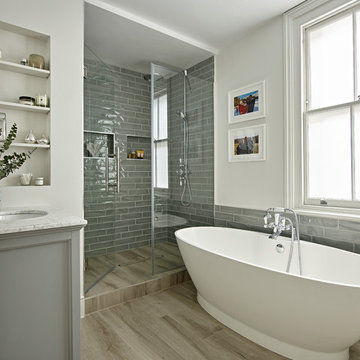
Nick Smith
Photo of a beach style shower room bathroom in London with grey cabinets, a freestanding bath, grey tiles, white walls, a submerged sink, a hinged door, an alcove shower, beige floors and grey worktops.
Photo of a beach style shower room bathroom in London with grey cabinets, a freestanding bath, grey tiles, white walls, a submerged sink, a hinged door, an alcove shower, beige floors and grey worktops.

This master spa bath has a soaking tub, steam shower, and custom cabinetry. The cement tiles add pattern to the shower walls. The porcelain wood look plank flooring is laid in a herringbone pattern.
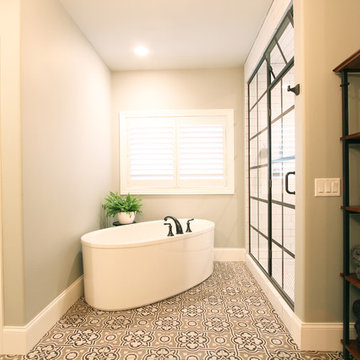
The bathtub was placed on a diagonal under the window and next to the walk-in shower. The black framed shower door coordinates with the matte black tub faucet that is deck mounted straight on to the bathtub.
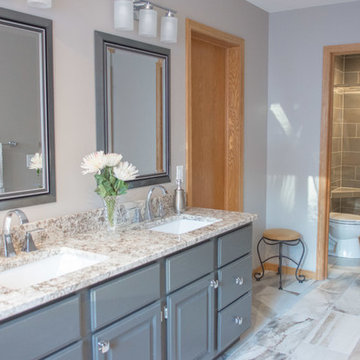
@Michelle Wimmer Photography
Large classic ensuite bathroom in Other with raised-panel cabinets, grey cabinets, an alcove shower, a two-piece toilet, grey tiles, porcelain tiles, multi-coloured walls, porcelain flooring, a submerged sink, granite worktops and multi-coloured floors.
Large classic ensuite bathroom in Other with raised-panel cabinets, grey cabinets, an alcove shower, a two-piece toilet, grey tiles, porcelain tiles, multi-coloured walls, porcelain flooring, a submerged sink, granite worktops and multi-coloured floors.
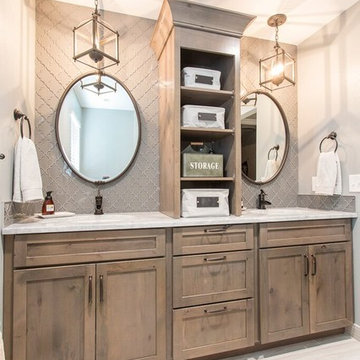
Photo by Christopher Laplante Photography
Inspiration for a medium sized classic ensuite bathroom in Denver with shaker cabinets, grey cabinets, a corner shower, grey tiles, glass tiles, grey walls, porcelain flooring, a submerged sink, marble worktops, grey floors and a hinged door.
Inspiration for a medium sized classic ensuite bathroom in Denver with shaker cabinets, grey cabinets, a corner shower, grey tiles, glass tiles, grey walls, porcelain flooring, a submerged sink, marble worktops, grey floors and a hinged door.
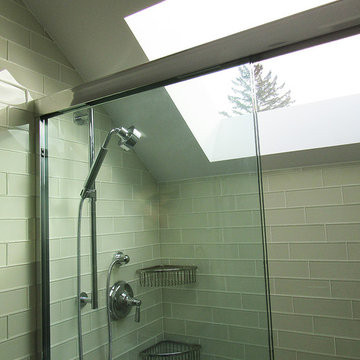
Ernest V. DeMaio III, Architect, Tektoniks Architect
Medium sized contemporary shower room bathroom in Boston with flat-panel cabinets, grey cabinets, an alcove shower, grey tiles, glass tiles, white walls, porcelain flooring, a submerged sink, solid surface worktops, white floors and a sliding door.
Medium sized contemporary shower room bathroom in Boston with flat-panel cabinets, grey cabinets, an alcove shower, grey tiles, glass tiles, white walls, porcelain flooring, a submerged sink, solid surface worktops, white floors and a sliding door.
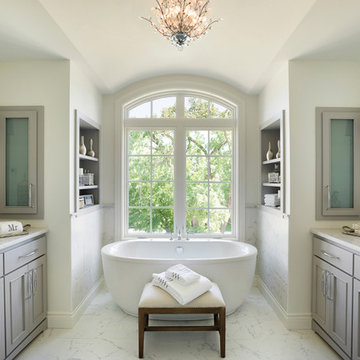
Design ideas for a large traditional ensuite bathroom in Minneapolis with beaded cabinets, grey cabinets, a freestanding bath, grey tiles, white walls, marble flooring, a submerged sink, quartz worktops and white floors.

Medium sized traditional ensuite bathroom in Orange County with shaker cabinets, grey cabinets, a submerged bath, an alcove shower, a two-piece toilet, white tiles, porcelain tiles, grey walls, porcelain flooring, a submerged sink, soapstone worktops, white floors and a hinged door.

Samantha Goh
Design ideas for a small contemporary shower room bathroom in San Diego with flat-panel cabinets, grey cabinets, a corner shower, white tiles, ceramic tiles, white walls, ceramic flooring, a submerged sink, engineered stone worktops, white floors and a hinged door.
Design ideas for a small contemporary shower room bathroom in San Diego with flat-panel cabinets, grey cabinets, a corner shower, white tiles, ceramic tiles, white walls, ceramic flooring, a submerged sink, engineered stone worktops, white floors and a hinged door.

A tile and glass shower features a shower head rail system that is flanked by windows on both sides. The glass door swings out and in. The wall visible from the door when you walk in is a one inch glass mosaic tile that pulls all the colors from the room together. Brass plumbing fixtures and brass hardware add warmth. Limestone tile floors add texture. A closet built in on this side of the bathroom is his closet and features double hang on the left side, single hang above the drawer storage on the right. The windows in the shower allows the light from the window to pass through and brighten the space.
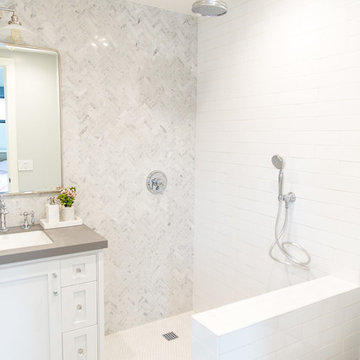
Marisa Vitale Photography
www.marisavitale.com
Photo of a large rural shower room bathroom in Los Angeles with recessed-panel cabinets, grey cabinets, an alcove shower, white tiles, ceramic tiles, white walls and an open shower.
Photo of a large rural shower room bathroom in Los Angeles with recessed-panel cabinets, grey cabinets, an alcove shower, white tiles, ceramic tiles, white walls and an open shower.
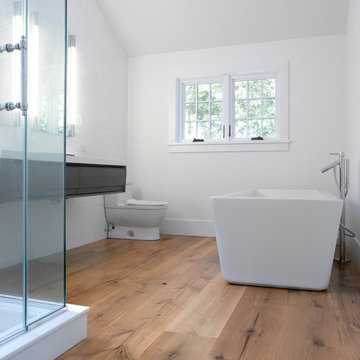
Design ideas for a large country ensuite bathroom in New York with open cabinets, grey cabinets, a freestanding bath, a corner shower, a one-piece toilet, white walls, light hardwood flooring, an integrated sink, beige floors and a hinged door.
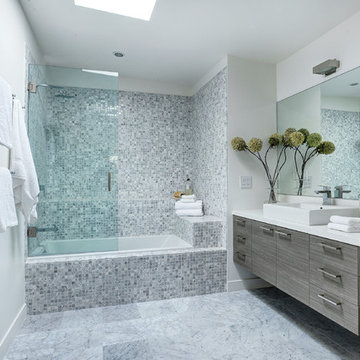
Photo of a large modern shower room bathroom in Los Angeles with flat-panel cabinets, grey cabinets, an alcove bath, a shower/bath combination, grey tiles, marble tiles, white walls, marble flooring, a vessel sink, engineered stone worktops, grey floors and an open shower.

Martha O’Hara Interiors, Interior Design and Photo Styling | City Homes, Builder | Troy Thies, Photography | Please Note: All “related,” “similar,” and “sponsored” products tagged or listed by Houzz are not actual products pictured. They have not been approved by Martha O’Hara Interiors nor any of the professionals credited. For info about our work: design@oharainteriors.com

Design ideas for a small traditional shower room bathroom in Seattle with grey cabinets, a corner shower, a one-piece toilet, white tiles, ceramic tiles, grey walls, marble flooring, a vessel sink, white floors, a hinged door and open cabinets.
Bathroom with Grey Cabinets Ideas and Designs
10

 Shelves and shelving units, like ladder shelves, will give you extra space without taking up too much floor space. Also look for wire, wicker or fabric baskets, large and small, to store items under or next to the sink, or even on the wall.
Shelves and shelving units, like ladder shelves, will give you extra space without taking up too much floor space. Also look for wire, wicker or fabric baskets, large and small, to store items under or next to the sink, or even on the wall.  The sink, the mirror, shower and/or bath are the places where you might want the clearest and strongest light. You can use these if you want it to be bright and clear. Otherwise, you might want to look at some soft, ambient lighting in the form of chandeliers, short pendants or wall lamps. You could use accent lighting around your bath in the form to create a tranquil, spa feel, as well.
The sink, the mirror, shower and/or bath are the places where you might want the clearest and strongest light. You can use these if you want it to be bright and clear. Otherwise, you might want to look at some soft, ambient lighting in the form of chandeliers, short pendants or wall lamps. You could use accent lighting around your bath in the form to create a tranquil, spa feel, as well. 