Bathroom with Slate Flooring Ideas and Designs
Refine by:
Budget
Sort by:Popular Today
61 - 80 of 8,432 photos
Item 1 of 2
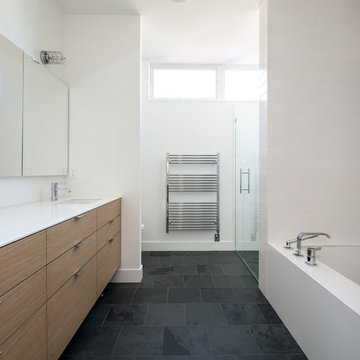
Photo by: Chad Holder
Medium sized contemporary ensuite bathroom in Minneapolis with a submerged sink, flat-panel cabinets, medium wood cabinets, engineered stone worktops, a submerged bath, an alcove shower, stone tiles, white walls, slate flooring and white tiles.
Medium sized contemporary ensuite bathroom in Minneapolis with a submerged sink, flat-panel cabinets, medium wood cabinets, engineered stone worktops, a submerged bath, an alcove shower, stone tiles, white walls, slate flooring and white tiles.
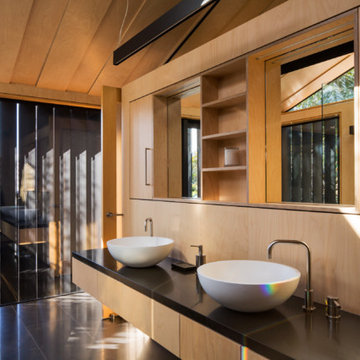
Patrick Reynolds
Photo of a contemporary ensuite bathroom in Auckland with a submerged sink, recessed-panel cabinets, light wood cabinets, wooden worktops, a freestanding bath, a walk-in shower, black tiles, stone tiles and slate flooring.
Photo of a contemporary ensuite bathroom in Auckland with a submerged sink, recessed-panel cabinets, light wood cabinets, wooden worktops, a freestanding bath, a walk-in shower, black tiles, stone tiles and slate flooring.

Compact master bathroom with spa like glass tub enclosure and rainfall shower, lots of creative storage.
Design ideas for a small eclectic ensuite bathroom in San Francisco with a submerged sink, white cabinets, engineered stone worktops, a freestanding bath, a shower/bath combination, a two-piece toilet, white tiles, metro tiles, grey walls and slate flooring.
Design ideas for a small eclectic ensuite bathroom in San Francisco with a submerged sink, white cabinets, engineered stone worktops, a freestanding bath, a shower/bath combination, a two-piece toilet, white tiles, metro tiles, grey walls and slate flooring.

The guest bathroom features slate tile cut in a 6x12 running bond pattern on the floor. Kohler tub with Ann Sacks tile surround. Toto Aquia toilet and IKEA sink.
Wall paint color: "Bunny Grey," Benjamin Moore.
Photo by Whit Preston.
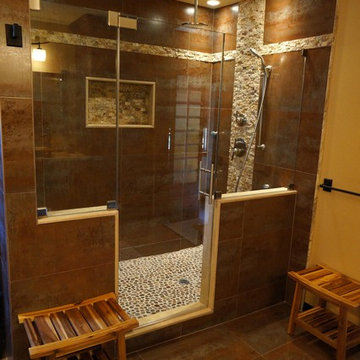
Beautiful Asian style bathroom remodel, featuring , Grohe shower faucet with body jets and rain shower heads , stone top with Bamboo Vessel Sink, Toto wall mount toilet with an in wall hidden tank
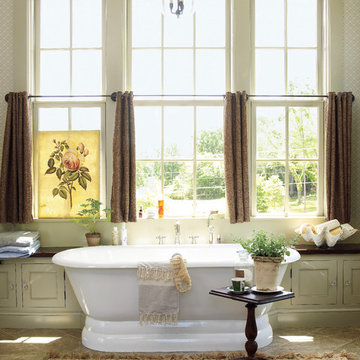
Inspiration for a rural bathroom in Atlanta with a freestanding bath, beige walls and slate flooring.
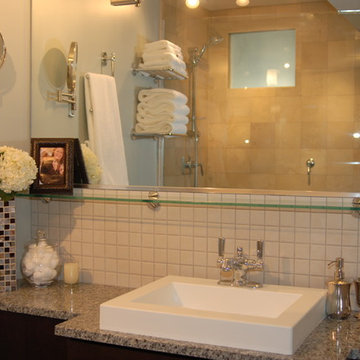
Inspiration for a medium sized contemporary ensuite bathroom in Chicago with granite worktops, a submerged sink, flat-panel cabinets, dark wood cabinets, a corner shower, a one-piece toilet, white tiles, grey walls and slate flooring.
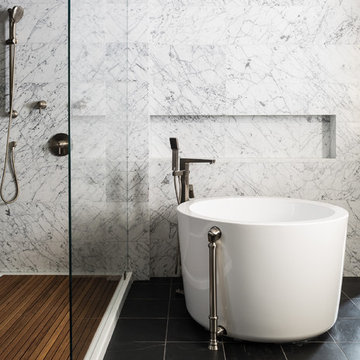
Photos: Aaron Leimkuehler
This is an example of a medium sized traditional bathroom in Kansas City with flat-panel cabinets, medium wood cabinets, a japanese bath, a corner shower, a two-piece toilet, white tiles, stone tiles, white walls, slate flooring, a submerged sink and marble worktops.
This is an example of a medium sized traditional bathroom in Kansas City with flat-panel cabinets, medium wood cabinets, a japanese bath, a corner shower, a two-piece toilet, white tiles, stone tiles, white walls, slate flooring, a submerged sink and marble worktops.

Small retro ensuite bathroom in Kansas City with brown cabinets, multi-coloured tiles, mosaic tiles, black walls, slate flooring, a built-in sink, engineered stone worktops, black floors, white worktops, a single sink and a built in vanity unit.

Creation of a new master bathroom, kids’ bathroom, toilet room and a WIC from a mid. size bathroom was a challenge but the results were amazing.
The master bathroom has a huge 5.5'x6' shower with his/hers shower heads.
The main wall of the shower is made from 2 book matched porcelain slabs, the rest of the walls are made from Thasos marble tile and the floors are slate stone.
The vanity is a double sink custom made with distress wood stain finish and its almost 10' long.
The vanity countertop and backsplash are made from the same porcelain slab that was used on the shower wall.
The two pocket doors on the opposite wall from the vanity hide the WIC and the water closet where a $6k toilet/bidet unit is warmed up and ready for her owner at any given moment.
Notice also the huge 100" mirror with built-in LED light, it is a great tool to make the relatively narrow bathroom to look twice its size.

Master vanity with subway tile to ceiling and hanging pendants.
Inspiration for a medium sized farmhouse ensuite bathroom in Tampa with shaker cabinets, medium wood cabinets, a double shower, a one-piece toilet, white tiles, metro tiles, white walls, slate flooring, a submerged sink, marble worktops, black floors, a hinged door, white worktops, double sinks and a built in vanity unit.
Inspiration for a medium sized farmhouse ensuite bathroom in Tampa with shaker cabinets, medium wood cabinets, a double shower, a one-piece toilet, white tiles, metro tiles, white walls, slate flooring, a submerged sink, marble worktops, black floors, a hinged door, white worktops, double sinks and a built in vanity unit.

Photo of a medium sized rustic ensuite bathroom in Minneapolis with flat-panel cabinets, distressed cabinets, a two-piece toilet, beige walls, slate flooring, a submerged sink, granite worktops, multi-coloured floors and multi-coloured worktops.
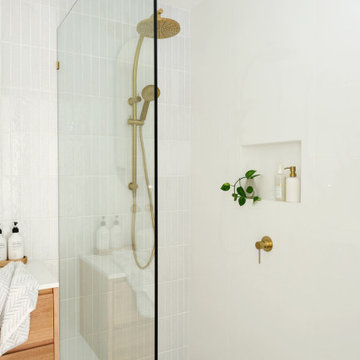
Agoura Hills mid century bathroom remodel for small townhouse bathroom.
Design ideas for a small retro ensuite bathroom in Los Angeles with flat-panel cabinets, medium wood cabinets, a corner shower, a one-piece toilet, white tiles, porcelain tiles, white walls, slate flooring, a built-in sink, laminate worktops, beige floors, a hinged door and white worktops.
Design ideas for a small retro ensuite bathroom in Los Angeles with flat-panel cabinets, medium wood cabinets, a corner shower, a one-piece toilet, white tiles, porcelain tiles, white walls, slate flooring, a built-in sink, laminate worktops, beige floors, a hinged door and white worktops.
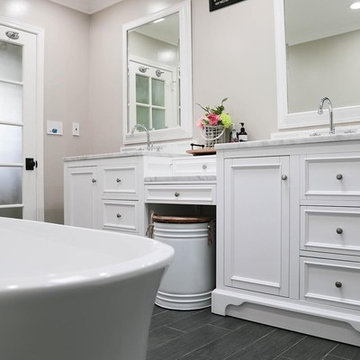
This is an example of a medium sized traditional ensuite bathroom in Orange County with beaded cabinets, white cabinets, a freestanding bath, an alcove shower, a two-piece toilet, white tiles, marble tiles, grey walls, slate flooring, a submerged sink, marble worktops, grey floors, a hinged door and white worktops.

The new vanity wall is ready for it's close up. Lovely mix of colors, materials, and textures makes this space a pleasure to use every morning and night. In addition, the vanity offers surprising amount of closed and open storage.
Bob Narod, Photographer
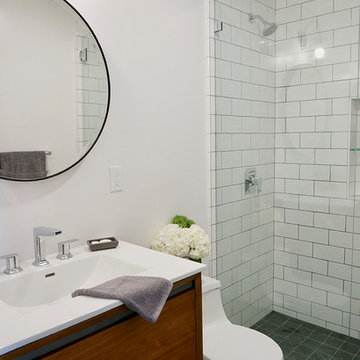
Inspiration for a small midcentury family bathroom in San Francisco with flat-panel cabinets, medium wood cabinets, an alcove shower, a one-piece toilet, white tiles, ceramic tiles, grey walls, slate flooring, a submerged sink, engineered stone worktops, grey floors, a hinged door and white worktops.
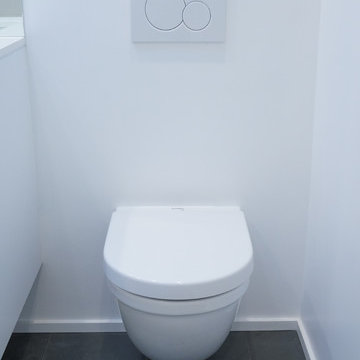
Design/Build bathroom remodel in a 1954 Paul Hayden Kirk designed home.
Photo of a small modern bathroom in Seattle with a wall mounted toilet, slate flooring and grey floors.
Photo of a small modern bathroom in Seattle with a wall mounted toilet, slate flooring and grey floors.

Matt Delphenich
Photo of a medium sized contemporary bathroom in Boston with white tiles, metro tiles, white walls, slate flooring, grey floors, an open shower, open cabinets, medium wood cabinets and a console sink.
Photo of a medium sized contemporary bathroom in Boston with white tiles, metro tiles, white walls, slate flooring, grey floors, an open shower, open cabinets, medium wood cabinets and a console sink.

Inspiration for a small rustic shower room bathroom in Cincinnati with louvered cabinets, light wood cabinets, a built-in shower, a bidet, multi-coloured tiles, slate tiles, beige walls, slate flooring, a vessel sink, wooden worktops, multi-coloured floors and an open shower.

The en suite master bathroom features natural wood and stone finishes.
Architecture by M.T.N Design, the in-house design firm of PrecisionCraft Log & Timber Homes. Photos by Heidi Long.
Bathroom with Slate Flooring Ideas and Designs
4

 Shelves and shelving units, like ladder shelves, will give you extra space without taking up too much floor space. Also look for wire, wicker or fabric baskets, large and small, to store items under or next to the sink, or even on the wall.
Shelves and shelving units, like ladder shelves, will give you extra space without taking up too much floor space. Also look for wire, wicker or fabric baskets, large and small, to store items under or next to the sink, or even on the wall.  The sink, the mirror, shower and/or bath are the places where you might want the clearest and strongest light. You can use these if you want it to be bright and clear. Otherwise, you might want to look at some soft, ambient lighting in the form of chandeliers, short pendants or wall lamps. You could use accent lighting around your bath in the form to create a tranquil, spa feel, as well.
The sink, the mirror, shower and/or bath are the places where you might want the clearest and strongest light. You can use these if you want it to be bright and clear. Otherwise, you might want to look at some soft, ambient lighting in the form of chandeliers, short pendants or wall lamps. You could use accent lighting around your bath in the form to create a tranquil, spa feel, as well. 