Bathroom with Slate Flooring Ideas and Designs
Refine by:
Budget
Sort by:Popular Today
81 - 100 of 8,432 photos
Item 1 of 2

There's nothing I can say that this photo doesn't say better (about bathrooms, at least).
This is an example of a medium sized contemporary ensuite bathroom in New York with flat-panel cabinets, white cabinets, stone slabs, grey walls, slate flooring, a submerged sink, marble worktops, grey floors, a submerged bath, a corner shower and a hinged door.
This is an example of a medium sized contemporary ensuite bathroom in New York with flat-panel cabinets, white cabinets, stone slabs, grey walls, slate flooring, a submerged sink, marble worktops, grey floors, a submerged bath, a corner shower and a hinged door.
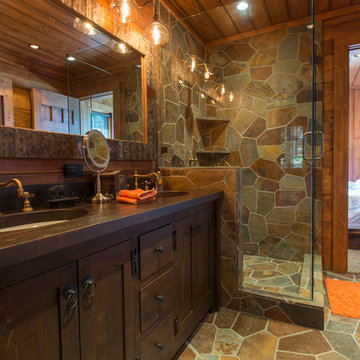
Inspiration for a rustic bathroom in Other with shaker cabinets, dark wood cabinets, an alcove shower, slate flooring, a submerged sink and a hinged door.

Fotos by Ines Grabner
Inspiration for a small contemporary shower room bathroom in Berlin with dark wood cabinets, a built-in shower, a wall mounted toilet, grey tiles, slate tiles, grey walls, slate flooring, a vessel sink, flat-panel cabinets, wooden worktops, grey floors, an open shower and brown worktops.
Inspiration for a small contemporary shower room bathroom in Berlin with dark wood cabinets, a built-in shower, a wall mounted toilet, grey tiles, slate tiles, grey walls, slate flooring, a vessel sink, flat-panel cabinets, wooden worktops, grey floors, an open shower and brown worktops.

Located in Whitefish, Montana near one of our nation’s most beautiful national parks, Glacier National Park, Great Northern Lodge was designed and constructed with a grandeur and timelessness that is rarely found in much of today’s fast paced construction practices. Influenced by the solid stacked masonry constructed for Sperry Chalet in Glacier National Park, Great Northern Lodge uniquely exemplifies Parkitecture style masonry. The owner had made a commitment to quality at the onset of the project and was adamant about designating stone as the most dominant material. The criteria for the stone selection was to be an indigenous stone that replicated the unique, maroon colored Sperry Chalet stone accompanied by a masculine scale. Great Northern Lodge incorporates centuries of gained knowledge on masonry construction with modern design and construction capabilities and will stand as one of northern Montana’s most distinguished structures for centuries to come.
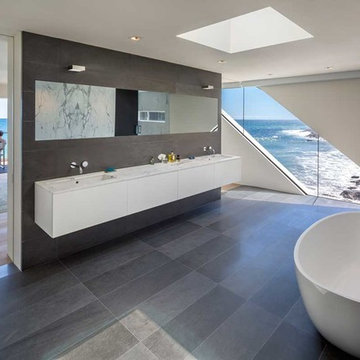
Inspiration for a large contemporary ensuite bathroom in Los Angeles with a submerged sink, flat-panel cabinets, white cabinets, marble worktops, a freestanding bath, white walls and slate flooring.
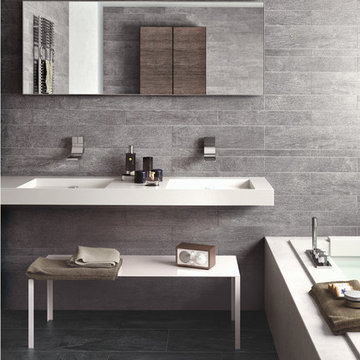
Inspiration for a medium sized modern ensuite bathroom in New York with a wall-mounted sink, an alcove bath, an alcove shower, grey tiles, stone slabs, grey walls and slate flooring.

The 800 square-foot guest cottage is located on the footprint of a slightly smaller original cottage that was built three generations ago. With a failing structural system, the existing cottage had a very low sloping roof, did not provide for a lot of natural light and was not energy efficient. Utilizing high performing windows, doors and insulation, a total transformation of the structure occurred. A combination of clapboard and shingle siding, with standout touches of modern elegance, welcomes guests to their cozy retreat.
The cottage consists of the main living area, a small galley style kitchen, master bedroom, bathroom and sleeping loft above. The loft construction was a timber frame system utilizing recycled timbers from the Balsams Resort in northern New Hampshire. The stones for the front steps and hearth of the fireplace came from the existing cottage’s granite chimney. Stylistically, the design is a mix of both a “Cottage” style of architecture with some clean and simple “Tech” style features, such as the air-craft cable and metal railing system. The color red was used as a highlight feature, accentuated on the shed dormer window exterior frames, the vintage looking range, the sliding doors and other interior elements.
Photographer: John Hession
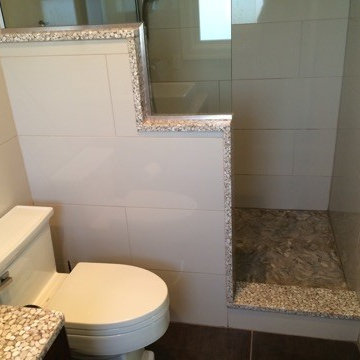
Design ideas for a medium sized traditional shower room bathroom in New York with recessed-panel cabinets, dark wood cabinets, an alcove shower, a one-piece toilet, white tiles, ceramic tiles, white walls, slate flooring, a vessel sink and tiled worktops.
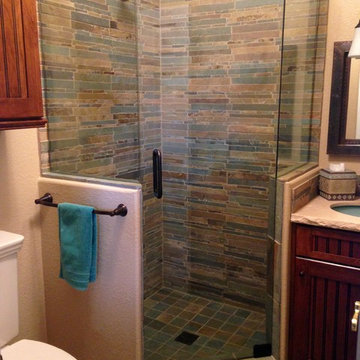
When my parents purchased a home in Arizona, the hall powder room became an insufficient use of space for the many out of town visitors frequenting the house. Our goal was to turn the half bath, which was adjacent to a guest bedroom, into a 3/4 bath, by removing a privacy wall, repositioning the toilet and sink, and adding a corner shower to accommodate guests. We incorporated the Santa Fe style and colors into the decor by installing slate floors, a slate stack stone shower surround, and a travertine countertop with a glass sin

In contrast, another bathroom is lined with slate strips, and features a freestanding bath, a built-in medicine cabinet with a wenge frame, and four niches which add some depth to the room.
Photographer: Bruce Hemming
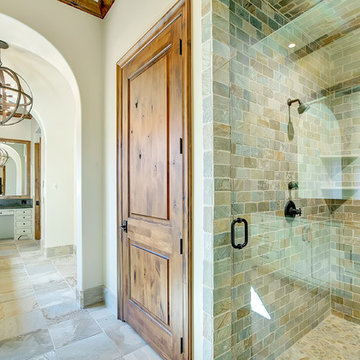
Imagery Intelligence
Large rustic ensuite bathroom in Dallas with shaker cabinets, beige cabinets, a built-in bath, an alcove shower, stone tiles, beige walls, slate flooring and a submerged sink.
Large rustic ensuite bathroom in Dallas with shaker cabinets, beige cabinets, a built-in bath, an alcove shower, stone tiles, beige walls, slate flooring and a submerged sink.
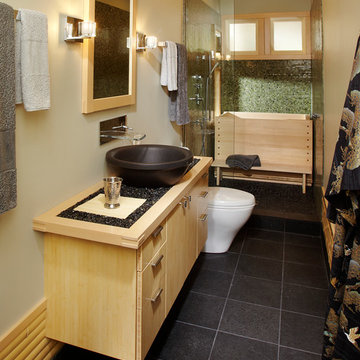
Japanese inspired bath, with traditional ofuro, or soaking tub. Cabinetry is Bamboo plywood, traditional soaking tub is made of Port Orford Cedar.
Photo of a medium sized world-inspired ensuite bathroom in Chicago with flat-panel cabinets, light wood cabinets, an alcove shower, a vessel sink, wooden worktops, beige walls, a one-piece toilet and slate flooring.
Photo of a medium sized world-inspired ensuite bathroom in Chicago with flat-panel cabinets, light wood cabinets, an alcove shower, a vessel sink, wooden worktops, beige walls, a one-piece toilet and slate flooring.

Master bathroom with reclaimed cabinet as vanity.
Design ideas for a contemporary half tiled bathroom in Nashville with a submerged sink, flat-panel cabinets, distressed cabinets, a freestanding bath, grey tiles and slate flooring.
Design ideas for a contemporary half tiled bathroom in Nashville with a submerged sink, flat-panel cabinets, distressed cabinets, a freestanding bath, grey tiles and slate flooring.
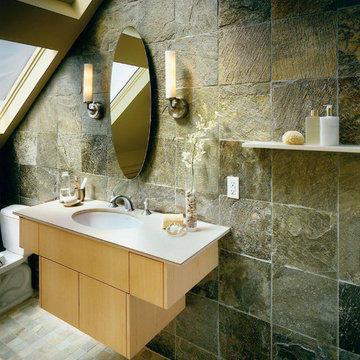
Personal spa bathroom featuring heated floors, numerous skylights, & floor to ceiling slate tile creates a peaceful refuge. Wall hung cabinets & adjoining open (no walls) shower creates a sense of light and spaciousness.

Master zero entry walk in shower
This is an example of a large rural ensuite bathroom in Other with shaker cabinets, white cabinets, a built-in shower, a two-piece toilet, grey walls, slate flooring, a submerged sink, granite worktops, grey floors, an open shower, beige worktops, a shower bench, a single sink and a built in vanity unit.
This is an example of a large rural ensuite bathroom in Other with shaker cabinets, white cabinets, a built-in shower, a two-piece toilet, grey walls, slate flooring, a submerged sink, granite worktops, grey floors, an open shower, beige worktops, a shower bench, a single sink and a built in vanity unit.

Modern ensuite wet room bathroom in Portland Maine with flat-panel cabinets, dark wood cabinets, a one-piece toilet, slate flooring, a submerged sink, wooden worktops, black floors, a hinged door, white worktops, double sinks and a floating vanity unit.

This project was a complete gut remodel of the owner's childhood home. They demolished it and rebuilt it as a brand-new two-story home to house both her retired parents in an attached ADU in-law unit, as well as her own family of six. Though there is a fire door separating the ADU from the main house, it is often left open to create a truly multi-generational home. For the design of the home, the owner's one request was to create something timeless, and we aimed to honor that.

Wesley Model - Heritage Collection
Pricing, floorplans, virtual tours, community information & more at https://www.robertthomashomes.com/

Inspiration for a large rural grey and white ensuite wet room bathroom in Other with shaker cabinets, green cabinets, a claw-foot bath, white tiles, metro tiles, grey walls, slate flooring, a submerged sink, marble worktops, grey floors, a hinged door, grey worktops, double sinks, a built in vanity unit, wainscoting and a drop ceiling.
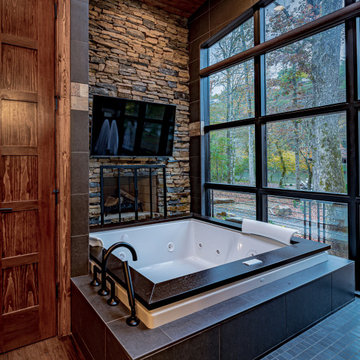
The luxury of having a private lot with virtually no neighbors allows for some spectacular views from the spa tub in this Master bath. The Hiwassee river is in view just beyond the River Pavilion that is part of this luxury estate.
Bathroom with Slate Flooring Ideas and Designs
5

 Shelves and shelving units, like ladder shelves, will give you extra space without taking up too much floor space. Also look for wire, wicker or fabric baskets, large and small, to store items under or next to the sink, or even on the wall.
Shelves and shelving units, like ladder shelves, will give you extra space without taking up too much floor space. Also look for wire, wicker or fabric baskets, large and small, to store items under or next to the sink, or even on the wall.  The sink, the mirror, shower and/or bath are the places where you might want the clearest and strongest light. You can use these if you want it to be bright and clear. Otherwise, you might want to look at some soft, ambient lighting in the form of chandeliers, short pendants or wall lamps. You could use accent lighting around your bath in the form to create a tranquil, spa feel, as well.
The sink, the mirror, shower and/or bath are the places where you might want the clearest and strongest light. You can use these if you want it to be bright and clear. Otherwise, you might want to look at some soft, ambient lighting in the form of chandeliers, short pendants or wall lamps. You could use accent lighting around your bath in the form to create a tranquil, spa feel, as well. 