Black House Exterior Ideas and Designs
Refine by:
Budget
Sort by:Popular Today
21 - 40 of 10,878 photos
Item 1 of 2
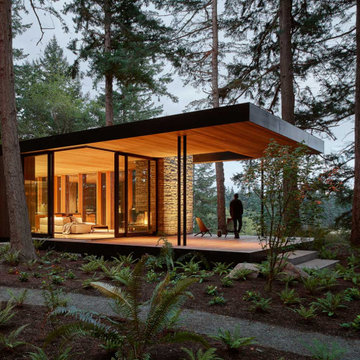
View of from the bunk house looking back toward the main house.
Photo of a black bungalow glass detached house in Seattle with a flat roof.
Photo of a black bungalow glass detached house in Seattle with a flat roof.

The site's privacy permitted the use of extensive glass. Overhangs were calibrated to minimize summer heat gain.
Inspiration for a medium sized and black rustic detached house in Chicago with three floors, concrete fibreboard cladding, a flat roof and a green roof.
Inspiration for a medium sized and black rustic detached house in Chicago with three floors, concrete fibreboard cladding, a flat roof and a green roof.

This is an example of a small and black modern house exterior in Wellington with wood cladding and a metal roof.

This is an example of a large and black rural two floor detached house in Salt Lake City with wood cladding, a pitched roof and a mixed material roof.
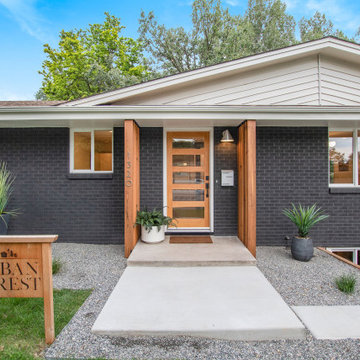
Medium sized and black retro two floor brick detached house in Denver with a pitched roof and a shingle roof.

In this close up view of the side of the house, you get an even better idea of the previously mentioned paint scheme. The fence shows the home’s former color, a light brown. The new exterior paint colors dramatically show how the right color change can add a wonderful fresh feel to a house.

The front facade is composed of bricks, shiplap timber cladding and James Hardie Scyon Axon cladding, painted in Dulux Blackwood Bay.
Photography: Tess Kelly

Josh Partee
Design ideas for a medium sized and black midcentury bungalow detached house in Portland with wood cladding, a pitched roof and a metal roof.
Design ideas for a medium sized and black midcentury bungalow detached house in Portland with wood cladding, a pitched roof and a metal roof.
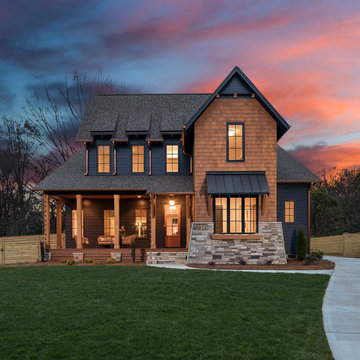
Large and black rural two floor detached house in Charlotte with mixed cladding, a pitched roof and a shingle roof.

Medium sized and black traditional two floor detached house in Salt Lake City with wood cladding, a pitched roof and a shingle roof.
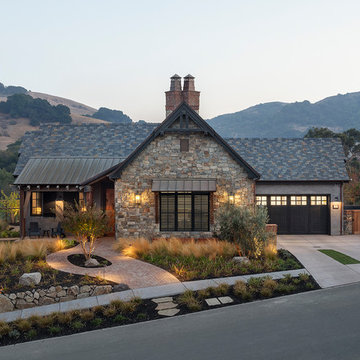
Photo by Eric Rorer
This is an example of a medium sized and black rustic two floor detached house in San Francisco with a tiled roof.
This is an example of a medium sized and black rustic two floor detached house in San Francisco with a tiled roof.
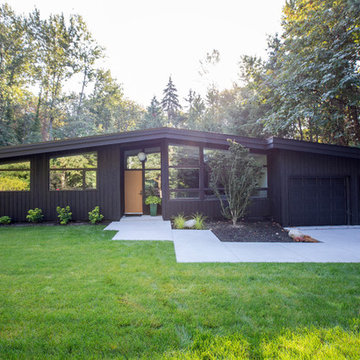
Medium sized and black retro bungalow detached house in Vancouver with a pitched roof.
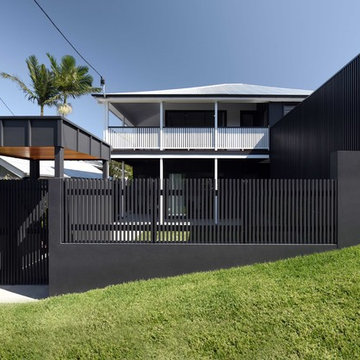
Design ideas for a black contemporary two floor detached house in Brisbane with mixed cladding, a hip roof and a metal roof.

Photo: Roy Aguilar
Design ideas for a small and black retro bungalow brick detached house in Dallas with a pitched roof and a metal roof.
Design ideas for a small and black retro bungalow brick detached house in Dallas with a pitched roof and a metal roof.
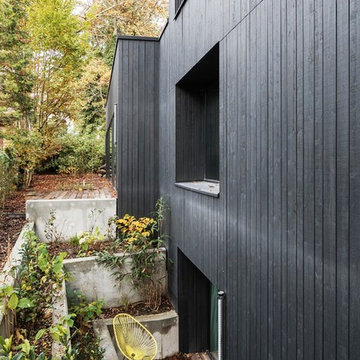
© Philipp Obkircher
Design ideas for a medium sized and black industrial two floor detached house in Berlin with wood cladding and a flat roof.
Design ideas for a medium sized and black industrial two floor detached house in Berlin with wood cladding and a flat roof.

Inspiration for a small and black scandinavian two floor detached house in Burlington with wood cladding, a pitched roof and a metal roof.

Photo of a black world-inspired house exterior in Tokyo with a flat roof.

Medium sized and black scandinavian two floor detached house in Yokohama with metal cladding, a lean-to roof and a metal roof.

James Florio & Kyle Duetmeyer
Inspiration for a medium sized and black modern two floor detached house in Denver with metal cladding, a pitched roof and a metal roof.
Inspiration for a medium sized and black modern two floor detached house in Denver with metal cladding, a pitched roof and a metal roof.

This Scandinavian look shows off beauty in simplicity. The clean lines of the roof allow for very dramatic interiors. Tall windows and clerestories throughout bring in great natural light!
Meyer Design
Lakewest Custom Homes
Black House Exterior Ideas and Designs
2