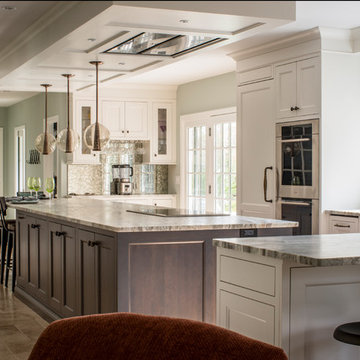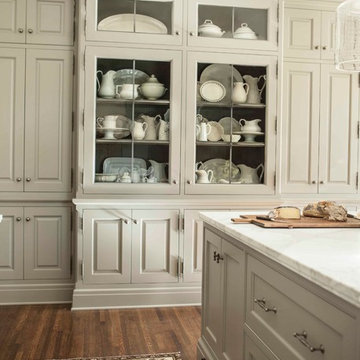Brown Kitchen Ideas and Designs
Refine by:
Budget
Sort by:Popular Today
1981 - 2000 of 1,094,567 photos
Item 1 of 5

Inspiration for a medium sized traditional grey and white u-shaped kitchen/diner in San Francisco with a submerged sink, open cabinets, grey splashback, an island, beige floors, black cabinets, marble worktops, stone slab splashback, integrated appliances and medium hardwood flooring.

Beaded inset cabinets were used in this kitchen. White cabinets with a grey glaze add depth and warmth. An accent tile was used behind the 48" dual fuel wolf range and paired with a 3x6 subway tile.
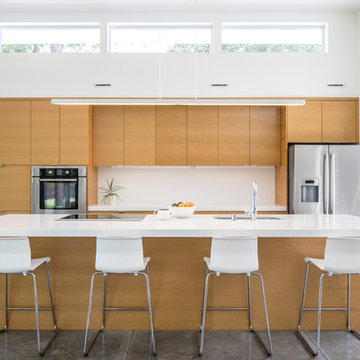
Our clients sought an elegant yet highly functional kitchen filled with natural light. The clean lines of modern design fit the bill.
Whether intimate family gatherings or hosting larger groups, this design stands the test of time.
Photos by: Poppi Photography
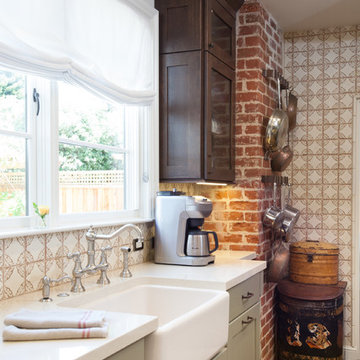
Julie Mikos Photography
Design ideas for a small classic galley enclosed kitchen in San Francisco with a belfast sink, glass-front cabinets, dark wood cabinets, engineered stone countertops, beige splashback, ceramic splashback, white appliances, medium hardwood flooring and brown floors.
Design ideas for a small classic galley enclosed kitchen in San Francisco with a belfast sink, glass-front cabinets, dark wood cabinets, engineered stone countertops, beige splashback, ceramic splashback, white appliances, medium hardwood flooring and brown floors.
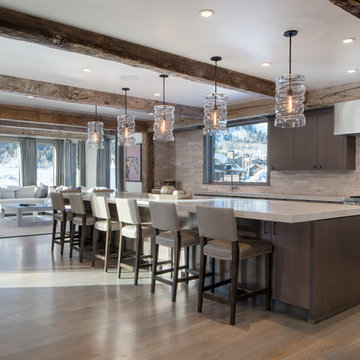
Photo of a rustic galley kitchen in Other with flat-panel cabinets, dark wood cabinets, grey splashback, stainless steel appliances, dark hardwood flooring, an island and brown floors.
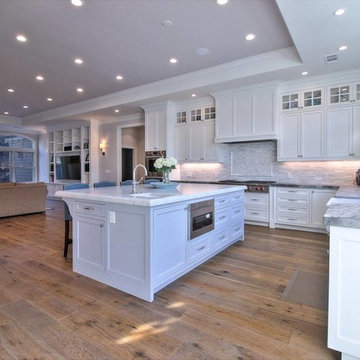
Design ideas for a large classic u-shaped enclosed kitchen in San Francisco with a belfast sink, beaded cabinets, white cabinets, quartz worktops, grey splashback, stone tiled splashback, stainless steel appliances, medium hardwood flooring, an island and brown floors.
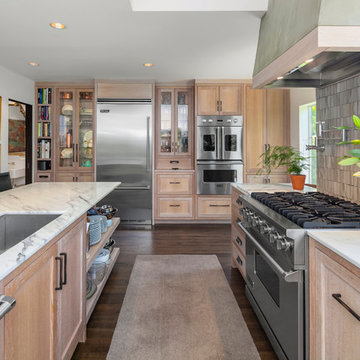
This is an example of a large contemporary l-shaped open plan kitchen in Seattle with a submerged sink, recessed-panel cabinets, light wood cabinets, marble worktops, grey splashback, cement tile splashback, stainless steel appliances, dark hardwood flooring, an island and brown floors.
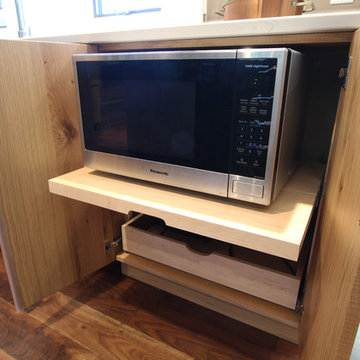
The microwave was hidden in a base cabinet behind two doors. When in use the microwave shelf can be pulled out. Underneath a rollout was incorporated for microwave tools.
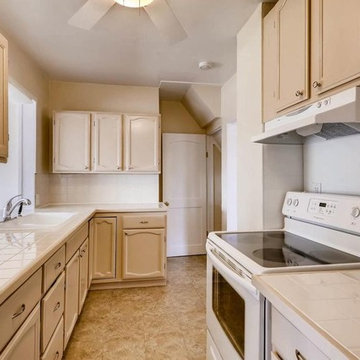
This is an example of a medium sized traditional u-shaped enclosed kitchen in Denver with a built-in sink, recessed-panel cabinets, beige cabinets, tile countertops, white splashback, ceramic splashback, white appliances, ceramic flooring, no island, beige floors and white worktops.
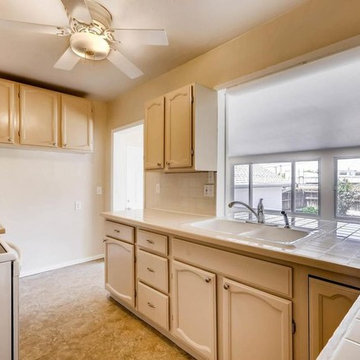
Medium sized traditional u-shaped enclosed kitchen in Denver with a built-in sink, recessed-panel cabinets, beige cabinets, tile countertops, white splashback, ceramic splashback, white appliances, ceramic flooring, no island, beige floors and white worktops.
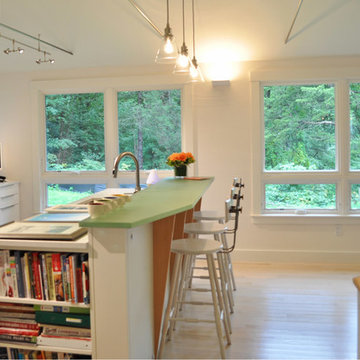
Constructed in two phases, this renovation, with a few small additions, touched nearly every room in this late ‘50’s ranch house. The owners raised their family within the original walls and love the house’s location, which is not far from town and also borders conservation land. But they didn’t love how chopped up the house was and the lack of exposure to natural daylight and views of the lush rear woods. Plus, they were ready to de-clutter for a more stream-lined look. As a result, KHS collaborated with them to create a quiet, clean design to support the lifestyle they aspire to in retirement.
To transform the original ranch house, KHS proposed several significant changes that would make way for a number of related improvements. Proposed changes included the removal of the attached enclosed breezeway (which had included a stair to the basement living space) and the two-car garage it partially wrapped, which had blocked vital eastern daylight from accessing the interior. Together the breezeway and garage had also contributed to a long, flush front façade. In its stead, KHS proposed a new two-car carport, attached storage shed, and exterior basement stair in a new location. The carport is bumped closer to the street to relieve the flush front facade and to allow access behind it to eastern daylight in a relocated rear kitchen. KHS also proposed a new, single, more prominent front entry, closer to the driveway to replace the former secondary entrance into the dark breezeway and a more formal main entrance that had been located much farther down the facade and curiously bordered the bedroom wing.
Inside, low ceilings and soffits in the primary family common areas were removed to create a cathedral ceiling (with rod ties) over a reconfigured semi-open living, dining, and kitchen space. A new gas fireplace serving the relocated dining area -- defined by a new built-in banquette in a new bay window -- was designed to back up on the existing wood-burning fireplace that continues to serve the living area. A shared full bath, serving two guest bedrooms on the main level, was reconfigured, and additional square footage was captured for a reconfigured master bathroom off the existing master bedroom. A new whole-house color palette, including new finishes and new cabinetry, complete the transformation. Today, the owners enjoy a fresh and airy re-imagining of their familiar ranch house.
Photos by Katie Hutchison

Custom metal hood, superwhite countertops
Inspiration for a large traditional grey and white l-shaped open plan kitchen in Phoenix with a belfast sink, shaker cabinets, white cabinets, white splashback, integrated appliances, dark hardwood flooring, an island, brown floors, marble worktops and marble splashback.
Inspiration for a large traditional grey and white l-shaped open plan kitchen in Phoenix with a belfast sink, shaker cabinets, white cabinets, white splashback, integrated appliances, dark hardwood flooring, an island, brown floors, marble worktops and marble splashback.

Transitional kitchen with farmhouse charm. A dark blue island makes the brass hardware come to life, as well as the butcher block counter top! Soft roman shades and a cement pendant complete the bright and cozy breakfast nook.
photo by Convey Studios
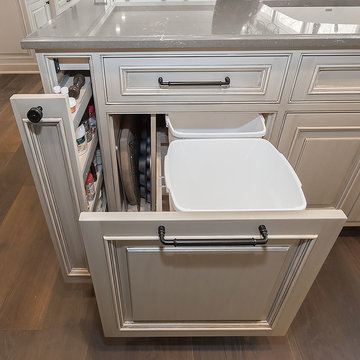
The kitchen, butler’s pantry, and laundry room uses Arbor Mills cabinetry and quartz counter tops. Wide plank flooring is installed to bring in an early world feel. Encaustic tiles and black iron hardware were used throughout. The butler’s pantry has polished brass latches and cup pulls which shine brightly on black painted cabinets. Across from the laundry room the fully custom mudroom wall was built around a salvaged 4” thick seat stained to match the laundry room cabinets.
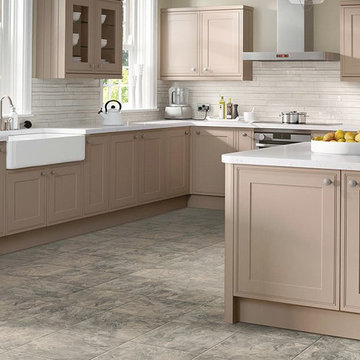
Photo of a medium sized classic l-shaped kitchen/diner in Albuquerque with a belfast sink, beige cabinets, white splashback, stainless steel appliances, ceramic flooring, an island, recessed-panel cabinets, marble worktops, porcelain splashback, grey floors and white worktops.
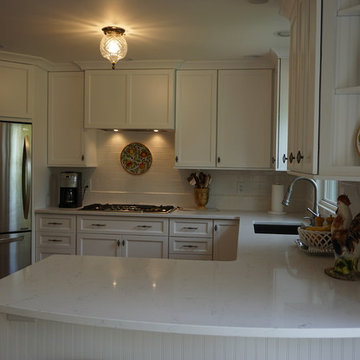
Design ideas for a medium sized classic u-shaped kitchen in Other with a submerged sink, shaker cabinets, white cabinets, engineered stone countertops, white splashback, ceramic splashback, stainless steel appliances, vinyl flooring, a breakfast bar and brown floors.

Large midcentury l-shaped open plan kitchen in Portland with a submerged sink, flat-panel cabinets, light wood cabinets, quartz worktops, beige splashback, stainless steel appliances, light hardwood flooring, an island and beige floors.
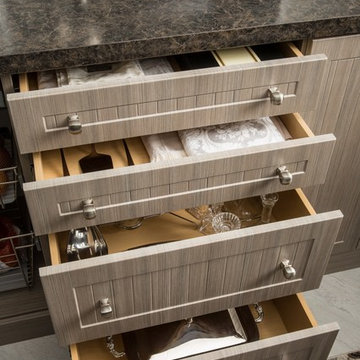
Design ideas for a medium sized rural u-shaped kitchen pantry in Chicago with flat-panel cabinets, medium wood cabinets, composite countertops, porcelain flooring, no island and grey floors.
Brown Kitchen Ideas and Designs
100
