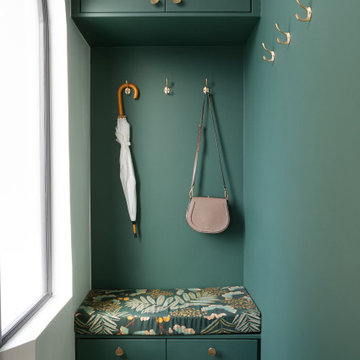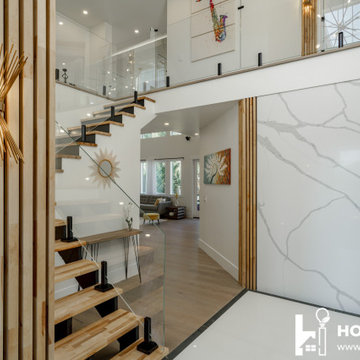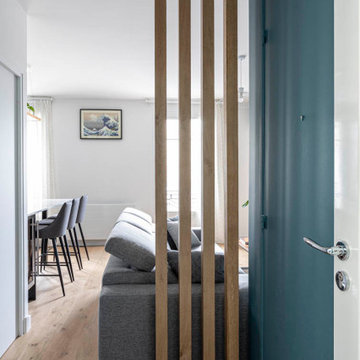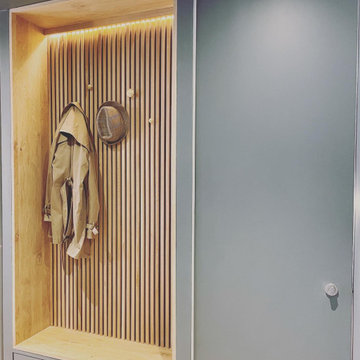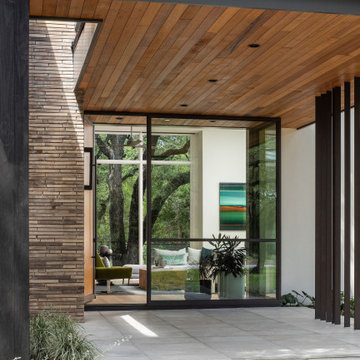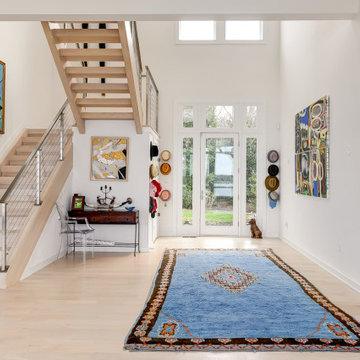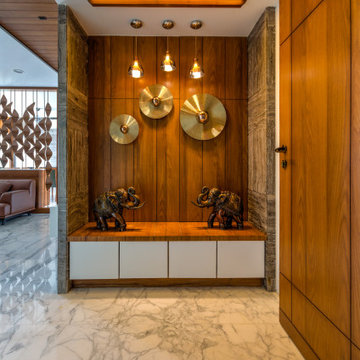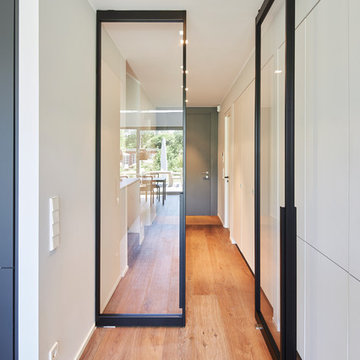Contemporary Entrance Ideas and Designs
Refine by:
Budget
Sort by:Popular Today
181 - 200 of 97,108 photos
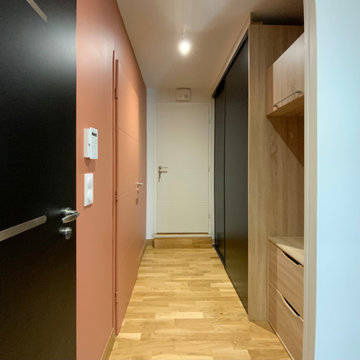
Les clients ont sollicité mes services lors de la construction de leur maison.
Ils avaient déjà effectués quelques réservations de mobilier dans un magasin spécialisé local mais souhaitaient être confortés dans leurs choix. Ma mission de coaching déco a consisté à les conseiller sur ces choix, réaliser des planches d'ambiance pour compléter la liste d'achats ainsi que des planches de localisations pour les couleurs et papiers peints.
Espaces concernés: entrée, séjour, chambre parentale et l'étage.
Préconisations sous formes de planches d'ambiances avec références shopping (couleurs de peinture et papiers peints, luminaires, meubles, décoration).
Suggestions de placards sur mesure et leurs cahiers techniques.
Réalisation d'un book déco.
Find the right local pro for your project
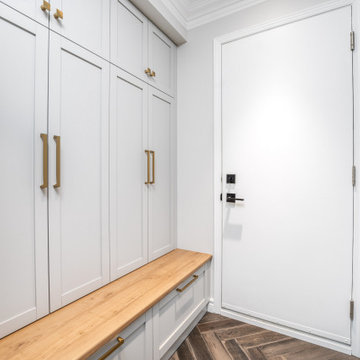
Build-in mudroom complete with bench, double rod closets and custom shoe storage. Part of a complete main floor renovation. Simple sines and design monochromatic design with minimal colours flow through the entire space.
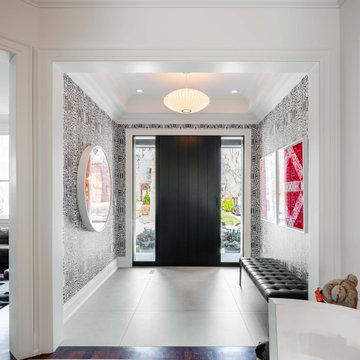
In the foyer, the door and sidelights were replaced with a new, more modern composition inspired by Californian modernism. The clients worked with an artist to create custom wallpaper which provides immediate visual impact when entering the home. The graphic, colourful artwork sets the tone for the rest of the rooms as spaces that celebrate art, and bold, fearless design.

Ingresso: pavimento in marmo verde alpi, elementi di arredo su misura in legno cannettato noce canaletto
Design ideas for a medium sized contemporary foyer in Milan with green walls, marble flooring, a single front door, a green front door, green floors, a drop ceiling and wainscoting.
Design ideas for a medium sized contemporary foyer in Milan with green walls, marble flooring, a single front door, a green front door, green floors, a drop ceiling and wainscoting.
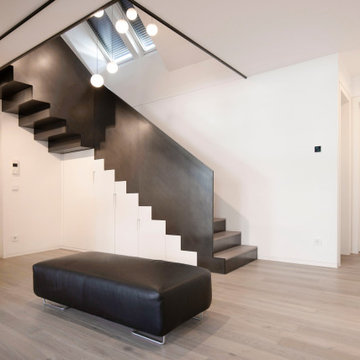
Unter der Schwarzstahltreppe befinden sich versteckt die Garderobenauszüge, wo Mäntel, Schuhe, Taschen ihren Platz finden.
Design: freudenspiel - interior design
Fotos: Zolaproduction

Our Armadale residence was a converted warehouse style home for a young adventurous family with a love of colour, travel, fashion and fun. With a brief of “artsy”, “cosmopolitan” and “colourful”, we created a bright modern home as the backdrop for our Client’s unique style and personality to shine. Incorporating kitchen, family bathroom, kids bathroom, master ensuite, powder-room, study, and other details throughout the home such as flooring and paint colours.
With furniture, wall-paper and styling by Simone Haag.
Construction: Hebden Kitchens and Bathrooms
Cabinetry: Precision Cabinets
Furniture / Styling: Simone Haag
Photography: Dylan James Photography
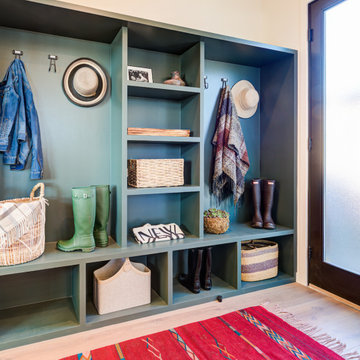
Medium sized contemporary boot room in San Francisco with beige walls, a single front door and a glass front door.
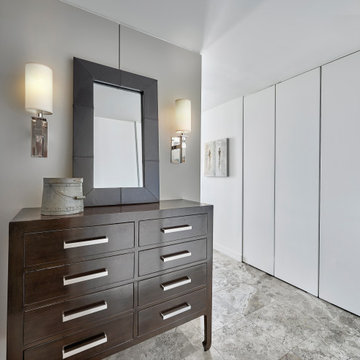
Contemporary foyer in Chicago with white walls, travertine flooring, beige floors and panelled walls.
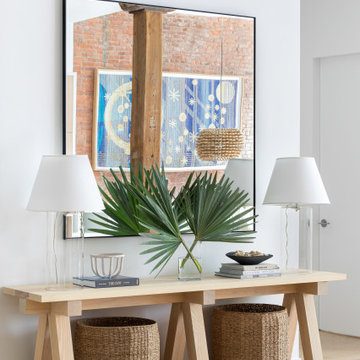
Light and transitional loft living for a young family in Dumbo, Brooklyn.
Inspiration for a large contemporary foyer in New York with white walls, light hardwood flooring and brown floors.
Inspiration for a large contemporary foyer in New York with white walls, light hardwood flooring and brown floors.
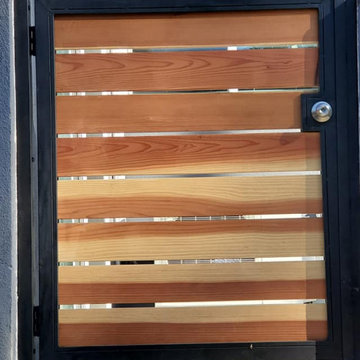
Santa Monica Wooden Fence Installation with 2 Redwood Pedestrian Gates.
Photo of a contemporary entrance in Los Angeles.
Photo of a contemporary entrance in Los Angeles.
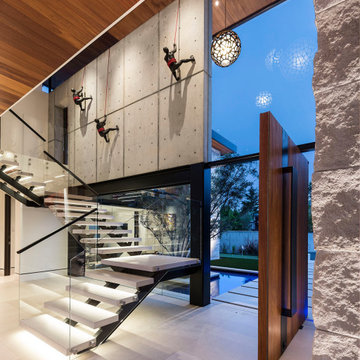
This is an example of a contemporary entrance in Boise with a pivot front door, a dark wood front door and grey floors.

As a conceptual urban infill project, the Wexley is designed for a narrow lot in the center of a city block. The 26’x48’ floor plan is divided into thirds from front to back and from left to right. In plan, the left third is reserved for circulation spaces and is reflected in elevation by a monolithic block wall in three shades of gray. Punching through this block wall, in three distinct parts, are the main levels windows for the stair tower, bathroom, and patio. The right two-thirds of the main level are reserved for the living room, kitchen, and dining room. At 16’ long, front to back, these three rooms align perfectly with the three-part block wall façade. It’s this interplay between plan and elevation that creates cohesion between each façade, no matter where it’s viewed. Given that this project would have neighbors on either side, great care was taken in crafting desirable vistas for the living, dining, and master bedroom. Upstairs, with a view to the street, the master bedroom has a pair of closets and a skillfully planned bathroom complete with soaker tub and separate tiled shower. Main level cabinetry and built-ins serve as dividing elements between rooms and framing elements for views outside.
Architect: Visbeen Architects
Builder: J. Peterson Homes
Photographer: Ashley Avila Photography
Contemporary Entrance Ideas and Designs
10
