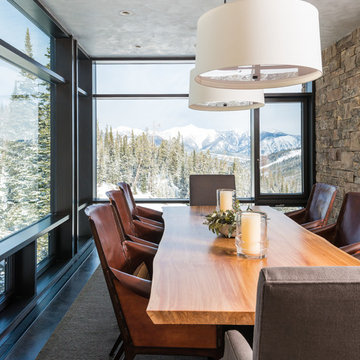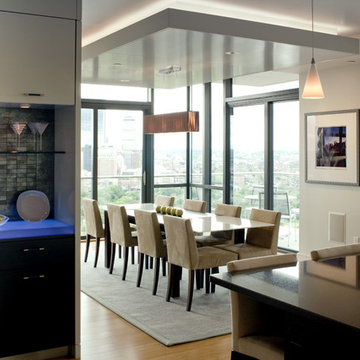Luxury Dining Room Ideas and Designs
Refine by:
Budget
Sort by:Popular Today
121 - 140 of 21,323 photos
Item 1 of 2
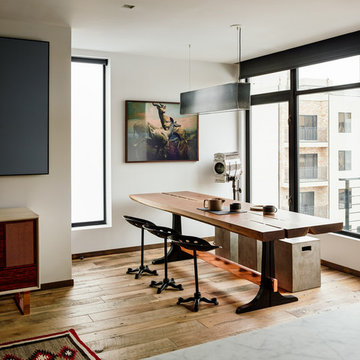
A lot of the furniture in the space was custom designed for the space. The dining room table was a piece that the homeowners had already had built by great local millworkers. We knew from the beginning that the dining room table would be a big part of the space, so we made sure to design a niche for it.
© Joe Fletcher Photography
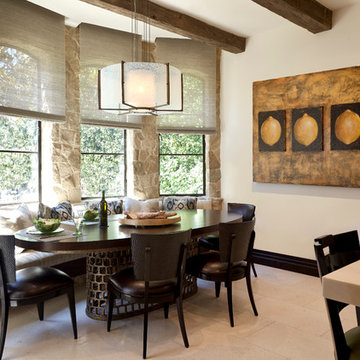
Large contemporary kitchen/dining room in Los Angeles with white walls and porcelain flooring.
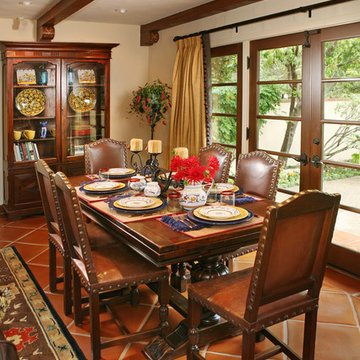
This restoration and addition had the aim of preserving the original Spanish Revival style, which meant plenty of colorful tile work, and traditional custom elements.
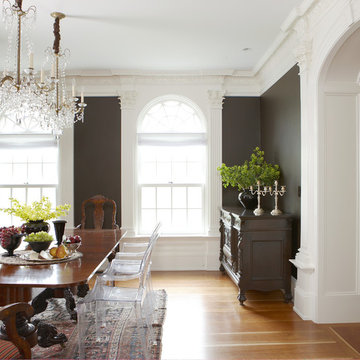
Expansive classic enclosed dining room in Boston with black walls, medium hardwood flooring and brown floors.

The design of this refined mountain home is rooted in its natural surroundings. Boasting a color palette of subtle earthy grays and browns, the home is filled with natural textures balanced with sophisticated finishes and fixtures. The open floorplan ensures visibility throughout the home, preserving the fantastic views from all angles. Furnishings are of clean lines with comfortable, textured fabrics. Contemporary accents are paired with vintage and rustic accessories.
To achieve the LEED for Homes Silver rating, the home includes such green features as solar thermal water heating, solar shading, low-e clad windows, Energy Star appliances, and native plant and wildlife habitat.
All photos taken by Rachael Boling Photography

The view from the Kitchen Island towards the Kitchen Table now offers the homeowner commanding visual access to the Entry Hall, Dining Room, and Family Room as well as the side Mud Room entrance. The new eat-in area with a custom designed fireplace was the former location of the Kitchen workspace.
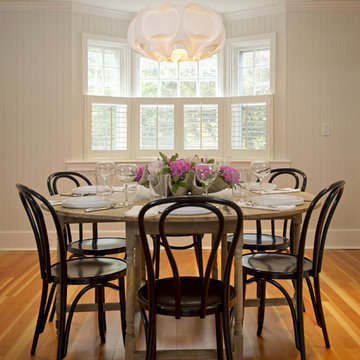
This is an example of a medium sized rustic dining room in Boston with white walls, medium hardwood flooring and no fireplace.
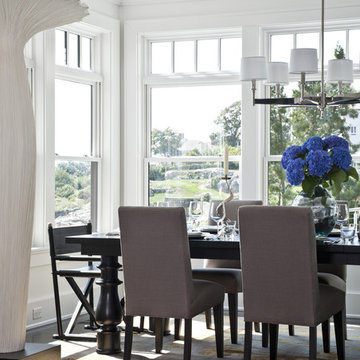
Photo Credit: Sam Gray Photography
Classic dining room in Boston with white walls, dark hardwood flooring and feature lighting.
Classic dining room in Boston with white walls, dark hardwood flooring and feature lighting.
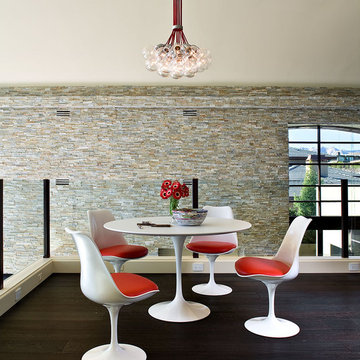
Private residence. Photo bu KuDa Photography
This is an example of a contemporary dining room in Los Angeles with dark hardwood flooring.
This is an example of a contemporary dining room in Los Angeles with dark hardwood flooring.
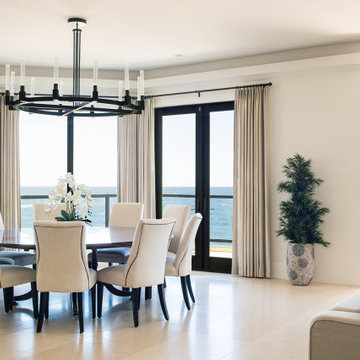
Causal nook with large round table with ocean view.
Inspiration for a large mediterranean kitchen/dining room in Los Angeles with beige walls, limestone flooring and beige floors.
Inspiration for a large mediterranean kitchen/dining room in Los Angeles with beige walls, limestone flooring and beige floors.

First impression count as you enter this custom-built Horizon Homes property at Kellyville. The home opens into a stylish entryway, with soaring double height ceilings.
It’s often said that the kitchen is the heart of the home. And that’s literally true with this home. With the kitchen in the centre of the ground floor, this home provides ample formal and informal living spaces on the ground floor.
At the rear of the house, a rumpus room, living room and dining room overlooking a large alfresco kitchen and dining area make this house the perfect entertainer. It’s functional, too, with a butler’s pantry, and laundry (with outdoor access) leading off the kitchen. There’s also a mudroom – with bespoke joinery – next to the garage.
Upstairs is a mezzanine office area and four bedrooms, including a luxurious main suite with dressing room, ensuite and private balcony.
Outdoor areas were important to the owners of this knockdown rebuild. While the house is large at almost 454m2, it fills only half the block. That means there’s a generous backyard.
A central courtyard provides further outdoor space. Of course, this courtyard – as well as being a gorgeous focal point – has the added advantage of bringing light into the centre of the house.
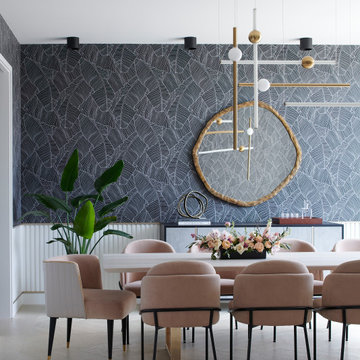
Design ideas for a large contemporary enclosed dining room in Toronto with black walls, light hardwood flooring, beige floors and wallpapered walls.

Family room and dining room with exposed oak beams.
Design ideas for a large beach style open plan dining room in Detroit with white walls, medium hardwood flooring, a stone fireplace surround, exposed beams and tongue and groove walls.
Design ideas for a large beach style open plan dining room in Detroit with white walls, medium hardwood flooring, a stone fireplace surround, exposed beams and tongue and groove walls.

This condo was a blank slate. All new furnishings and decor. And how fun is it to get light fixtures installed into a stretched ceiling? I think the electrician is still cursing at us. This is the view from the front entry into the dining room.
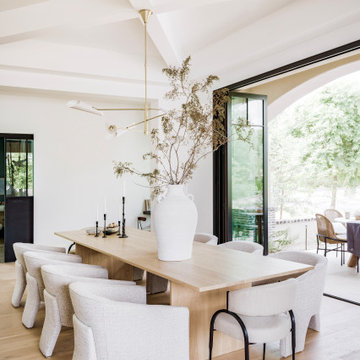
Design ideas for a large classic enclosed dining room in Phoenix with white walls, light hardwood flooring, beige floors and a wood ceiling.

Photo of an expansive contemporary open plan dining room in Dallas with white walls, medium hardwood flooring and grey floors.

This is an example of an expansive contemporary open plan dining room in Berlin with white walls, light hardwood flooring, a two-sided fireplace, a stone fireplace surround and beige floors.
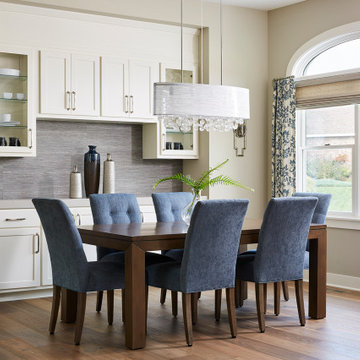
We took out walls to showcase and open up the dining room. Custom cabinets with grass cloth backsplash add texture to the space.
Design ideas for a large classic open plan dining room in Minneapolis with grey walls, light hardwood flooring and brown floors.
Design ideas for a large classic open plan dining room in Minneapolis with grey walls, light hardwood flooring and brown floors.
Luxury Dining Room Ideas and Designs
7
