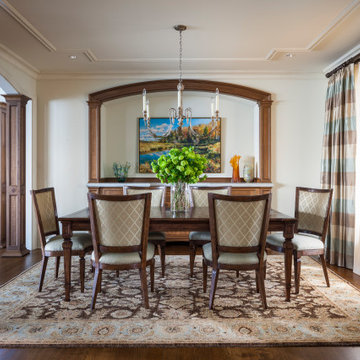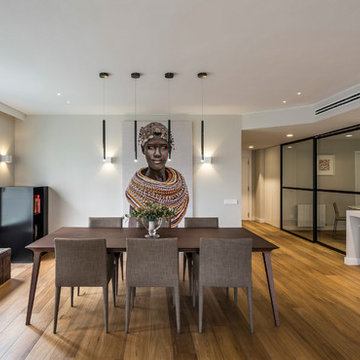Luxury Dining Room Ideas and Designs
Refine by:
Budget
Sort by:Popular Today
81 - 100 of 21,324 photos
Item 1 of 2

Open modern dining room with neutral finishes.
Design ideas for a large modern kitchen/dining room in Miami with beige walls, light hardwood flooring, no fireplace, beige floors and panelled walls.
Design ideas for a large modern kitchen/dining room in Miami with beige walls, light hardwood flooring, no fireplace, beige floors and panelled walls.

Ann Lowengart Interiors collaborated with Field Architecture and Dowbuilt on this dramatic Sonoma residence featuring three copper-clad pavilions connected by glass breezeways. The copper and red cedar siding echo the red bark of the Madrone trees, blending the built world with the natural world of the ridge-top compound. Retractable walls and limestone floors that extend outside to limestone pavers merge the interiors with the landscape. To complement the modernist architecture and the client's contemporary art collection, we selected and installed modern and artisanal furnishings in organic textures and an earthy color palette.

We love this formal dining room's coffered ceiling, arched windows, custom wine fridge, and marble floors.
This is an example of an expansive modern open plan dining room in Phoenix with white walls, marble flooring, white floors and a coffered ceiling.
This is an example of an expansive modern open plan dining room in Phoenix with white walls, marble flooring, white floors and a coffered ceiling.
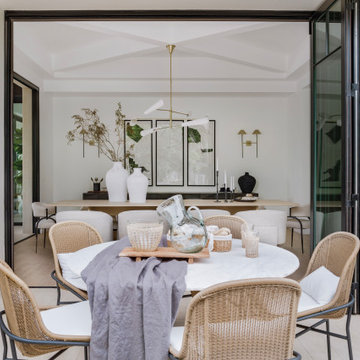
Photo of a large traditional enclosed dining room in Phoenix with white walls, light hardwood flooring, beige floors and a wood ceiling.
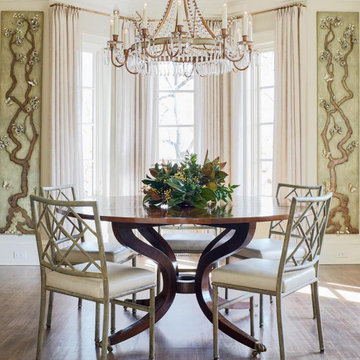
Photo of a medium sized country dining room in DC Metro with banquette seating and medium hardwood flooring.

The finished living room at our Kensington apartment renovation. My client wanted a furnishing make-over, so there was no building work required in this stage of the project.
We split the area into the Living room and Dining Room - we will post more images over the coming days..
We wanted to add a splash of colour to liven the space and we did this though accessories, cushions, artwork and the dining chairs. The space works really well and and we changed the bland original living room into a room full of energy and character..
The start of the process was to create floor plans, produce a CAD layout and specify all the furnishing. We designed two bespoke bookcases and created a large window seat hiding the radiators. We also installed a new fireplace which became a focal point at the far end of the room..
I hope you like the photos. We love getting comments from you, so please let me know your thoughts. I would like to say a special thank you to my client, who has been a pleasure to work with and has allowed me to photograph his apartment. We are looking forward to the next phase of this project, which involves extending the property and updating the bathrooms.
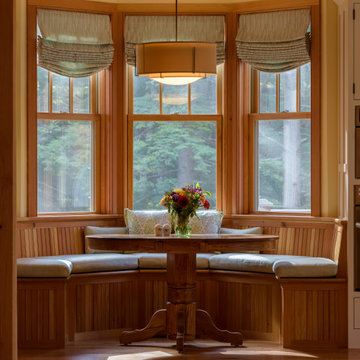
Breakfast Nook
Photo of a large rustic dining room in Other with banquette seating, medium hardwood flooring and exposed beams.
Photo of a large rustic dining room in Other with banquette seating, medium hardwood flooring and exposed beams.

Located in Old Seagrove, FL, this 1980's beach house was is steps away from the beach and a short walk from Seaside Square. Working with local general contractor, Corestruction, the existing 3 bedroom and 3 bath house was completely remodeled. Additionally, 3 more bedrooms and bathrooms were constructed over the existing garage and kitchen, staying within the original footprint. This modern coastal design focused on maximizing light and creating a comfortable and inviting home to accommodate large families vacationing at the beach. The large backyard was completely overhauled, adding a pool, limestone pavers and turf, to create a relaxing outdoor living space.
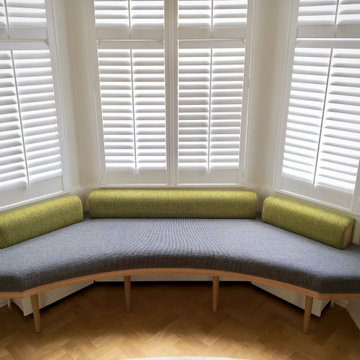
A bespoke fitted bay window sofa was added to the dining room. It has a solid oak front edge with oak legs and small oak pads inserted into the ends of the three backrests .
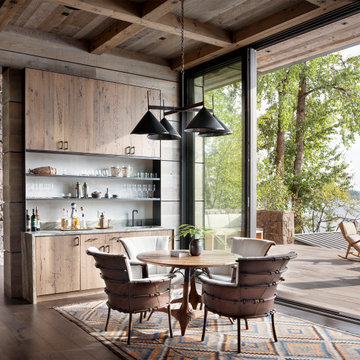
Bar and Poker Table
This is an example of a medium sized rustic open plan dining room in Other with dark hardwood flooring, brown walls and brown floors.
This is an example of a medium sized rustic open plan dining room in Other with dark hardwood flooring, brown walls and brown floors.
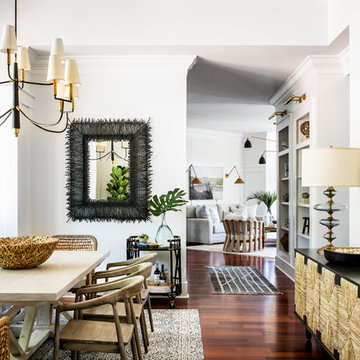
Large beach style enclosed dining room in Other with white walls, medium hardwood flooring, no fireplace and red floors.
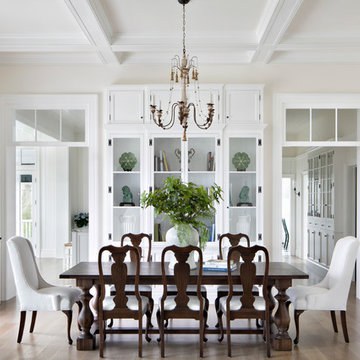
Old Grove estate formal dining room with coffered ceilings, custom build in display cases. Right hallway leads to formal den, built in cabinetry, guest bathroom, and over sized laundry room. Left hallway leads to ktichen, mudroom, screened in porch, and pantry with painted floors.
Design and Architecture: William B. Litchfield
Builder: Nautilus Homes
Photos:
Jessica Glynn
www.jessicaglynn.com

Photography by Michael J. Lee
This is an example of a medium sized contemporary kitchen/dining room in Boston with grey walls, dark hardwood flooring and brown floors.
This is an example of a medium sized contemporary kitchen/dining room in Boston with grey walls, dark hardwood flooring and brown floors.
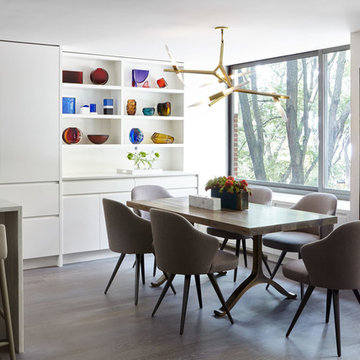
Joshua McHugh
Design ideas for a small modern kitchen/dining room in New York with white walls, medium hardwood flooring and brown floors.
Design ideas for a small modern kitchen/dining room in New York with white walls, medium hardwood flooring and brown floors.
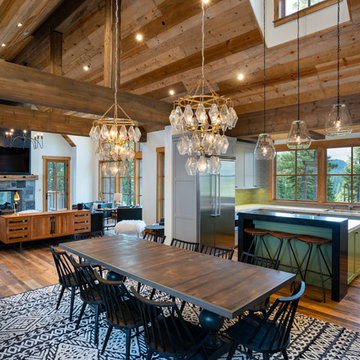
Tahoe Real Estate Photography
Medium sized rustic open plan dining room in Other with white walls, medium hardwood flooring and brown floors.
Medium sized rustic open plan dining room in Other with white walls, medium hardwood flooring and brown floors.
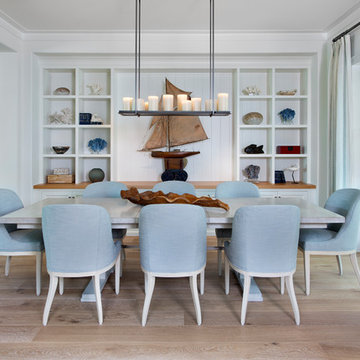
Design ideas for a large beach style open plan dining room in Other with white walls, medium hardwood flooring, no fireplace and brown floors.
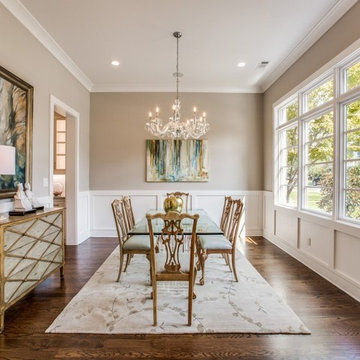
To the other side of the entryway, a large sun-filled formal dining room connects to the kitchen via a butler's pantry.
This is an example of a large classic kitchen/dining room in Dallas with grey walls, dark hardwood flooring, no fireplace, brown floors and feature lighting.
This is an example of a large classic kitchen/dining room in Dallas with grey walls, dark hardwood flooring, no fireplace, brown floors and feature lighting.
Luxury Dining Room Ideas and Designs
5
