Luxury Dining Room Ideas and Designs
Refine by:
Budget
Sort by:Popular Today
101 - 120 of 21,324 photos
Item 1 of 2
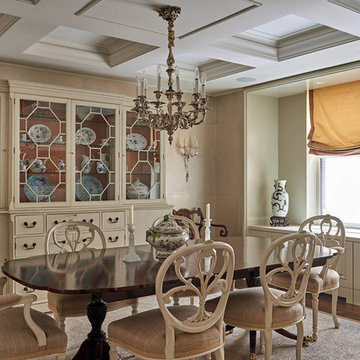
Design ideas for a medium sized classic kitchen/dining room in New York with beige walls, dark hardwood flooring, no fireplace and brown floors.

Vance Fox
Medium sized rustic open plan dining room in Sacramento with white walls, dark hardwood flooring, a standard fireplace, a stone fireplace surround and grey floors.
Medium sized rustic open plan dining room in Sacramento with white walls, dark hardwood flooring, a standard fireplace, a stone fireplace surround and grey floors.
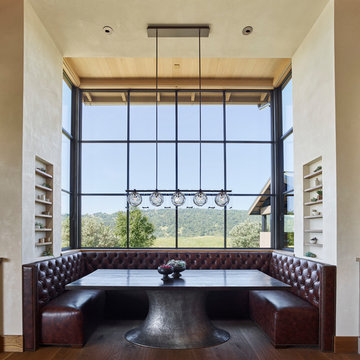
Adrian Gregorutti
Design ideas for a rustic dining room in San Francisco with medium hardwood flooring, white walls and brown floors.
Design ideas for a rustic dining room in San Francisco with medium hardwood flooring, white walls and brown floors.
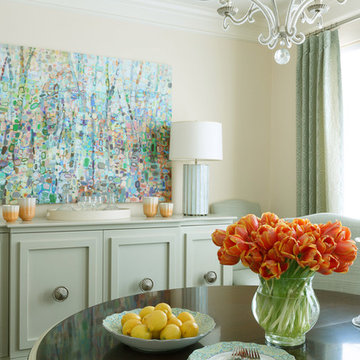
This New Traditional style dining room was made for both small and large gatherings with an expanded table. A fun abstract painting gives that new modern feeling. Custom cabinetry made to fit the space along with custom drapery.
Details Paint Color Durango Dust Benjamin Moore and Cabinetry is Jogging Path Sherwin William.s The lamps are from Worlds Away and the chandelier from Circa Lighting. The table is Hickory chair and chairs are from Fairfield custom upholstered.

There's space in this great room for every gathering, and the cozy fireplace and floor-the-ceiling windows create a welcoming environment.
Inspiration for an expansive contemporary open plan dining room in Salt Lake City with grey walls, medium hardwood flooring, a two-sided fireplace, a metal fireplace surround and a wood ceiling.
Inspiration for an expansive contemporary open plan dining room in Salt Lake City with grey walls, medium hardwood flooring, a two-sided fireplace, a metal fireplace surround and a wood ceiling.

Large rural open plan dining room in Austin with white walls, medium hardwood flooring, a stone fireplace surround, no fireplace, brown floors and feature lighting.
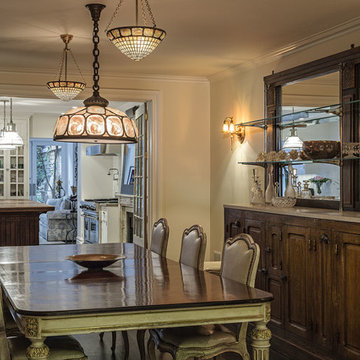
Large traditional enclosed dining room in New York with beige walls, dark hardwood flooring and no fireplace.
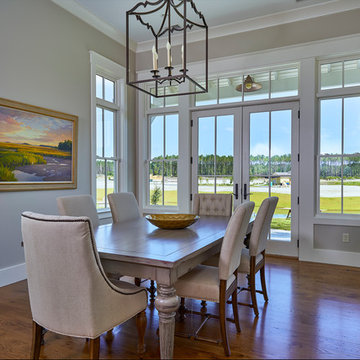
Gorgeous light-filled dining room with wide plank European White Oak floors. The alabaster white crown molding is a nice contrast to the soothing Worldly Gray walls. Solid 8' French doors, open to the beautiful views, bring the eyes up to the 12' ceilings and gorgeous crown molding.
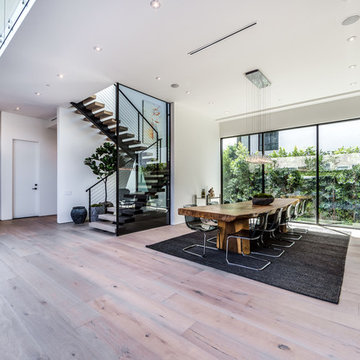
The Sunset Team
Photo of a large modern kitchen/dining room in Los Angeles with no fireplace, white walls and light hardwood flooring.
Photo of a large modern kitchen/dining room in Los Angeles with no fireplace, white walls and light hardwood flooring.
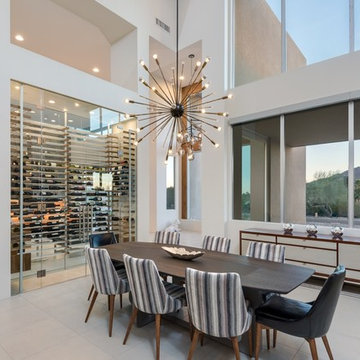
The unique opportunity and challenge for the Joshua Tree project was to enable the architecture to prioritize views. Set in the valley between Mummy and Camelback mountains, two iconic landforms located in Paradise Valley, Arizona, this lot “has it all” regarding views. The challenge was answered with what we refer to as the desert pavilion.
This highly penetrated piece of architecture carefully maintains a one-room deep composition. This allows each space to leverage the majestic mountain views. The material palette is executed in a panelized massing composition. The home, spawned from mid-century modern DNA, opens seamlessly to exterior living spaces providing for the ultimate in indoor/outdoor living.
Project Details:
Architecture: Drewett Works, Scottsdale, AZ // C.P. Drewett, AIA, NCARB // www.drewettworks.com
Builder: Bedbrock Developers, Paradise Valley, AZ // http://www.bedbrock.com
Interior Designer: Est Est, Scottsdale, AZ // http://www.estestinc.com
Photographer: Michael Duerinckx, Phoenix, AZ // www.inckx.com

libreria di 13 metri,disegnata e studiata su misura, per le esigenze del cliente, realizzata da un artigiano di fiducia:
porta formata da 4 pannelli a scomparsa che si integra nella libreria
impianto di aria condizionata nascosto nei pannelli superiori
Luci Led integrate nella struttura
cassettoni sottostanti alla panca per guadagnare spazio
e mobile bar
ph. Luca Caizzi

The Dining Room was restored to its original appearance with new custom paneling and reclaimed antique pine flooring.
Robert Benson Photography
Design ideas for an expansive country enclosed dining room in New York with medium hardwood flooring, a standard fireplace and a brick fireplace surround.
Design ideas for an expansive country enclosed dining room in New York with medium hardwood flooring, a standard fireplace and a brick fireplace surround.
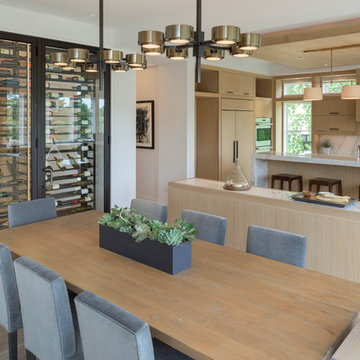
Builder: John Kraemer & Sons, Inc. - Architect: Charlie & Co. Design, Ltd. - Interior Design: Martha O’Hara Interiors - Photo: Spacecrafting Photography
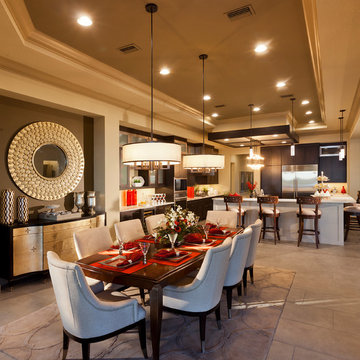
Gene Pollux | Pollux Photography
Everett Dennison | SRQ360
Large modern dining room in Tampa with beige walls.
Large modern dining room in Tampa with beige walls.
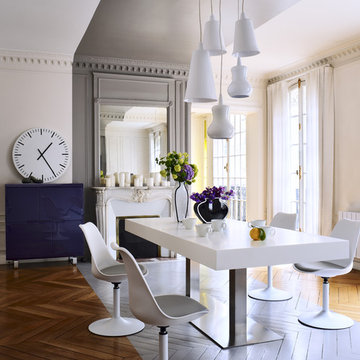
Inspiration for a large contemporary enclosed dining room in Strasbourg with beige walls, a standard fireplace, a stone fireplace surround and painted wood flooring.
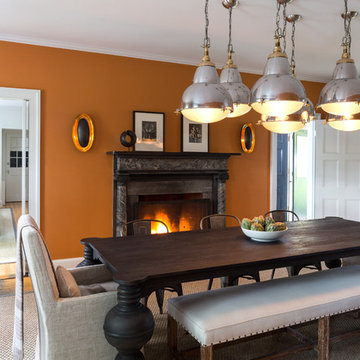
Interior Design, Interior Architecture, Custom Furniture Design, AV Design, Landscape Architecture, & Art Curation by Chango & Co.
Photography by Ball & Albanese
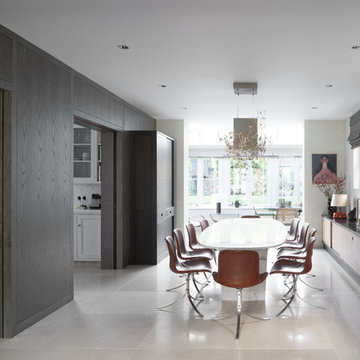
Artichoke was asked to design a decorative solution for the bespoke kitchen and staircase in this Georgian villa. A veneered wall containing a pair of pocket sliding doors was designed in stained ash with black walnut let in to form the shadow gaps between panels. The dresser cabinet, containing crockery and glassware, is made from oak and stained to a Basalt colour to contrast with the wall panels behind. The door stiles are designed to follow the shape of the recessed handles.
The long side board is divided by an oak top with a bowl carved into it. The front edge of the honed marble is mitred with a vertical front of oak that supports it.
Primary materials: Painted cabinetry, stained ash and oak veneer, Nero Marquina marble.
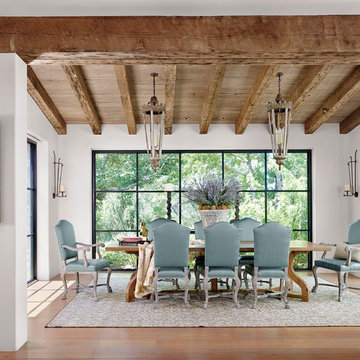
Casey Dunn
This is an example of a mediterranean dining room in Austin with white walls and medium hardwood flooring.
This is an example of a mediterranean dining room in Austin with white walls and medium hardwood flooring.

Design ideas for a large contemporary open plan dining room in San Diego with white walls, marble flooring, white floors and no fireplace.
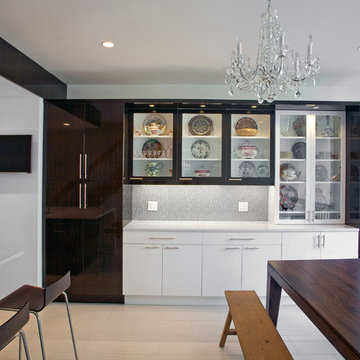
Randle Bye
Photo of a large contemporary kitchen/dining room in Philadelphia with white walls and porcelain flooring.
Photo of a large contemporary kitchen/dining room in Philadelphia with white walls and porcelain flooring.
Luxury Dining Room Ideas and Designs
6