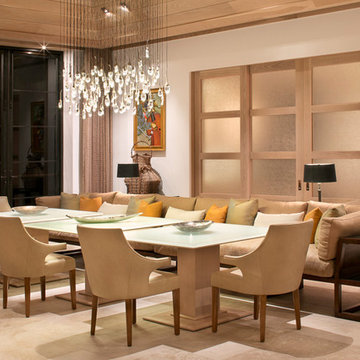Luxury Dining Room Ideas and Designs
Refine by:
Budget
Sort by:Popular Today
41 - 60 of 21,324 photos
Item 1 of 2
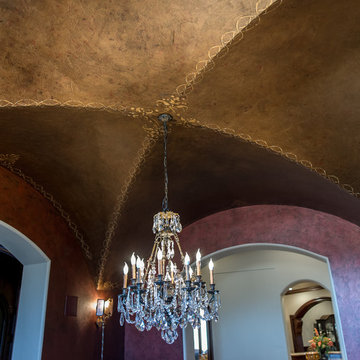
The expansive groin vault ceiling in the formal dining room was hand painted and glazed, and finished with a gold leaf stenciled pattern. It compliments the wine colored venetian plaster finish on the dining room walls.
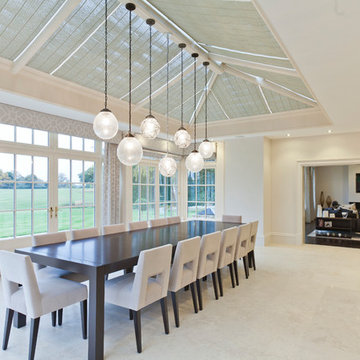
The nine-pane window design together with the three-pane clerestory panels above creates height with this impressive structure. Ventilation is provided through top hung opening windows and electrically operated roof vents.
This open plan space is perfect for family living and double doors open fully onto the garden terrace which can be used for entertaining.
Vale Paint Colour - Alabaster
Size- 8.1M X 5.7M
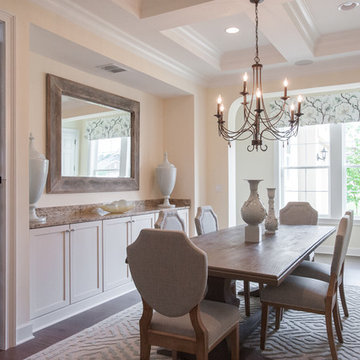
Design ideas for a large traditional enclosed dining room in Jacksonville with beige walls and medium hardwood flooring.

Large open dining room with high ceiling and stone columns. The cocktail area at the end, and mahogany table with Dakota Jackson chairs.
Photo: Mark Boisclair
Contractor: Manship Builder
Architect: Bing Hu
Interior Design: Susan Hersker and Elaine Ryckman.
Project designed by Susie Hersker’s Scottsdale interior design firm Design Directives. Design Directives is active in Phoenix, Paradise Valley, Cave Creek, Carefree, Sedona, and beyond.
For more about Design Directives, click here: https://susanherskerasid.com/
To learn more about this project, click here: https://susanherskerasid.com/desert-contemporary/
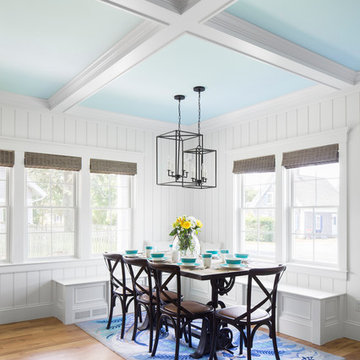
Photo credits: Design Imaging Studios.
Design ideas for a large beach style open plan dining room in Boston with white walls, medium hardwood flooring and no fireplace.
Design ideas for a large beach style open plan dining room in Boston with white walls, medium hardwood flooring and no fireplace.
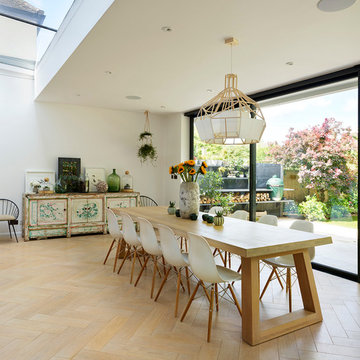
Kitchen Architecture – bulthaup b3 furniture in kaolin and graphite with Neolith Estaturio marble work surface and back splash and a natural structured oak bar.
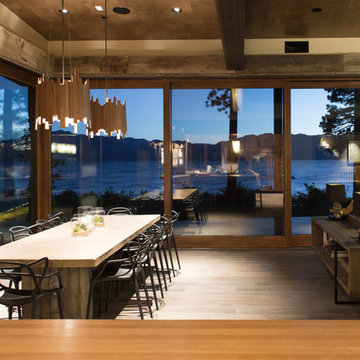
Jon M Photography
This is an example of a large industrial open plan dining room in Other with white walls, light hardwood flooring and no fireplace.
This is an example of a large industrial open plan dining room in Other with white walls, light hardwood flooring and no fireplace.
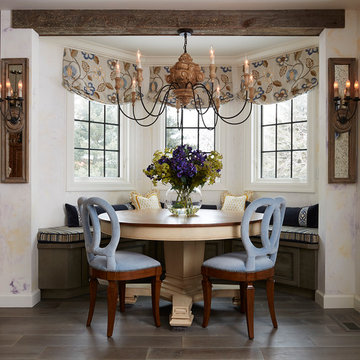
This kitchen was inspired by a french countryside cottage. We used traditional design elements, warm worn finishes, along with french industrial lighting fixtures to bring a magical element to this space. Bright patterns, bold pops of color, and unique trim details bring life to the living space.
Photography: Alyssa Lee Photography
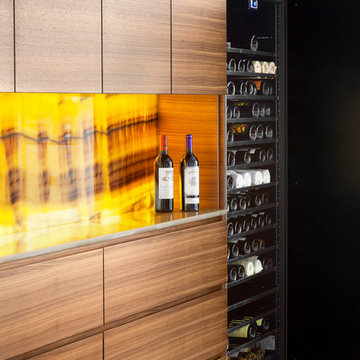
Lisa Petrole
Design ideas for a large contemporary open plan dining room in Toronto with white walls and medium hardwood flooring.
Design ideas for a large contemporary open plan dining room in Toronto with white walls and medium hardwood flooring.

Project Feature in: Luxe Magazine & Luxury Living Brickell
From skiing in the Swiss Alps to water sports in Key Biscayne, a relocation for a Chilean couple with three small children was a sea change. “They’re probably the most opposite places in the world,” says the husband about moving
from Switzerland to Miami. The couple fell in love with a tropical modern house in Key Biscayne with architecture by Marta Zubillaga and Juan Jose Zubillaga of Zubillaga Design. The white-stucco home with horizontal planks of red cedar had them at hello due to the open interiors kept bright and airy with limestone and marble plus an abundance of windows. “The light,” the husband says, “is something we loved.”
While in Miami on an overseas trip, the wife met with designer Maite Granda, whose style she had seen and liked online. For their interview, the homeowner brought along a photo book she created that essentially offered a roadmap to their family with profiles, likes, sports, and hobbies to navigate through the design. They immediately clicked, and Granda’s passion for designing children’s rooms was a value-added perk that the mother of three appreciated. “She painted a picture for me of each of the kids,” recalls Granda. “She said, ‘My boy is very creative—always building; he loves Legos. My oldest girl is very artistic— always dressing up in costumes, and she likes to sing. And the little one—we’re still discovering her personality.’”
To read more visit:
https://maitegranda.com/wp-content/uploads/2017/01/LX_MIA11_HOM_Maite_12.compressed.pdf
Rolando Diaz Photographer
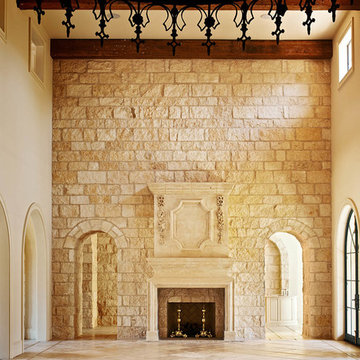
Dustin Peck Photography
This is an example of an expansive classic open plan dining room in Raleigh with beige walls, a standard fireplace and a stone fireplace surround.
This is an example of an expansive classic open plan dining room in Raleigh with beige walls, a standard fireplace and a stone fireplace surround.
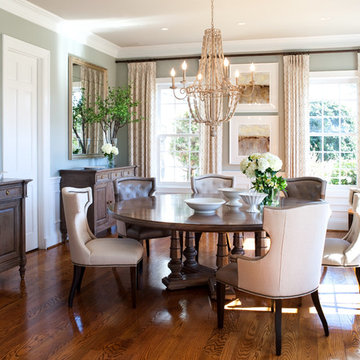
Stacy Zarin Goldberg Photography
Medium sized traditional enclosed dining room in DC Metro with green walls, medium hardwood flooring and no fireplace.
Medium sized traditional enclosed dining room in DC Metro with green walls, medium hardwood flooring and no fireplace.
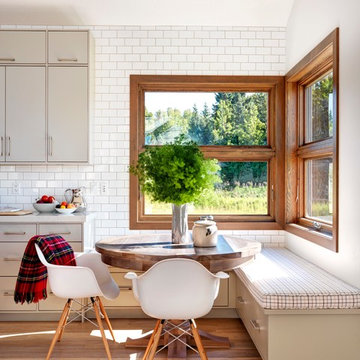
Modern Rustic home inspired by Scandinavian design & heritage of the clients.
This image is featuring a family kitchen custom nook for kids and parents to enjoy.
Photo:Martin Tessler
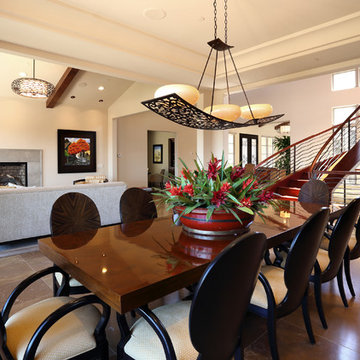
Douglas Johnson Photography
Expansive contemporary dining room in San Francisco with beige walls.
Expansive contemporary dining room in San Francisco with beige walls.
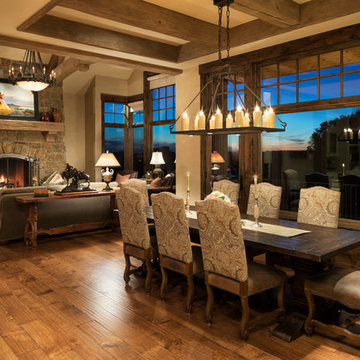
James Kruger, LandMark Photography,
Peter Eskuche, AIA, Eskuche Design,
Sharon Seitz, HISTORIC studio, Interior Design
Expansive rustic open plan dining room in Minneapolis with beige walls, medium hardwood flooring and feature lighting.
Expansive rustic open plan dining room in Minneapolis with beige walls, medium hardwood flooring and feature lighting.
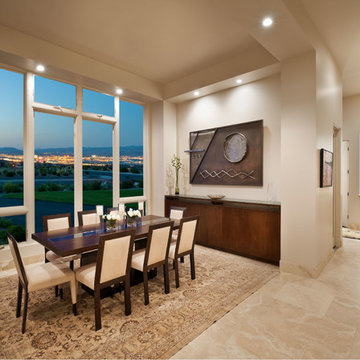
Photo of a large contemporary enclosed dining room in Other with white walls and limestone flooring.
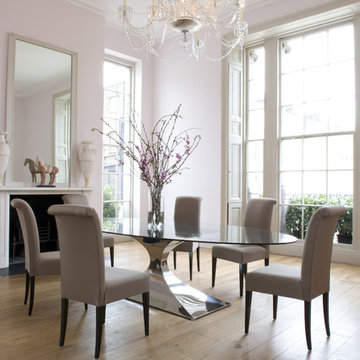
Large contemporary dining room in London with pink walls, light hardwood flooring, a standard fireplace and a plastered fireplace surround.

This is an example of a large rustic kitchen/dining room in Denver with beige walls, medium hardwood flooring, a two-sided fireplace and a stone fireplace surround.
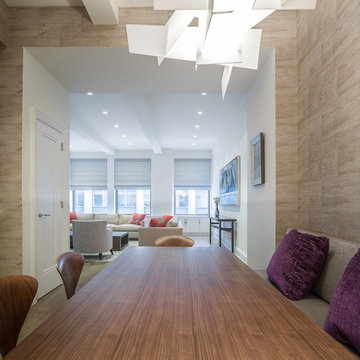
Michael Stavaridis
Design ideas for a large contemporary enclosed dining room in New York with beige walls, dark hardwood flooring and no fireplace.
Design ideas for a large contemporary enclosed dining room in New York with beige walls, dark hardwood flooring and no fireplace.
Luxury Dining Room Ideas and Designs
3
