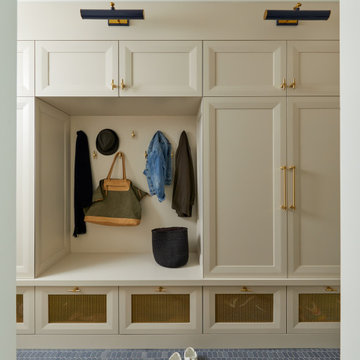Entrance with Beige Walls Ideas and Designs
Refine by:
Budget
Sort by:Popular Today
201 - 220 of 27,223 photos
Item 1 of 2
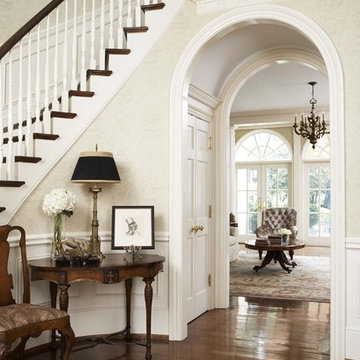
This home in the exclusive Mt. Vere Estates is among the most beautiful in Greenville. The extraordinary grounds and gardens complement the equally exceptional interiors of the home. Stunning yet comfortable, every aspect of the home invites and impresses. Classic, understated elegance at its best.
Materials of Note:
Custom Wood paneling; Bacharach Crystal Chandelier in Dining Room; Brick Flooring in Kitchen; Faux Treatments throughout Home
Rachael Boling Photography
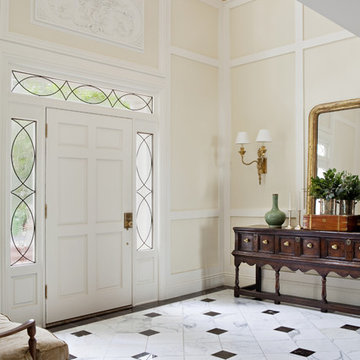
Laura Hull Photography
Large traditional foyer in Los Angeles with beige walls, a single front door, a white front door and marble flooring.
Large traditional foyer in Los Angeles with beige walls, a single front door, a white front door and marble flooring.
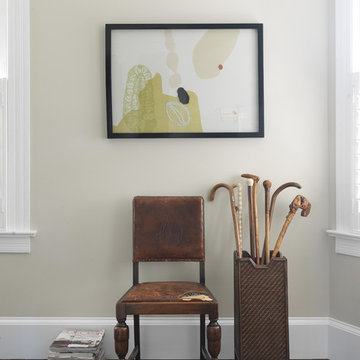
photo taken by Nat Rea photography
Traditional entrance in Providence with beige walls and dark hardwood flooring.
Traditional entrance in Providence with beige walls and dark hardwood flooring.
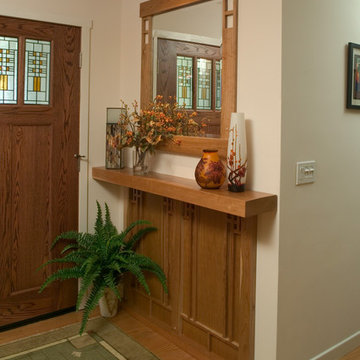
Inspiration for a small traditional entrance in Sacramento with beige walls, light hardwood flooring, a single front door and a medium wood front door.

The challenge of this modern version of a 1920s shingle-style home was to recreate the classic look while avoiding the pitfalls of the original materials. The composite slate roof, cement fiberboard shake siding and color-clad windows contribute to the overall aesthetics. The mahogany entries are surrounded by stone, and the innovative soffit materials offer an earth-friendly alternative to wood. You’ll see great attention to detail throughout the home, including in the attic level board and batten walls, scenic overlook, mahogany railed staircase, paneled walls, bordered Brazilian Cherry floor and hideaway bookcase passage. The library features overhead bookshelves, expansive windows, a tile-faced fireplace, and exposed beam ceiling, all accessed via arch-top glass doors leading to the great room. The kitchen offers custom cabinetry, built-in appliances concealed behind furniture panels, and glass faced sideboards and buffet. All details embody the spirit of the craftspeople who established the standards by which homes are judged.
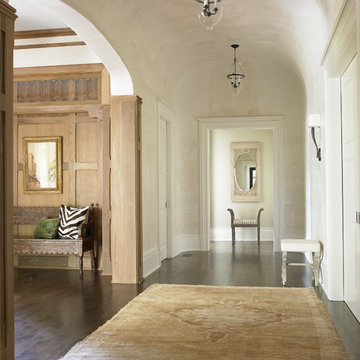
Inspiration for a large traditional foyer in Atlanta with beige walls and dark hardwood flooring.
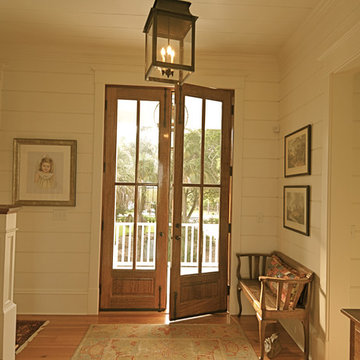
This is an example of a classic entrance in Charleston with beige walls and a double front door.
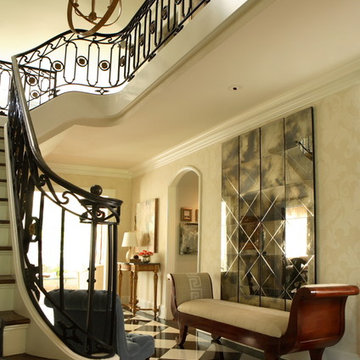
strong architectural features, black and white marble floors and iron and brass staircase railing, unexpected antique gold iron light fixture in a more traditional space, backless Karl Johan Swedish sofa with custom fabric made of linen with a large Greek Key motif in center of fabric, soft oatmeal color on custom damask wallcovering made of plaster, large scale damask with 36" repeat makes space have an updated traditional feel, antique mirrored screen hangs on wall to gently reflect more light into space, slate blue color is used as accent color, slate blue textural strie carpet on stairs, slate blue velvet tufted chair, eclectic mix of antiques and new pieces

photo by Gridley & Graves
This is an example of a classic foyer in Santa Barbara with beige walls.
This is an example of a classic foyer in Santa Barbara with beige walls.
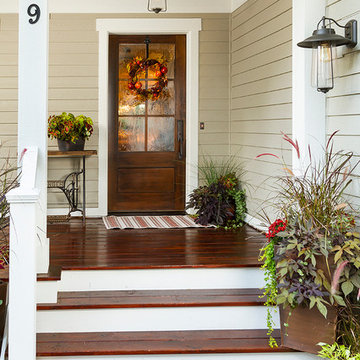
Building Design, Plans, and Interior Finishes by: Fluidesign Studio I Builder: Structural Dimensions Inc. I Photographer: Seth Benn Photography
This is an example of a medium sized traditional entrance in Minneapolis with beige walls, a single front door and a dark wood front door.
This is an example of a medium sized traditional entrance in Minneapolis with beige walls, a single front door and a dark wood front door.

Medium sized country front door in Columbus with beige walls, light hardwood flooring, a single front door and a dark wood front door.
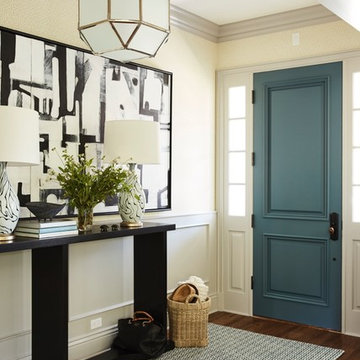
Photo of a classic front door in Los Angeles with beige walls, medium hardwood flooring, a single front door, a blue front door and feature lighting.

Alternate view of main entrance showing ceramic tile floor meeting laminate hardwood floor, open foyer to above, open staircase, main entry door featuring twin sidelights. Photo: ACHensler
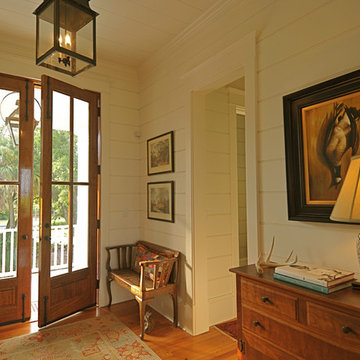
Design ideas for a traditional entrance in Charleston with beige walls, a double front door, a glass front door and feature lighting.

M et Mme P., fraîchement débarqués de la capitale, ont décidé de s'installer dans notre charmante région. Leur objectif est de rénover la maison récemment acquise afin de gagner en espace et de la moderniser. Après avoir exploré en ligne, ils ont opté pour notre agence qui correspondait parfaitement à leurs attentes.
Entrée/ Salle à manger
Initialement, l'entrée du salon était située au fond du couloir. Afin d'optimiser l'espace et favoriser la luminosité, le passage a été déplacé plus près de la porte d'entrée. Un agencement de rangements et un dressing définissent l'entrée avec une note de couleur terracotta. Un effet "Whoua" est assuré dès l'arrivée !
Au-delà de cette partie fonctionnelle, le parquet en point de Hongrie et les tasseaux en bois apportent chaleur et modernité au lieu.
Salon/salle à manger/cuisine
Afin de répondre aux attentes de nos clients qui souhaitaient une vue directe sur le jardin, nous avons transformé la porte-fenêtre en une grande baie vitrée de plus de 4 mètres de long. En revanche, la cuisine, qui était déjà installée, manquait de volume et était trop cloisonnée. Pour remédier à cela, une élégante verrière en forme d'ogive a été installée pour délimiter les espaces et offrir plus d'espace dans la cuisine à nos clients.
L'utilisation harmonieuse des matériaux et des couleurs dans ce projet ainsi que son agencement apportent élégance et fonctionnalité à cette incroyable maison.

Large modern front door in Orange County with beige walls, concrete flooring, a pivot front door, a medium wood front door, beige floors and a vaulted ceiling.

Inspiration for an expansive coastal entrance in Charleston with beige walls, light hardwood flooring, beige floors, a timber clad ceiling and wood walls.
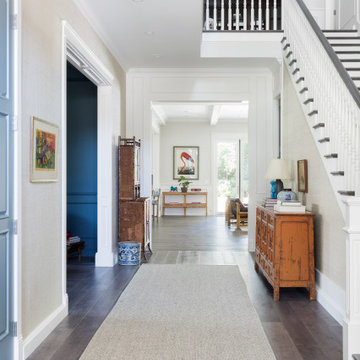
Large bohemian foyer in Los Angeles with beige walls, medium hardwood flooring, brown floors and wallpapered walls.

This house accommodates comfort spaces for multi-generation families with multiple master suites to provide each family with a private space that they can enjoy with each unique design style. The different design styles flow harmoniously throughout the two-story house and unite in the expansive living room that opens up to a spacious rear patio for the families to spend their family time together. This traditional house design exudes elegance with pleasing state-of-the-art features.
Entrance with Beige Walls Ideas and Designs
11
