Entrance with Beige Walls Ideas and Designs
Refine by:
Budget
Sort by:Popular Today
81 - 100 of 27,223 photos
Item 1 of 2
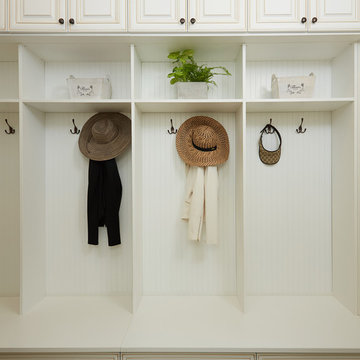
This beautiful traditional style mudroom designed by Tailored Living of Northern Virginia in white welcomes you home and keeps your family organized! This clean and classic style features 4 cubby spaces with beadboard backing, walnut glazing on the doors, and oil-rubbed bronze hardware. Storage is maximized with four upper cabinets, 2 triple hooks in each cubby, and lower drawers.
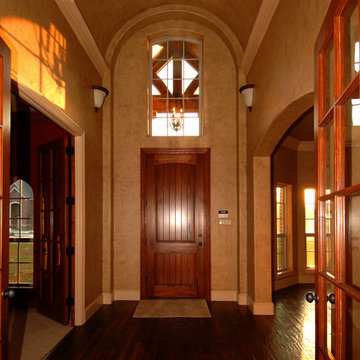
Jeff Wawro
Design ideas for a medium sized traditional front door in Dallas with beige walls, dark hardwood flooring, a single front door, a medium wood front door and brown floors.
Design ideas for a medium sized traditional front door in Dallas with beige walls, dark hardwood flooring, a single front door, a medium wood front door and brown floors.
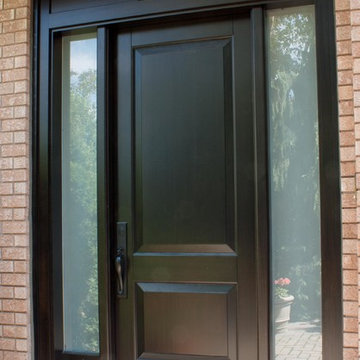
Small traditional front door in Toronto with beige walls, a single front door and a dark wood front door.
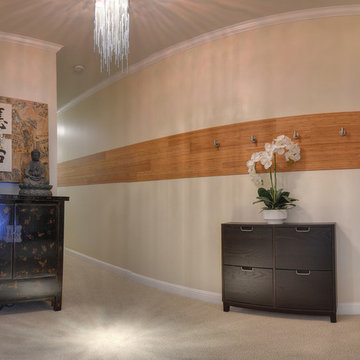
Inspiration for a medium sized contemporary hallway in Sacramento with beige walls and carpet.

Lisa Romerein
Inspiration for a rural entrance in San Francisco with beige walls, a single front door and a glass front door.
Inspiration for a rural entrance in San Francisco with beige walls, a single front door and a glass front door.
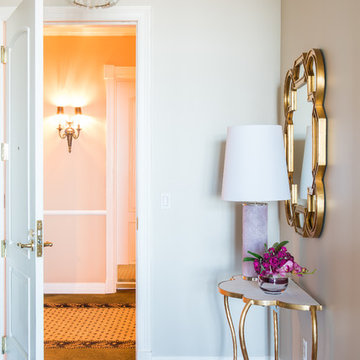
This showstopper ensemble will make each guest pause in this great entryway. With the gold geometric mirror and console, you must stop to take a glance!
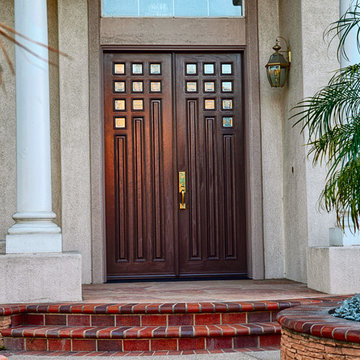
5 Ft wide and 8 ft tall custom crafted double contemporary entry doors. Jeld-Wen Aurora fiberglass model 800 with custom glass. Installed in Yorba Linda, CA home.
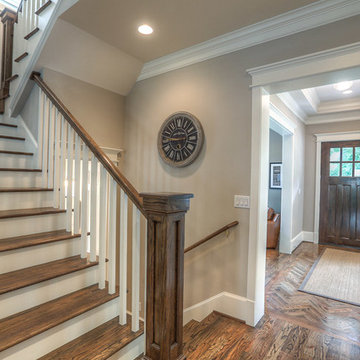
Photo of a medium sized traditional front door in Houston with beige walls, medium hardwood flooring, a single front door and a dark wood front door.
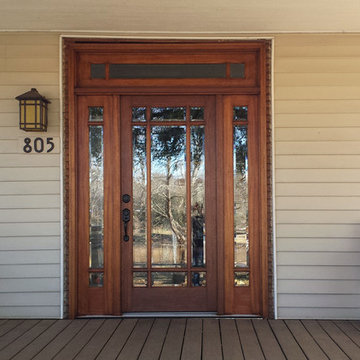
This classic front entry door is made from mahogany wood and features matching sidelites and transom.
Inspiration for a traditional entrance in Other with beige walls, a single front door and a medium wood front door.
Inspiration for a traditional entrance in Other with beige walls, a single front door and a medium wood front door.
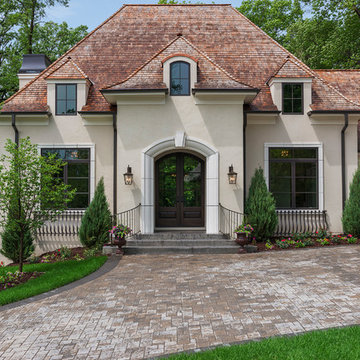
This is an example of a traditional front door in Minneapolis with beige walls, a double front door and a glass front door.
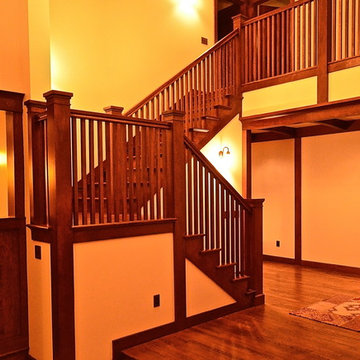
Design ideas for a large traditional foyer in Other with beige walls and medium hardwood flooring.
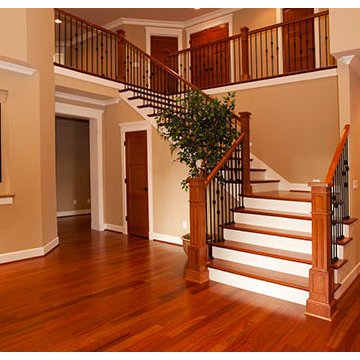
Medium sized classic entrance in Chicago with beige walls and medium hardwood flooring.
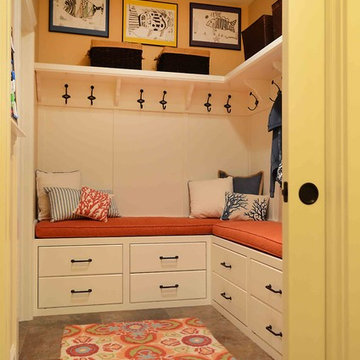
Ken Pamatat
Inspiration for a medium sized classic boot room in New York with beige walls, ceramic flooring and brown floors.
Inspiration for a medium sized classic boot room in New York with beige walls, ceramic flooring and brown floors.
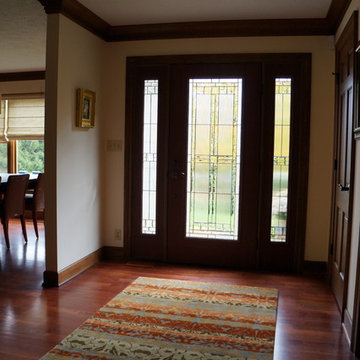
refinished cherry hardwood floors, new entry doors, rug , lighting, furniture and wall paint
Photo of a medium sized traditional foyer in Indianapolis with beige walls, medium hardwood flooring, a glass front door and a single front door.
Photo of a medium sized traditional foyer in Indianapolis with beige walls, medium hardwood flooring, a glass front door and a single front door.
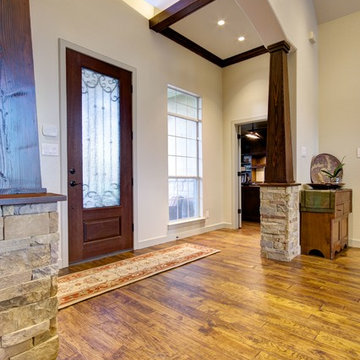
Christopher Davison, AIA
Photo of a large classic foyer in Austin with beige walls, medium hardwood flooring, a single front door and a medium wood front door.
Photo of a large classic foyer in Austin with beige walls, medium hardwood flooring, a single front door and a medium wood front door.
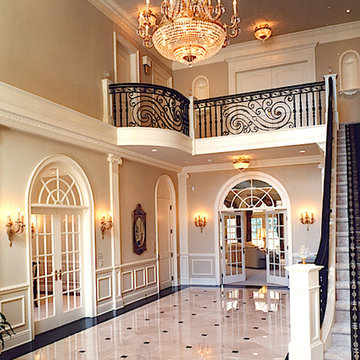
This is an example of a large classic foyer in Cleveland with beige walls, porcelain flooring, a double front door, a white front door and beige floors.
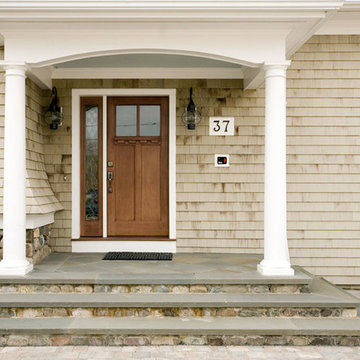
Stephen Sullivan Inc.
Medium sized farmhouse front door in Providence with beige walls, a single front door, a light wood front door and beige floors.
Medium sized farmhouse front door in Providence with beige walls, a single front door, a light wood front door and beige floors.

The room that gets talked about the most is the mudroom. With two active teenagers and a busy lifestyle, organization is key. Every member of the family has his or her own spot and can easily find his or her outerwear, shoes, or athletic equipment. Having the custom made oak bench makes changing foot gear easier. The porcelain tile is easy to maintain.
Photo by Bill Cartledge
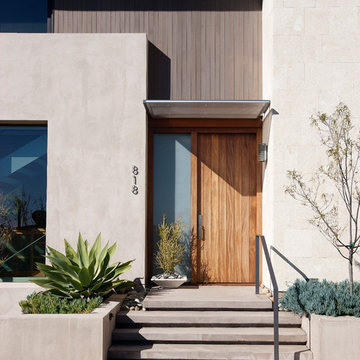
The Tice Residences replace a run-down and aging duplex with two separate, modern, Santa Barbara homes. Although the unique creek-side site (which the client’s original home looked toward across a small ravine) proposed significant challenges, the clients were certain they wanted to live on the lush “Riviera” hillside.
The challenges presented were ultimately overcome through a thorough and careful study of site conditions. With an extremely efficient use of space and strategic placement of windows and decks, privacy is maintained while affording expansive views from each home to the creek, downtown Santa Barbara and Pacific Ocean beyond. Both homes appear to have far more openness than their compact lots afford.
The solution strikes a balance between enclosure and openness. Walls and landscape elements divide and protect two private domains, and are in turn, carefully penetrated to reveal views.
Both homes are variations on one consistent theme: elegant composition of contemporary, “warm” materials; strong roof planes punctuated by vertical masses; and floating decks. The project forms an intimate connection with its setting by using site-excavated stone, terracing landscape planters with native plantings, and utilizing the shade provided by its ancient Riviera Oak trees.
2012 AIA Santa Barbara Chapter Merit Award
Jim Bartsch Photography
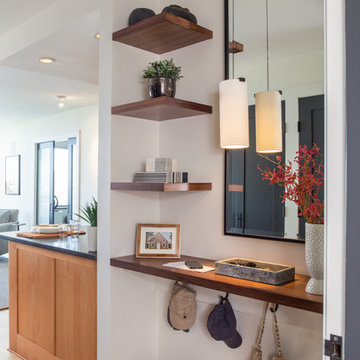
A simply designed Foyer provides a welcome to the home and sets the design tone for what to expect upon entry. Across from 2 large closets, we were able to create an open storage area that is functional but attractive. Kids can easily hang coats, hats, and backpacks on hooks below the floating counter while the open shelves can accommodate baskets with less attractive items that tend to collect at the front door
Photo: Sam Gray
Entrance with Beige Walls Ideas and Designs
5