Expansive Dining Room Ideas and Designs
Refine by:
Budget
Sort by:Popular Today
61 - 80 of 8,017 photos
Item 1 of 4

This is an example of an expansive traditional enclosed dining room in Houston with white walls, medium hardwood flooring, brown floors, a vaulted ceiling and brick walls.

Expansive midcentury kitchen/dining room in Orange County with ceramic flooring, grey floors, wallpapered walls and grey walls.
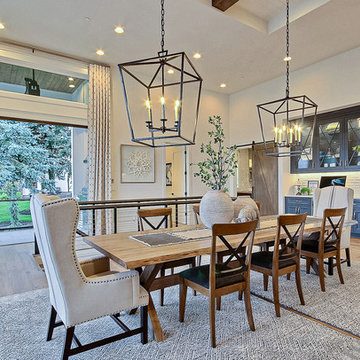
Inspired by the majesty of the Northern Lights and this family's everlasting love for Disney, this home plays host to enlighteningly open vistas and playful activity. Like its namesake, the beloved Sleeping Beauty, this home embodies family, fantasy and adventure in their truest form. Visions are seldom what they seem, but this home did begin 'Once Upon a Dream'. Welcome, to The Aurora.
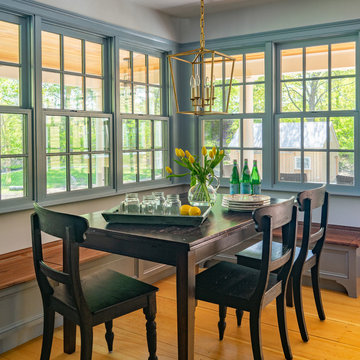
Photo of an expansive farmhouse enclosed dining room in Boston with medium hardwood flooring and brown floors.

The stunning two story dining room in this Bloomfield Hills home, completed in 2015, allows the twenty foot wall of windows and the breathtaking lake views beyond to take center stage as the key focal point. Twin built in buffets grace the two side walls, offering substantial storage and serving space for the generously proportioned room. The floating cabinets are topped with leathered granite mitered countertops in Fantasy Black. The backsplashes feature Peau de Béton, lightweight fiberglass reinforced concrete panels, in a dynamic Onyx finish for a sophisticated industrial look. The custom walnut table sports a metal edge binding, furthering the modern industrial theme of the buffets. The soaring ceiling is treated to a stepped edge detail with indirect LED strip lighting above to provide ambient light to accent the scene below.
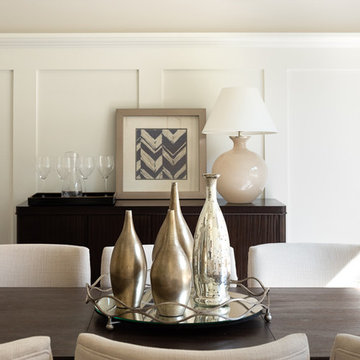
Stokesman Luxury Homes BEST of HOUZZ: Ranked #1 in Buckhead, Atlanta, Georgia Custom Luxury Home Builder Earning 5 STAR REVIEWS from our clients, your neighbors, for over 15 years, since 2003. Stokesman Luxury Homes is a boutique custom home builder that specializes in luxury residential new construction in Buckhead. Honored to be ranked #1 in Buckhead by Houzz.

Photography - LongViews Studios
Inspiration for an expansive rustic kitchen/dining room in Other with brown walls, medium hardwood flooring, a two-sided fireplace, a stone fireplace surround and brown floors.
Inspiration for an expansive rustic kitchen/dining room in Other with brown walls, medium hardwood flooring, a two-sided fireplace, a stone fireplace surround and brown floors.
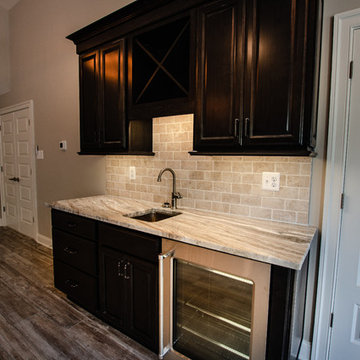
This is an example of an expansive classic enclosed dining room in Baltimore with beige walls, light hardwood flooring, no fireplace and brown floors.
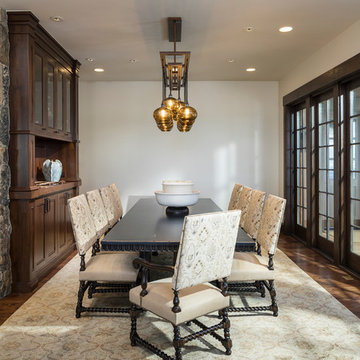
Joshua Caldwell
Design ideas for an expansive rustic dining room in Salt Lake City with white walls, medium hardwood flooring and brown floors.
Design ideas for an expansive rustic dining room in Salt Lake City with white walls, medium hardwood flooring and brown floors.
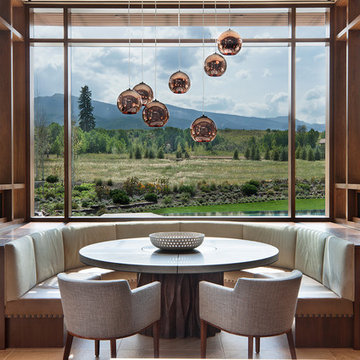
David O. Marlow Photography
This is an example of an expansive rustic dining room in Denver.
This is an example of an expansive rustic dining room in Denver.
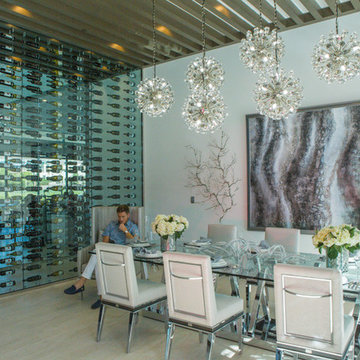
Fully Custom Dining Room
Expansive contemporary open plan dining room in Las Vegas with white walls, porcelain flooring, no fireplace and beige floors.
Expansive contemporary open plan dining room in Las Vegas with white walls, porcelain flooring, no fireplace and beige floors.
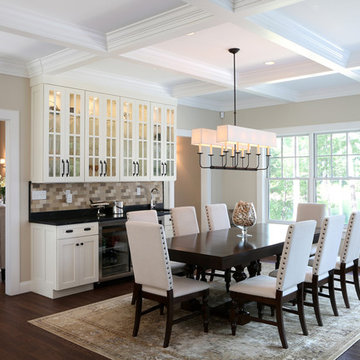
Light filled dining area with coffered ceiling and oversized windows facing the lake. Glass front cabinets with interior lighting and glass shelving. Granite countertop bar with under cabinet refrigerator and wine cooler.
Tom Grimes Photography
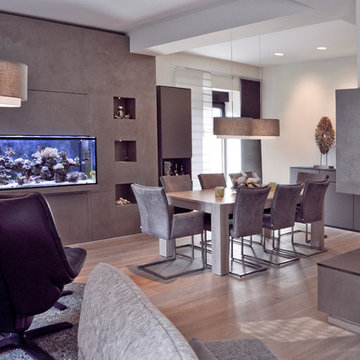
Patrycja Kin
This is an example of an expansive dining room in Other with beige walls, light hardwood flooring, a ribbon fireplace, a plastered fireplace surround and wallpapered walls.
This is an example of an expansive dining room in Other with beige walls, light hardwood flooring, a ribbon fireplace, a plastered fireplace surround and wallpapered walls.
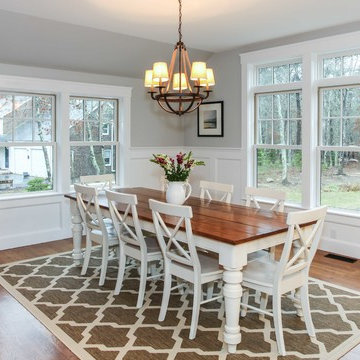
Cape Cod Style Home, Cape Cod Home Builder, Cape Cod General Contractor CR Watson, Greek Farmhouse Revival Style Home, Open Concept Floor plan, Coiffered Ceilings, Wainscoting Paneling, Victorian Era Wall Paneling, Open Concept Dining Room, Open Concept First Floor Kitchen Dining, Medium Hardwood Flooring, Sterling Paint, - Floor plans Designed by CR Watson, Home Building Construction CR Watson, - JFW Photography for C.R. Watson
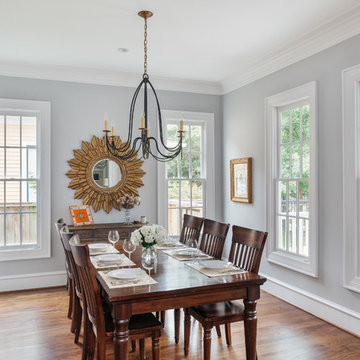
Benjamin Hill Photography
Inspiration for an expansive traditional dining room in Houston with medium hardwood flooring, no fireplace, brown floors, grey walls and feature lighting.
Inspiration for an expansive traditional dining room in Houston with medium hardwood flooring, no fireplace, brown floors, grey walls and feature lighting.
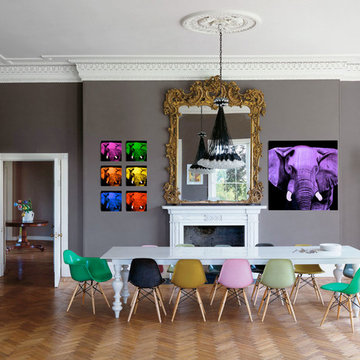
Inspiration for an expansive contemporary enclosed dining room in Bordeaux with grey walls and medium hardwood flooring.
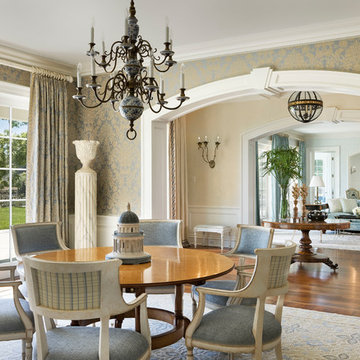
Spacious and elegant Dining Room flows gracefully into the Entrance Hall and Living Room. Photo by Durston Saylor
Photo of an expansive victorian enclosed dining room in New York with multi-coloured walls, dark hardwood flooring and feature lighting.
Photo of an expansive victorian enclosed dining room in New York with multi-coloured walls, dark hardwood flooring and feature lighting.

Breathtaking views of the incomparable Big Sur Coast, this classic Tuscan design of an Italian farmhouse, combined with a modern approach creates an ambiance of relaxed sophistication for this magnificent 95.73-acre, private coastal estate on California’s Coastal Ridge. Five-bedroom, 5.5-bath, 7,030 sq. ft. main house, and 864 sq. ft. caretaker house over 864 sq. ft. of garage and laundry facility. Commanding a ridge above the Pacific Ocean and Post Ranch Inn, this spectacular property has sweeping views of the California coastline and surrounding hills. “It’s as if a contemporary house were overlaid on a Tuscan farm-house ruin,” says decorator Craig Wright who created the interiors. The main residence was designed by renowned architect Mickey Muenning—the architect of Big Sur’s Post Ranch Inn, —who artfully combined the contemporary sensibility and the Tuscan vernacular, featuring vaulted ceilings, stained concrete floors, reclaimed Tuscan wood beams, antique Italian roof tiles and a stone tower. Beautifully designed for indoor/outdoor living; the grounds offer a plethora of comfortable and inviting places to lounge and enjoy the stunning views. No expense was spared in the construction of this exquisite estate.
Presented by Olivia Hsu Decker
+1 415.720.5915
+1 415.435.1600
Decker Bullock Sotheby's International Realty
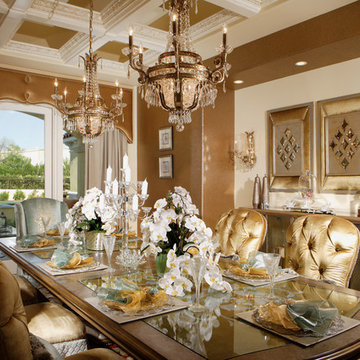
Joe Cotitta
Epic Photography
joecotitta@cox.net:
Builder: Eagle Luxury Property
Inspiration for an expansive traditional kitchen/dining room in Phoenix with brown walls, light hardwood flooring and no fireplace.
Inspiration for an expansive traditional kitchen/dining room in Phoenix with brown walls, light hardwood flooring and no fireplace.
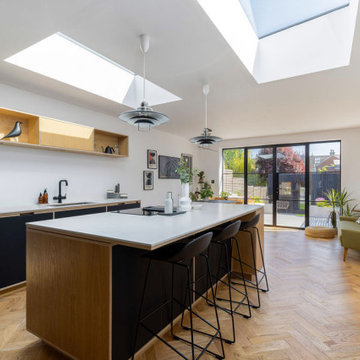
It's sophisticated and stylish, with a sleek and contemporary feel that's perfect for entertaining. The clean lines and monochromatic colour palette enhance the minimalist vibe, while the carefully chosen details add just the right amount of glam.
Expansive Dining Room Ideas and Designs
4