Expansive Dining Room Ideas and Designs
Refine by:
Budget
Sort by:Popular Today
81 - 100 of 8,017 photos
Item 1 of 4

Breathtaking views of the incomparable Big Sur Coast, this classic Tuscan design of an Italian farmhouse, combined with a modern approach creates an ambiance of relaxed sophistication for this magnificent 95.73-acre, private coastal estate on California’s Coastal Ridge. Five-bedroom, 5.5-bath, 7,030 sq. ft. main house, and 864 sq. ft. caretaker house over 864 sq. ft. of garage and laundry facility. Commanding a ridge above the Pacific Ocean and Post Ranch Inn, this spectacular property has sweeping views of the California coastline and surrounding hills. “It’s as if a contemporary house were overlaid on a Tuscan farm-house ruin,” says decorator Craig Wright who created the interiors. The main residence was designed by renowned architect Mickey Muenning—the architect of Big Sur’s Post Ranch Inn, —who artfully combined the contemporary sensibility and the Tuscan vernacular, featuring vaulted ceilings, stained concrete floors, reclaimed Tuscan wood beams, antique Italian roof tiles and a stone tower. Beautifully designed for indoor/outdoor living; the grounds offer a plethora of comfortable and inviting places to lounge and enjoy the stunning views. No expense was spared in the construction of this exquisite estate.
Presented by Olivia Hsu Decker
+1 415.720.5915
+1 415.435.1600
Decker Bullock Sotheby's International Realty
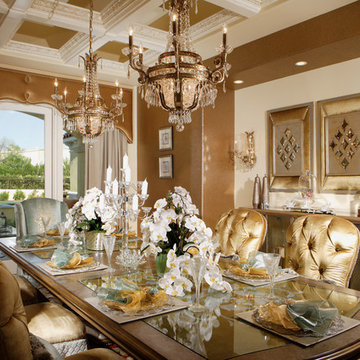
Joe Cotitta
Epic Photography
joecotitta@cox.net:
Builder: Eagle Luxury Property
Inspiration for an expansive traditional kitchen/dining room in Phoenix with brown walls, light hardwood flooring and no fireplace.
Inspiration for an expansive traditional kitchen/dining room in Phoenix with brown walls, light hardwood flooring and no fireplace.
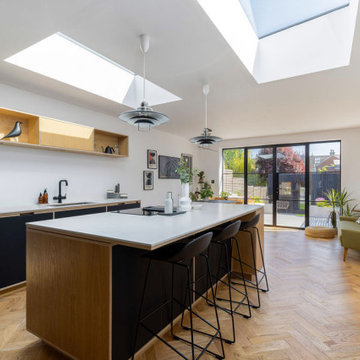
It's sophisticated and stylish, with a sleek and contemporary feel that's perfect for entertaining. The clean lines and monochromatic colour palette enhance the minimalist vibe, while the carefully chosen details add just the right amount of glam.

Cabinetry designed by Margaret Dean, Design Studio West and supplied by Rutt Fine Cabinetry.
Design ideas for an expansive traditional dining room in San Diego with banquette seating, white walls, medium hardwood flooring and brown floors.
Design ideas for an expansive traditional dining room in San Diego with banquette seating, white walls, medium hardwood flooring and brown floors.

Bundy Drive Brentwood, Los Angeles luxury home modern open plan kitchen. Photo by Simon Berlyn.
This is an example of an expansive modern open plan dining room in Los Angeles with a standard fireplace, a stone fireplace surround, beige floors and a drop ceiling.
This is an example of an expansive modern open plan dining room in Los Angeles with a standard fireplace, a stone fireplace surround, beige floors and a drop ceiling.
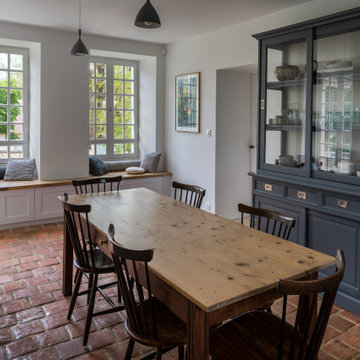
Table chinée et revernie; chaises scandinaves vintage de Nässjö; mobiliers de cuisine Ikea Savedal; plans de travail en chêne massif; vaisselier de Tikamoon; suspensions Dokka et et House Doctor. Banquette réalisée sur-mesure.

Expansive contemporary kitchen/dining room in Alicante-Costa Blanca with white walls and beige floors.
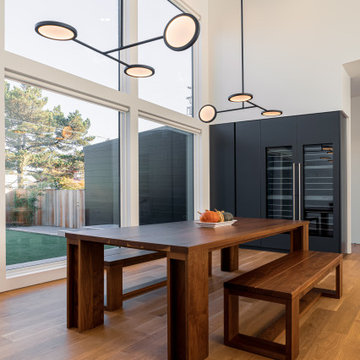
This is an example of an expansive modern open plan dining room in Portland with light hardwood flooring and brown floors.
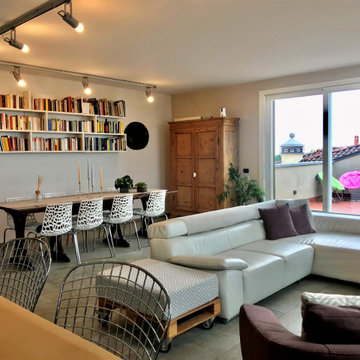
Vista delle diverse aree funzionali
Photo of an expansive contemporary dining room in Other with beige walls, porcelain flooring and grey floors.
Photo of an expansive contemporary dining room in Other with beige walls, porcelain flooring and grey floors.
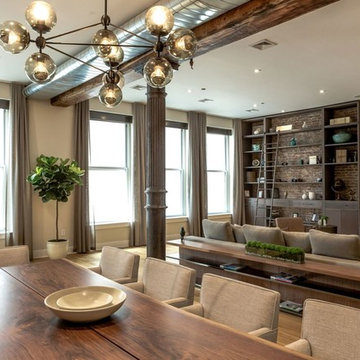
Contemporary, stylish Bachelor loft apartment in the heart of Tribeca New York.
Creating a tailored space with a lay back feel to match the client personality.
This is a loft designed for a bachelor which 4 bedrooms needed to have a different purpose/ function so he could use all his rooms. We created a master bedroom suite, a guest bedroom suite, a home office and a gym.
Several custom pieces were designed and specifically fabricated for this exceptional loft with a 12 feet high ceiling.
It showcases a custom 12’ high wall library as well as a custom TV stand along an original brick wall. The sectional sofa library, the dining table, mirror and dining banquette are also custom elements.
The painting are commissioned art pieces by Peggy Bates.
Photo Credit: Francis Augustine

This condo underwent an amazing transformation! The kitchen was moved from one side of the condo to the other so the homeowner could take advantage of the beautiful view. This beautiful hutch makes a wonderful serving counter and the tower on the left hides a supporting column. The beams in the ceiling are not only a great architectural detail but they allow for lighting that could not otherwise be added to the condos concrete ceiling. The lovely crown around the room also conceals solar shades and drapery rods.
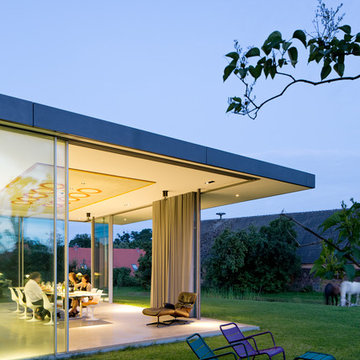
Werner Huthmacher
Photo of an expansive contemporary dining room in Berlin with concrete flooring.
Photo of an expansive contemporary dining room in Berlin with concrete flooring.
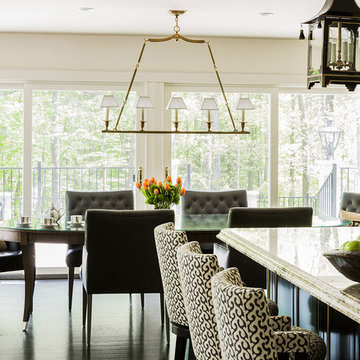
Dining Area
This is an example of an expansive traditional dining room in Manchester.
This is an example of an expansive traditional dining room in Manchester.
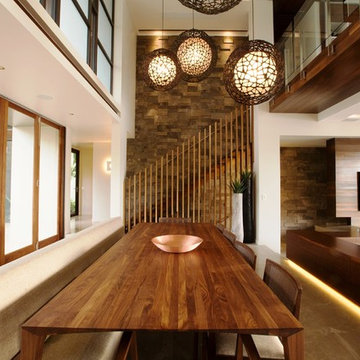
The dining room is located in a central space within a double height void. Strong natural material finishes such as marble slab flooring, stone walls and dark roasted timber provide a lasting impression.
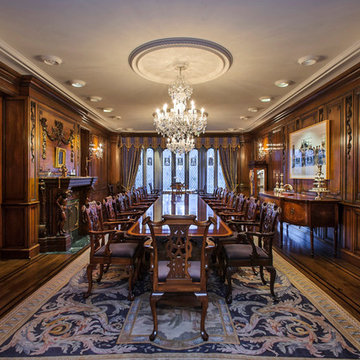
Dennis Mayer Photography
www.chilternestate.com
This is an example of an expansive eclectic enclosed dining room in San Francisco with a standard fireplace, brown walls, dark hardwood flooring and brown floors.
This is an example of an expansive eclectic enclosed dining room in San Francisco with a standard fireplace, brown walls, dark hardwood flooring and brown floors.

Photo of an expansive classic open plan dining room in Nashville with medium hardwood flooring, brown floors and a vaulted ceiling.
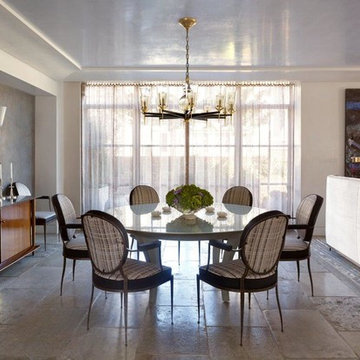
Peter Murdock
Expansive contemporary open plan dining room in New York with grey walls and limestone flooring.
Expansive contemporary open plan dining room in New York with grey walls and limestone flooring.
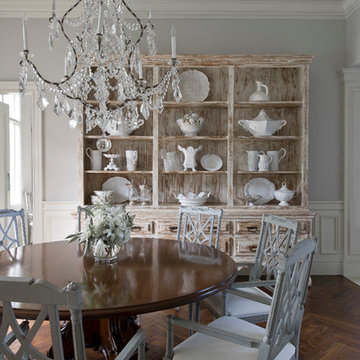
stephen allen photography
Inspiration for an expansive traditional dining room in Miami with dark hardwood flooring.
Inspiration for an expansive traditional dining room in Miami with dark hardwood flooring.

Post and beam wedding venue great room with vaulted ceilings
Inspiration for an expansive rustic open plan dining room with white walls, concrete flooring, grey floors and exposed beams.
Inspiration for an expansive rustic open plan dining room with white walls, concrete flooring, grey floors and exposed beams.
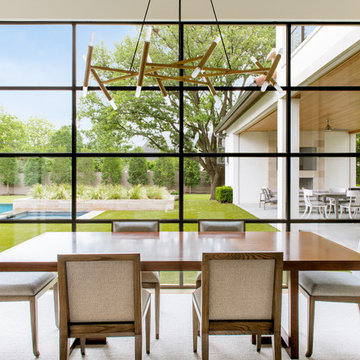
Photo of an expansive mediterranean dining room in Dallas with white walls, light hardwood flooring and no fireplace.
Expansive Dining Room Ideas and Designs
5