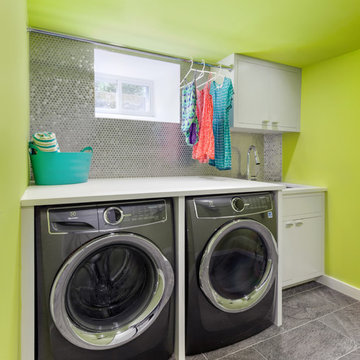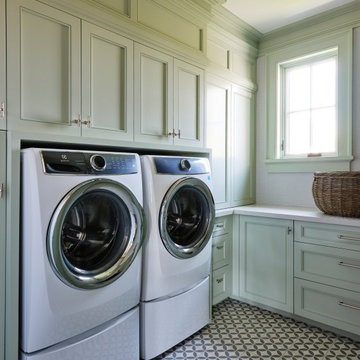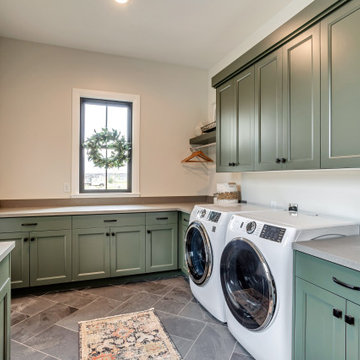Green Utility Room Ideas and Designs
Refine by:
Budget
Sort by:Popular Today
81 - 100 of 2,081 photos
Item 1 of 2
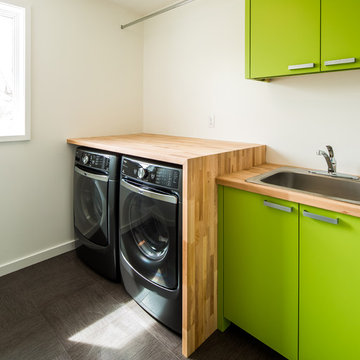
Farm Kid Studios
Small midcentury single-wall utility room in Minneapolis with a built-in sink, flat-panel cabinets, green cabinets, wood worktops, white walls and a side by side washer and dryer.
Small midcentury single-wall utility room in Minneapolis with a built-in sink, flat-panel cabinets, green cabinets, wood worktops, white walls and a side by side washer and dryer.
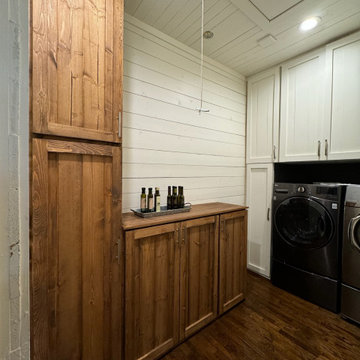
Designed to match the existing cabinets in a 100+ y.o. home. Includes a tall cabinet for brooms, etc. The others have adjustable shelving, also made of pine. Pine came from the customer's old stock of pine T&G boards, which I used as-is but also ripped for face frame and door frame use. I sanded off the uneven patina so the pine was stain-able (even though the customer may have chosen to paint it). Customer did choose to stain, and did that themself.
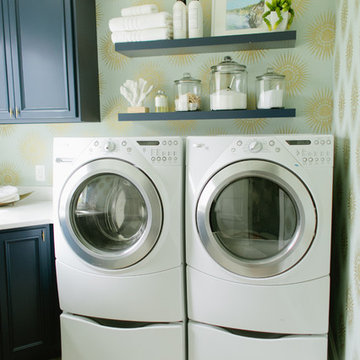
Traditional utility room in Salt Lake City with multi-coloured walls and a side by side washer and dryer.
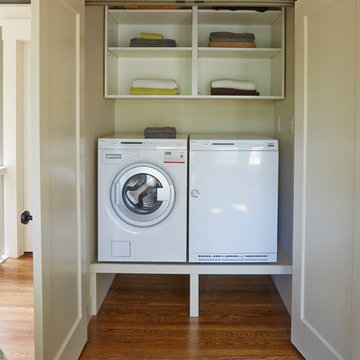
Mike Kaskel
Design ideas for a medium sized classic single-wall laundry cupboard in San Francisco with open cabinets, white cabinets, white walls, medium hardwood flooring and a side by side washer and dryer.
Design ideas for a medium sized classic single-wall laundry cupboard in San Francisco with open cabinets, white cabinets, white walls, medium hardwood flooring and a side by side washer and dryer.
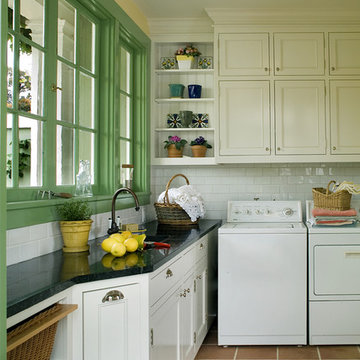
Hamilton-Gray Design, San Diego, CA
An enclosed porch was transformed into this wonderful vintage style laundry room complete with storage, pull-out baskets, counter space, and a sink.
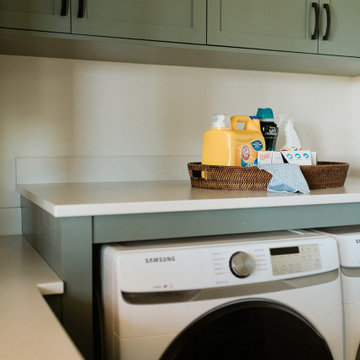
Cabinetry Details:
Brand: Kitchen Craft
Door Style: Salem
Wood Species: Maple
Finish: Aberdeen
Inspiration for a traditional utility room in Omaha.
Inspiration for a traditional utility room in Omaha.
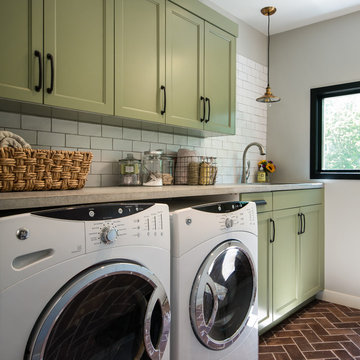
Kate Benjamin Photograohy
Design ideas for a medium sized classic single-wall separated utility room in Detroit with a submerged sink, recessed-panel cabinets, green cabinets, concrete worktops, grey walls, brick flooring and a side by side washer and dryer.
Design ideas for a medium sized classic single-wall separated utility room in Detroit with a submerged sink, recessed-panel cabinets, green cabinets, concrete worktops, grey walls, brick flooring and a side by side washer and dryer.

Cabinet Color: Guildford Green #HC-116
Walls: Carrington Beighe #HC-93
Often times the laundry room is forgotten or simply not given any consideration. Here is a sampling of my work with clients that take their laundry as serious business! In addition, take advantage of the footprint of the room and make it into something more functional for other projects and storage.
Photos by JSPhotoFX and BeezEyeViewPhotography.com
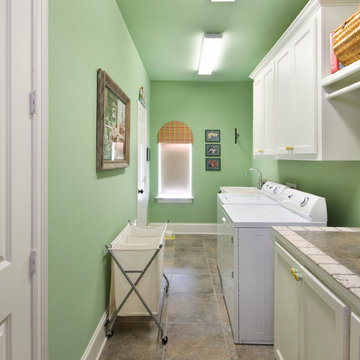
Melissa Oivanki for Custom Home Designs, LLC
Medium sized classic single-wall separated utility room in New Orleans with recessed-panel cabinets, white cabinets, tile countertops, green walls and a side by side washer and dryer.
Medium sized classic single-wall separated utility room in New Orleans with recessed-panel cabinets, white cabinets, tile countertops, green walls and a side by side washer and dryer.

This is an example of a traditional utility room in Tampa with feature lighting.

Inspiration for a large traditional l-shaped separated utility room in Minneapolis with a submerged sink, white cabinets, composite countertops, white walls, terracotta flooring, a side by side washer and dryer, blue floors, white worktops and feature lighting.

Chris Little Photography
This is an example of a traditional utility room in Atlanta with white cabinets, white worktops, a built-in sink and a dado rail.
This is an example of a traditional utility room in Atlanta with white cabinets, white worktops, a built-in sink and a dado rail.

Kristin was looking for a highly organized system for her laundry room with cubbies for each of her kids, We built the Cubbie area for the backpacks with top and bottom baskets for personal items. A hanging spot to put laundry to dry. And plenty of storage and counter space.

This is an example of a medium sized nautical galley utility room in Miami with a built-in sink, shaker cabinets, white cabinets, green walls, light hardwood flooring, composite countertops, a side by side washer and dryer, beige floors, white worktops and a feature wall.

Moving the washer/dryer out of the kitchen into their own space was not a difficult decision. Meeting all of the programmatic requirements of this new room was a little trickier. Designing enough room to be able to wash the dogs and water houseplants, as well as folding laundry in a small space was solved by providing a removable countertop. When the counter is needed, the two pieces easily slide in place and they are pulled out of the way when the water is needed. When the dogs get a shower, the handspray works best, but for the plants the swing-arm potfiller serves optimally. The client had been saving these 19th century English transferware tiles for just such a project. The mahogany countertop, antique drying rack, windows and built-ins, and exquisite tile work make this a stunning room to do your laundry.
Renovation/Addition. Rob Karosis Photography

Jeff McNamara Photography
This is an example of a country separated utility room in New York with a submerged sink, white cabinets, composite countertops, green walls, ceramic flooring, a side by side washer and dryer, white floors, white worktops and beaded cabinets.
This is an example of a country separated utility room in New York with a submerged sink, white cabinets, composite countertops, green walls, ceramic flooring, a side by side washer and dryer, white floors, white worktops and beaded cabinets.

Design ideas for a large classic galley separated utility room in Perth with a belfast sink, flat-panel cabinets, green cabinets, engineered stone countertops, white splashback, metro tiled splashback, white walls, concrete flooring, a stacked washer and dryer, grey floors, white worktops and brick walls.
Green Utility Room Ideas and Designs
5
