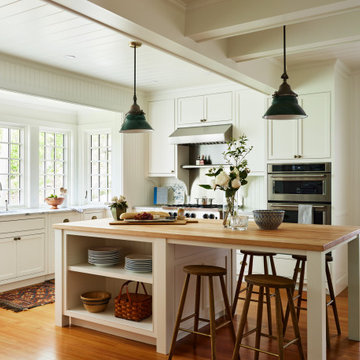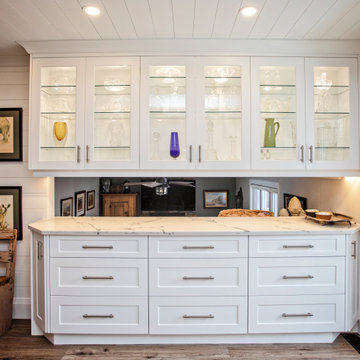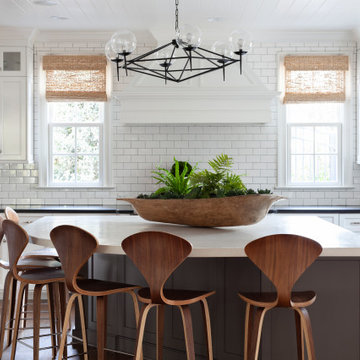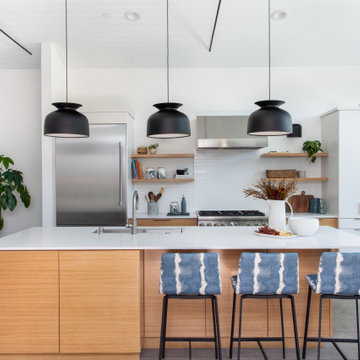Kitchen with a Timber Clad Ceiling Ideas and Designs
Refine by:
Budget
Sort by:Popular Today
1 - 20 of 3,644 photos
Item 1 of 2

Design ideas for a contemporary kitchen in London with a submerged sink, flat-panel cabinets, pink cabinets, concrete worktops, white splashback, ceramic splashback, lino flooring, an island, green floors, grey worktops, a timber clad ceiling and feature lighting.

Design ideas for a contemporary kitchen in London with a built-in sink, flat-panel cabinets, green cabinets, marble worktops, white splashback, marble splashback, stainless steel appliances, ceramic flooring, an island, white floors, white worktops and a timber clad ceiling.

Single-storey extension to the side of the house creates a large kitchen and dining space.
Medium sized contemporary l-shaped kitchen/diner in Other with flat-panel cabinets, light wood cabinets, wood worktops, multi-coloured splashback, ceramic splashback, light hardwood flooring, an island, brown floors, white worktops, a timber clad ceiling, black appliances and feature lighting.
Medium sized contemporary l-shaped kitchen/diner in Other with flat-panel cabinets, light wood cabinets, wood worktops, multi-coloured splashback, ceramic splashback, light hardwood flooring, an island, brown floors, white worktops, a timber clad ceiling, black appliances and feature lighting.

Bespoke Scandi kitchen, featuring rustic oak veneer and meganite solid surface worktop. Track lighting and feature splashback in pebble tiles. Vintage furniture.

Renovated kitchen with a new oriel window extension that holds the sink and cabinets with windows on three sides. Built-in dishwasher, trash and recycling, and refrigerator.

Design ideas for a nautical kitchen pantry in Charlotte with a belfast sink, beaded cabinets, white cabinets, marble worktops, white splashback, marble splashback, stainless steel appliances, medium hardwood flooring, multiple islands, brown floors, white worktops and a timber clad ceiling.

Magnolia Waco Properties, LLC dba Magnolia Homes, Waco, Texas, 2022 Regional CotY Award Winner, Residential Kitchen $100,001 to $150,000
Small rural l-shaped enclosed kitchen in Other with a submerged sink, shaker cabinets, green cabinets, marble worktops, white splashback, tonge and groove splashback, white appliances, medium hardwood flooring, an island, multicoloured worktops and a timber clad ceiling.
Small rural l-shaped enclosed kitchen in Other with a submerged sink, shaker cabinets, green cabinets, marble worktops, white splashback, tonge and groove splashback, white appliances, medium hardwood flooring, an island, multicoloured worktops and a timber clad ceiling.

Photo of a large beach style l-shaped kitchen in Miami with a submerged sink, recessed-panel cabinets, white cabinets, marble worktops, medium hardwood flooring, an island, brown floors, white splashback, stone slab splashback, stainless steel appliances, white worktops, a timber clad ceiling and a drop ceiling.

The small 1950’s ranch home was featured on HGTV’s House Hunters Renovation. The episode (Season 14, Episode 9) is called: "Flying into a Renovation". Please check out The Colorado Nest for more details along with Before and After photos.
Photos by Sara Yoder.
FEATURED IN:
Fine Homebuilding

Inspiration for a traditional l-shaped kitchen in Dallas with flat-panel cabinets, medium wood cabinets, brown splashback, integrated appliances, an island, beige floors, grey worktops, a timber clad ceiling and a vaulted ceiling.

In this open concept kitchen, you'll discover an inviting, spacious island that's perfect for gatherings and gourmet cooking. With meticulous attention to detail, custom woodwork adorns every part of this culinary haven, from the richly decorated cabinets to the shiplap ceiling, offering both warmth and sophistication that you'll appreciate.
The glistening countertops highlight the wood's natural beauty, while a suite of top-of-the-line appliances seamlessly combines practicality and luxury, making your cooking experience a breeze. The prominent farmhouse sink adds practicality and charm, and a counter bar sink in the island provides extra convenience, tailored just for you.
Bathed in natural light, this kitchen transforms into a welcoming masterpiece, offering a sanctuary for both culinary creativity and shared moments of joy. Count on the quality, just like many others have. Let's make your culinary dreams come true. Take action today and experience the difference.

Walk-in pantry.
The kitchen is a stunning fusion of contemporary and industrial design. Black shaker cabinets lend a sleek, modern feel, while a custom range hood stands out as a unique centerpiece. Open shelving adds character and showcases decorative items against a backdrop of a vaulted wood-lined ceiling, infusing warmth. The island, with seating for four, serves as a social hub and practical workspace. A discreet walk-in pantry offers ample storage, keeping the kitchen organized and pristine. This space seamlessly combines style and functionality, making it the heart of the home.
Martin Bros. Contracting, Inc., General Contractor; Helman Sechrist Architecture, Architect; JJ Osterloo Design, Designer; Photography by Marie Kinney.

Кухня-столовая с раковиной у окна и обеденной зоной.
Medium sized contemporary single-wall kitchen/diner in Saint Petersburg with a single-bowl sink, flat-panel cabinets, beige cabinets, composite countertops, stainless steel appliances, medium hardwood flooring, brown floors, brown worktops and a timber clad ceiling.
Medium sized contemporary single-wall kitchen/diner in Saint Petersburg with a single-bowl sink, flat-panel cabinets, beige cabinets, composite countertops, stainless steel appliances, medium hardwood flooring, brown floors, brown worktops and a timber clad ceiling.

The butler's pantry of the home features stainless steel appliances, a herringbone flooring and a subway tile back splash.
Inspiration for an expansive classic l-shaped kitchen pantry in Baltimore with white cabinets, zinc worktops, white splashback, metro tiled splashback, stainless steel appliances, multi-coloured floors and a timber clad ceiling.
Inspiration for an expansive classic l-shaped kitchen pantry in Baltimore with white cabinets, zinc worktops, white splashback, metro tiled splashback, stainless steel appliances, multi-coloured floors and a timber clad ceiling.

Large contemporary l-shaped kitchen/diner in Other with a double-bowl sink, white cabinets, quartz worktops, grey splashback, porcelain splashback, stainless steel appliances, vinyl flooring, an island, brown floors, white worktops and a timber clad ceiling.

Modern farmhouse kitchen with rustic elements and modern conveniences.
Photo of a large farmhouse l-shaped kitchen/diner in Other with a belfast sink, shaker cabinets, white cabinets, engineered stone countertops, black splashback, marble splashback, stainless steel appliances, medium hardwood flooring, an island, beige floors, white worktops and a timber clad ceiling.
Photo of a large farmhouse l-shaped kitchen/diner in Other with a belfast sink, shaker cabinets, white cabinets, engineered stone countertops, black splashback, marble splashback, stainless steel appliances, medium hardwood flooring, an island, beige floors, white worktops and a timber clad ceiling.

This is an example of a classic l-shaped kitchen in Charlotte with shaker cabinets, white cabinets, white splashback, metro tiled splashback, dark hardwood flooring, an island, brown floors, black worktops and a timber clad ceiling.

Photo of a large modern l-shaped open plan kitchen in Atlanta with a belfast sink, recessed-panel cabinets, grey cabinets, marble worktops, white splashback, ceramic splashback, stainless steel appliances, light hardwood flooring, an island, white floors, grey worktops and a timber clad ceiling.

Inspiration for a rural galley open plan kitchen in Minneapolis with a belfast sink, shaker cabinets, light wood cabinets, white splashback, mosaic tiled splashback, stainless steel appliances, medium hardwood flooring, multiple islands, brown floors, grey worktops, exposed beams, a timber clad ceiling and a drop ceiling.

Medium sized retro galley kitchen/diner in San Francisco with flat-panel cabinets, engineered stone countertops, white splashback, ceramic splashback, stainless steel appliances, porcelain flooring, an island, grey floors, a submerged sink, medium wood cabinets, white worktops and a timber clad ceiling.
Kitchen with a Timber Clad Ceiling Ideas and Designs
1