Kitchen
Refine by:
Budget
Sort by:Popular Today
161 - 180 of 44,694 photos
Item 1 of 2

Medium sized urban galley kitchen/diner in Columbus with an integrated sink, flat-panel cabinets, light wood cabinets, concrete worktops, stainless steel appliances, concrete flooring, an island, grey floors and black worktops.
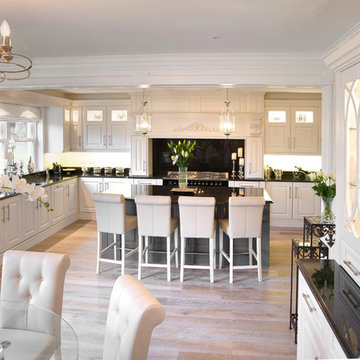
The kitchen comprised of wooden doors with a raised centre panel detail. The doors were made from Maple wood which has a tight grain that creates a smooth finish when painted. The appliance were a mix of Smeg, Elica, Leibherr and Perrin & Rowe taps. The granite was Angolan Black

Projectmanagement and interior design by MORE Projects Mallorca S.L.
Image by Marco Richter
Design ideas for a large contemporary galley kitchen in Palma de Mallorca with an integrated sink, flat-panel cabinets, white cabinets, composite countertops, black splashback, slate splashback, stainless steel appliances, limestone flooring, an island, white worktops and grey floors.
Design ideas for a large contemporary galley kitchen in Palma de Mallorca with an integrated sink, flat-panel cabinets, white cabinets, composite countertops, black splashback, slate splashback, stainless steel appliances, limestone flooring, an island, white worktops and grey floors.
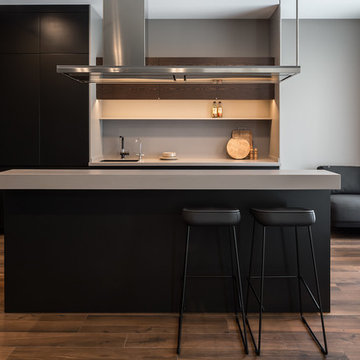
This is an example of a medium sized modern galley open plan kitchen in Milan with an integrated sink, flat-panel cabinets, black cabinets, composite countertops, white splashback, an island, brown floors, white worktops and porcelain flooring.
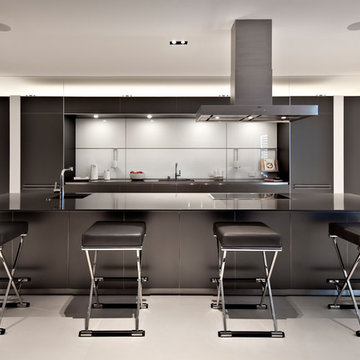
The kitchen adjacent to the glass enclosed LUMA Wine Cellar.
This is an example of a medium sized contemporary kitchen/diner in Los Angeles with an integrated sink, flat-panel cabinets, brown cabinets, onyx worktops, white splashback, marble splashback, stainless steel appliances, concrete flooring, an island, white floors and black worktops.
This is an example of a medium sized contemporary kitchen/diner in Los Angeles with an integrated sink, flat-panel cabinets, brown cabinets, onyx worktops, white splashback, marble splashback, stainless steel appliances, concrete flooring, an island, white floors and black worktops.

Alex Maguire Photography -
Our brief was to expand this period property into a modern 3 bedroom family home. In doing so we managed to create some interesting architectural openings which introduced plenty of daylight and a very open view from front to back.

Photo of a medium sized industrial galley kitchen/diner in Perth with concrete flooring, an integrated sink, flat-panel cabinets, black cabinets, concrete worktops, red splashback, brick splashback, stainless steel appliances, an island, grey floors and grey worktops.
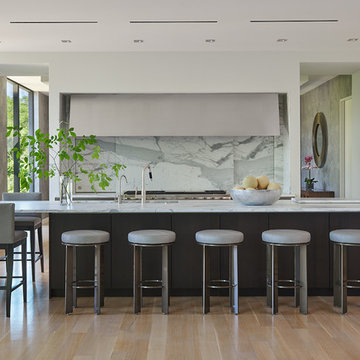
Large contemporary galley kitchen/diner in DC Metro with an integrated sink, flat-panel cabinets, dark wood cabinets, white splashback, stone slab splashback, stainless steel appliances, medium hardwood flooring, an island, brown floors, white worktops and marble worktops.

Architects Krauze Alexander, Krauze Anna
Photo of a medium sized contemporary l-shaped open plan kitchen in Moscow with an integrated sink, flat-panel cabinets, black cabinets, granite worktops, black splashback, stone slab splashback, black appliances, concrete flooring, an island, blue floors and black worktops.
Photo of a medium sized contemporary l-shaped open plan kitchen in Moscow with an integrated sink, flat-panel cabinets, black cabinets, granite worktops, black splashback, stone slab splashback, black appliances, concrete flooring, an island, blue floors and black worktops.
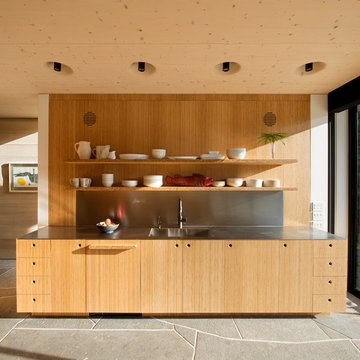
© Bates Masi + Architects
This is an example of a medium sized modern open plan kitchen in New York with flat-panel cabinets, light wood cabinets, stainless steel worktops, an integrated sink and grey floors.
This is an example of a medium sized modern open plan kitchen in New York with flat-panel cabinets, light wood cabinets, stainless steel worktops, an integrated sink and grey floors.

shoootin
Inspiration for a large contemporary l-shaped open plan kitchen in Paris with green cabinets, no island, an integrated sink, flat-panel cabinets, white splashback, black appliances, light hardwood flooring, white worktops and brown floors.
Inspiration for a large contemporary l-shaped open plan kitchen in Paris with green cabinets, no island, an integrated sink, flat-panel cabinets, white splashback, black appliances, light hardwood flooring, white worktops and brown floors.

This Mid Century inspired kitchen was manufactured for a couple who definitely didn't want a traditional 'new' fitted kitchen as part of their extension to a 1930's house in a desirable Manchester suburb.
The walk in pantry was fitted into a bricked up recess previously occupied by a range. U-shaped shelves and larder racks mean there is plenty of storage for food meaning none needs to be stored in the kitchen cabinets. Strip LED lighting illuminates the interior.
Photo: Ian Hampson
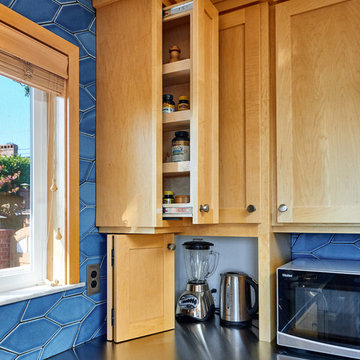
Details: A pull-out pantry upper cabinet provides for handy storage of vitamins and supplements, allowing them to now be off the counters. An appliance garage with its fold-away door provides a spot to store often-used items. At right, the microwave sits at a readily accessible level on the counter, below a deeper than normal cabinet (to better surround the oven), per the client’s request.
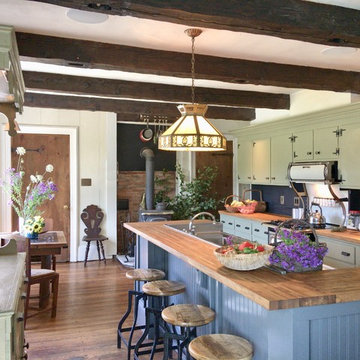
The prior owner of this farm was an antiques dealer, and the barns held many treasures suited for this family's traditional kitchen freshen up. Look at that hutch!

Design ideas for a large industrial galley kitchen/diner in London with an integrated sink, flat-panel cabinets, medium wood cabinets, concrete worktops, brick splashback, stainless steel appliances, concrete flooring, an island and grey floors.

This bespoke handpainted kitchen featuring solid walnut chopping block, solid walnut internals and dovetailed drawers has been handpainted in Little Greene Wood Ash with Farrow & Ball Stiffkey Blue on island. The bespoke curved larder is a rel statement piece, with its discreet concave façade and huge internal capacity for storage
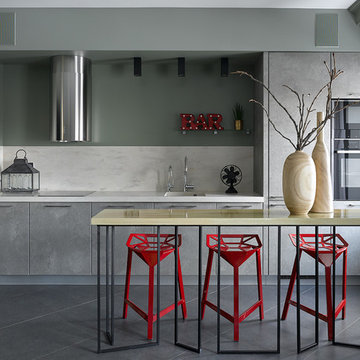
Фото: Сергей Ананьев
This is an example of a contemporary single-wall open plan kitchen in Moscow with an integrated sink, flat-panel cabinets, grey cabinets, white splashback, black appliances, no island and grey floors.
This is an example of a contemporary single-wall open plan kitchen in Moscow with an integrated sink, flat-panel cabinets, grey cabinets, white splashback, black appliances, no island and grey floors.
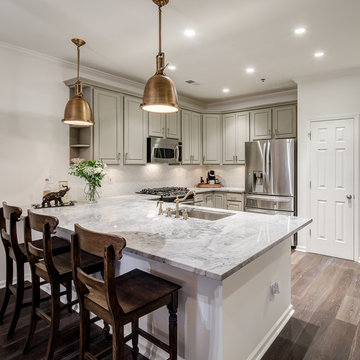
Complete home renovation in Smyrna Ga.
Photo of a medium sized traditional l-shaped kitchen/diner in Atlanta with an integrated sink, grey cabinets, marble worktops, white splashback, metro tiled splashback, stainless steel appliances, light hardwood flooring, an island and brown floors.
Photo of a medium sized traditional l-shaped kitchen/diner in Atlanta with an integrated sink, grey cabinets, marble worktops, white splashback, metro tiled splashback, stainless steel appliances, light hardwood flooring, an island and brown floors.
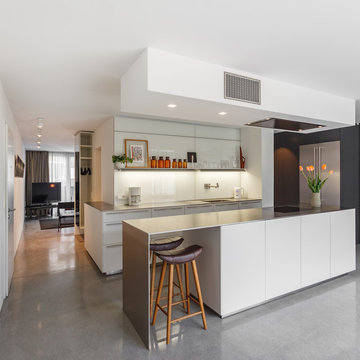
Photo of a medium sized contemporary single-wall open plan kitchen in Hamburg with flat-panel cabinets, white cabinets, stainless steel worktops, white splashback, glass sheet splashback, concrete flooring, an island, grey floors and an integrated sink.
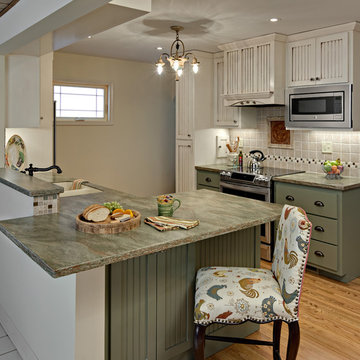
Ehlen Creative Communications
Design ideas for a small country galley kitchen in Minneapolis with an integrated sink, shaker cabinets, white cabinets, composite countertops, multi-coloured splashback, stone tiled splashback, stainless steel appliances, light hardwood flooring and no island.
Design ideas for a small country galley kitchen in Minneapolis with an integrated sink, shaker cabinets, white cabinets, composite countertops, multi-coloured splashback, stone tiled splashback, stainless steel appliances, light hardwood flooring and no island.
9