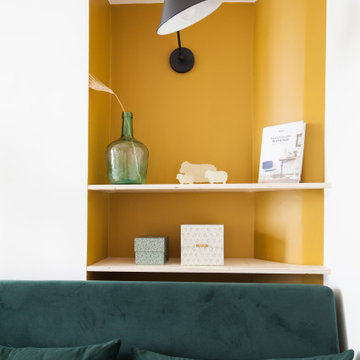Open Plan Living Room Ideas and Designs
Refine by:
Budget
Sort by:Popular Today
341 - 360 of 315,837 photos

Wood Panels and pocket Doors divide living from kitchen
Photo of a medium sized contemporary open plan living room in Miami with a home bar, white walls, porcelain flooring and panelled walls.
Photo of a medium sized contemporary open plan living room in Miami with a home bar, white walls, porcelain flooring and panelled walls.

This 2,500 square-foot home, combines the an industrial-meets-contemporary gives its owners the perfect place to enjoy their rustic 30- acre property. Its multi-level rectangular shape is covered with corrugated red, black, and gray metal, which is low-maintenance and adds to the industrial feel.
Encased in the metal exterior, are three bedrooms, two bathrooms, a state-of-the-art kitchen, and an aging-in-place suite that is made for the in-laws. This home also boasts two garage doors that open up to a sunroom that brings our clients close nature in the comfort of their own home.
The flooring is polished concrete and the fireplaces are metal. Still, a warm aesthetic abounds with mixed textures of hand-scraped woodwork and quartz and spectacular granite counters. Clean, straight lines, rows of windows, soaring ceilings, and sleek design elements form a one-of-a-kind, 2,500 square-foot home

Inspiration for a scandinavian open plan living room in San Francisco with white walls, concrete flooring, a built-in media unit, grey floors and a vaulted ceiling.
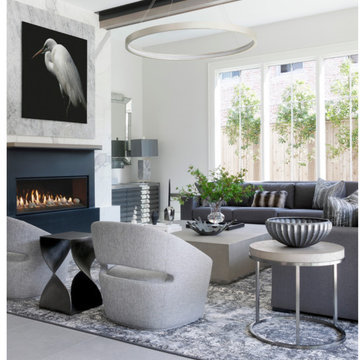
This is an example of a contemporary open plan living room in Los Angeles with white walls, grey floors and exposed beams.
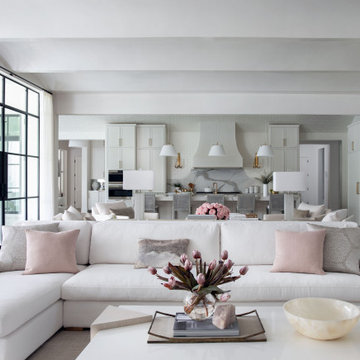
Photo of an expansive classic open plan living room in Houston with white walls, medium hardwood flooring, a standard fireplace, a stone fireplace surround, brown floors and a vaulted ceiling.
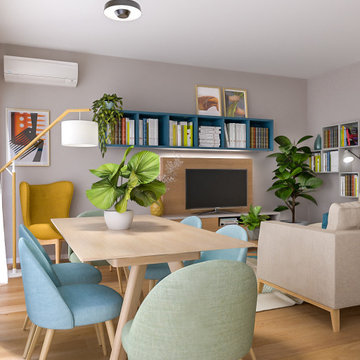
Liadesign
Inspiration for a medium sized contemporary open plan living room in Milan with multi-coloured walls, light hardwood flooring and a built-in media unit.
Inspiration for a medium sized contemporary open plan living room in Milan with multi-coloured walls, light hardwood flooring and a built-in media unit.

Inspiration for a medium sized retro formal open plan living room in San Diego with white walls, medium hardwood flooring, a standard fireplace, a plastered fireplace surround, no tv, brown floors and exposed beams.

Decor and accessories selection and assistance with furniture layout.
Inspiration for a medium sized contemporary open plan living room in Other with beige walls, porcelain flooring, no fireplace, a wall mounted tv, beige floors, a drop ceiling and wallpapered walls.
Inspiration for a medium sized contemporary open plan living room in Other with beige walls, porcelain flooring, no fireplace, a wall mounted tv, beige floors, a drop ceiling and wallpapered walls.

Photo of a contemporary open plan living room in Portland with white walls, light hardwood flooring, a standard fireplace, a concealed tv and beige floors.
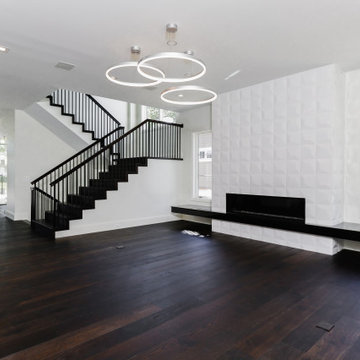
Stylish, contemporary living room.
Design ideas for a large contemporary open plan living room in Detroit with white walls, dark hardwood flooring, a ribbon fireplace, a tiled fireplace surround and brown floors.
Design ideas for a large contemporary open plan living room in Detroit with white walls, dark hardwood flooring, a ribbon fireplace, a tiled fireplace surround and brown floors.

Inspiration for an expansive contemporary formal open plan living room in Tampa with grey walls, dark hardwood flooring, a ribbon fireplace, a stone fireplace surround, a wall mounted tv, brown floors and wallpapered walls.

"Ajouter sa touche personnelle à un achat refait à neuf
Notre cliente a acheté ce charmant appartement dans le centre de Paris. Ce dernier avait déjà été refait à neuf. Néanmoins, elle souhaitait le rendre plus à son goût en retravaillant le salon, la chambre et la salle de bain.
Pour le salon, nous avons repeint les murs en bleu donnant ainsi à la fois une dynamique et une profondeur à la pièce. Une ancien alcôve a été transformée en une bibliothèque sur-mesure en MDF. Élégante et fonctionnelle, elle met en valeur la cheminée d’époque qui se trouve à ses côtés.
La salle de bain a été repensée pour être plus éclairée et féminine. Les carreaux blancs ou aux couleurs claires contrastent avec les murs bleus et le meuble vert en MDF sur-mesure.
La chambre s’incarne désormais à travers la douceur des murs off-white où vient s’entremêler une harmonieuse jungle urbaine avec ce papier peint Nobilis. "

Inspiration for a medium sized retro formal and grey and teal open plan living room in San Francisco with white walls, porcelain flooring, no fireplace, grey floors, a timber clad ceiling and a vaulted ceiling.

This is an example of a medium sized classic open plan living room in Other with white walls, dark hardwood flooring, a corner fireplace, a stone fireplace surround, brown floors and panelled walls.

Rural open plan living room in Houston with white walls, dark hardwood flooring, brown floors, exposed beams, a timber clad ceiling, a vaulted ceiling and brick walls.

Design ideas for a retro open plan living room in Phoenix with white walls, medium hardwood flooring, a ribbon fireplace, a plastered fireplace surround, a wall mounted tv and exposed beams.
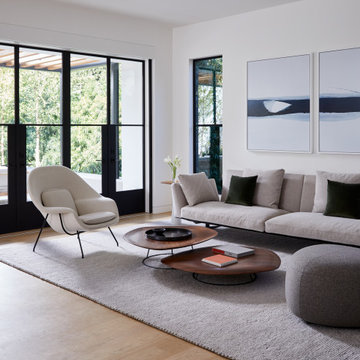
Modern open plan living room in San Francisco with white walls, light hardwood flooring and beige floors.
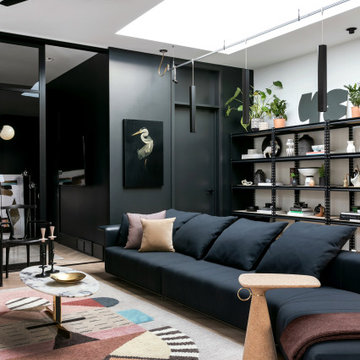
A custom skylight illuminates the space from above and provides an airy spacious feel in this tiny garage apartment.
Small contemporary open plan living room in Calgary with white walls, light hardwood flooring, no tv and beige floors.
Small contemporary open plan living room in Calgary with white walls, light hardwood flooring, no tv and beige floors.

Small modern apartments benefit from a less is more design approach. To maximize space in this living room we used a rug with optical widening properties and wrapped a gallery wall around the seating area. Ottomans give extra seating when armchairs are too big for the space.
Open Plan Living Room Ideas and Designs
18
