Mansard Roof Ideas and Designs
Refine by:
Budget
Sort by:Popular Today
1 - 20 of 5,810 photos
Item 1 of 2

We were challenged to restore and breathe new life into a beautiful but neglected Grade II* listed home.
The sympathetic renovation saw the introduction of two new bathrooms, a larger kitchen extension and new roof. We also restored neglected but beautiful heritage features, such as the 300-year-old windows and historic joinery and plasterwork.

White classic two floor detached house in DC Metro with wood cladding, a mansard roof, a tiled roof, a grey roof and shiplap cladding.

Gey classic two floor detached house in Boston with a mansard roof, a shingle roof, a grey roof and shingles.

Located within a gated golf course community on the shoreline of Buzzards Bay this residence is a graceful and refined Gambrel style home. The traditional lines blend quietly into the surroundings.
Photo Credit: Eric Roth

Renovation of an existing mews house, transforming it from a poorly planned out and finished property to a highly desirable residence that creates wellbeing for its occupants.
Wellstudio demolished the existing bedrooms on the first floor of the property to create a spacious new open plan kitchen living dining area which enables residents to relax together and connect.
Wellstudio inserted two new windows between the garage and the corridor on the ground floor and increased the glazed area of the garage door, opening up the space to bring in more natural light and thus allowing the garage to be used for a multitude of functions.
Wellstudio replanned the rest of the house to optimise the space, adding two new compact bathrooms and a utility room into the layout.

Shingle Style Home featuring Bevolo Lighting.
Perfect for a family, this shingle-style home offers ample play zones complemented by tucked-away areas. With the residence’s full scale only apparent from the back, Harrison Design’s concept optimizes water views. The living room connects with the open kitchen via the dining area, distinguished by its vaulted ceiling and expansive windows. An octagonal-shaped tower with a domed ceiling serves as an office and lounge. Much of the upstairs design is oriented toward the children, with a two-level recreation area, including an indoor climbing wall. A side wing offers a live-in suite for a nanny or grandparents.
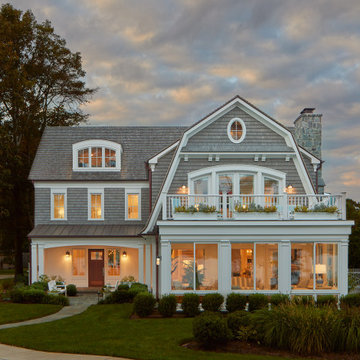
Exterior view of lake front home at dusk. The four seasons sun room has views of the lake and the owners master bedroom/balcony is above. The entry courtyard in on the left with covered porch and small outdoor seating area.
Anice Hoachlander, Hoachlander Davis Photography LLC
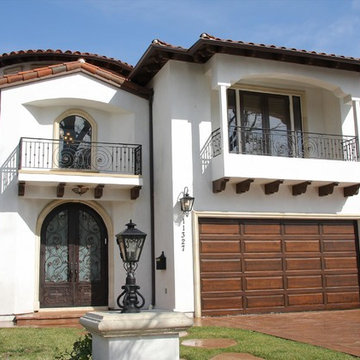
Large and white mediterranean two floor concrete detached house in Los Angeles with a mansard roof and a shingle roof.
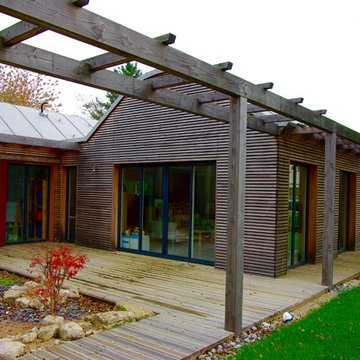
Facades ouest et sud sur le faux patio.
Design ideas for a large and brown contemporary bungalow detached house in Paris with wood cladding, a mansard roof and a metal roof.
Design ideas for a large and brown contemporary bungalow detached house in Paris with wood cladding, a mansard roof and a metal roof.
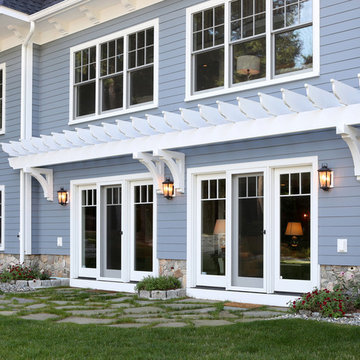
Beautiful example of Nantucket style home with gambrel roof, pergola over french doors which open to lower level walkout to the lake.
Tom Grimes Photography
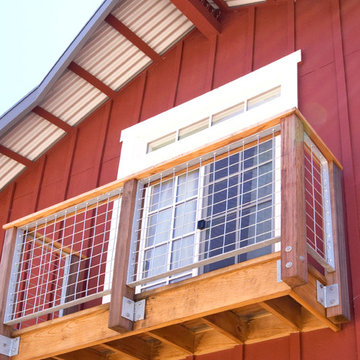
Photo of a large and red country two floor house exterior in San Francisco with wood cladding and a mansard roof.
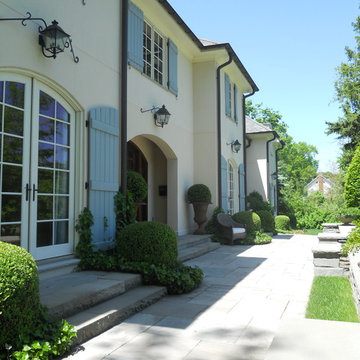
Large and white traditional two floor render detached house in New York with a mansard roof and a shingle roof.

EPHG Photography
Design ideas for a medium sized and gey traditional two floor house exterior in Boston with concrete fibreboard cladding and a mansard roof.
Design ideas for a medium sized and gey traditional two floor house exterior in Boston with concrete fibreboard cladding and a mansard roof.
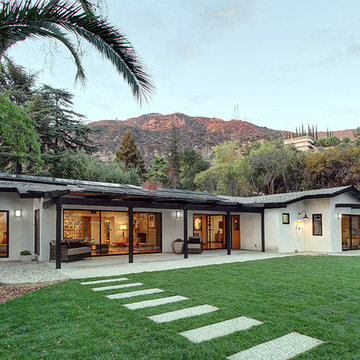
Design ideas for a white retro bungalow render house exterior in Los Angeles with a mansard roof.
Photo of a large and yellow coastal two floor house exterior in New York with mixed cladding and a mansard roof.
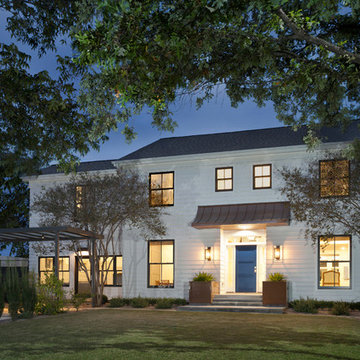
Front exterior of the house after the renovation.
Construction by RisherMartin Fine Homes
Interior Design by Alison Mountain Interior Design
Landscape by David Wilson Garden Design
Photography by Andrea Calo
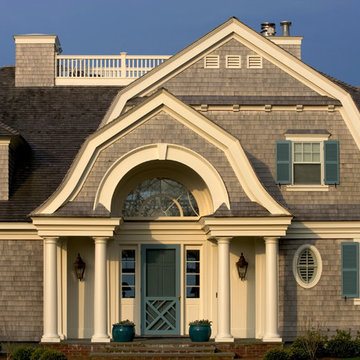
Gambrel entrance on the front facade.
Inspiration for a medium sized and gey victorian two floor house exterior in Boston with wood cladding and a mansard roof.
Inspiration for a medium sized and gey victorian two floor house exterior in Boston with wood cladding and a mansard roof.
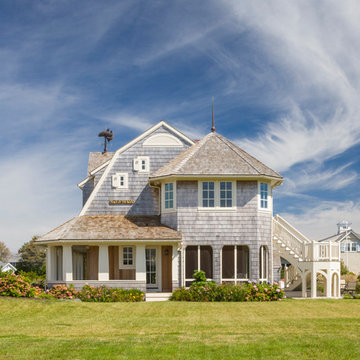
Photo Credits: Brian Vanden Brink
Large and beige victorian detached house in Boston with three floors, wood cladding, a mansard roof and a shingle roof.
Large and beige victorian detached house in Boston with three floors, wood cladding, a mansard roof and a shingle roof.
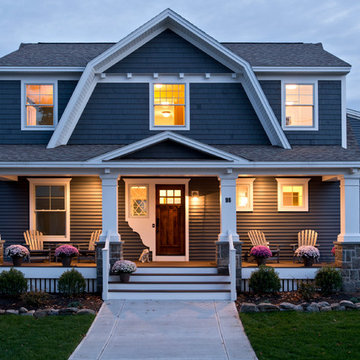
Randall Perry Photography
Crane board "Slate" with "Aspen White" Trim
Blue Indigo and black bear stone
Pella Windows
Shingles - Timberline GAF Shingles "Driftwood" Deck - Trex Trancend "Spiced Rum"
Garage doors - Overhead Door - Carriage House Collection "Honduran Mahogany Stain"
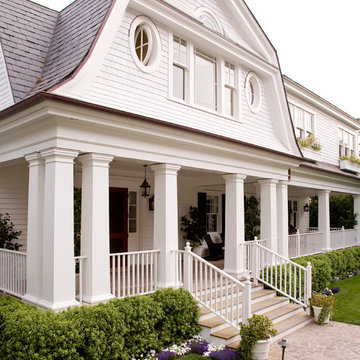
Mark Lohman Photography
Photo of a white beach style house exterior in Los Angeles with wood cladding and a mansard roof.
Photo of a white beach style house exterior in Los Angeles with wood cladding and a mansard roof.
Mansard Roof Ideas and Designs
1