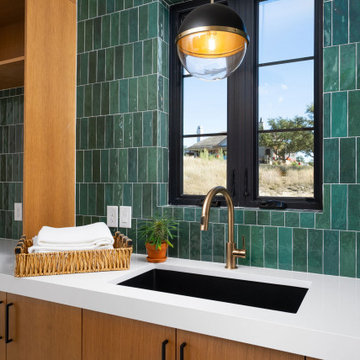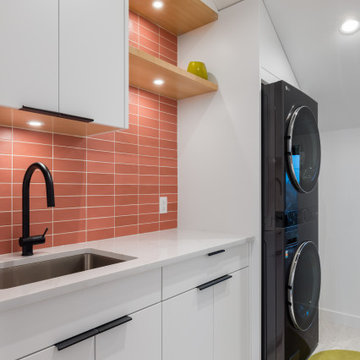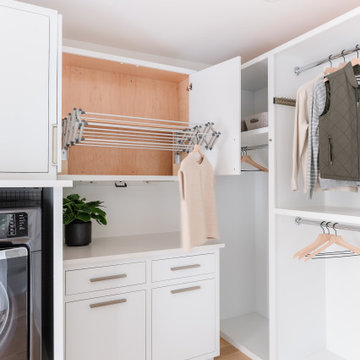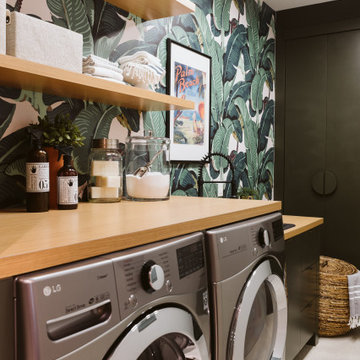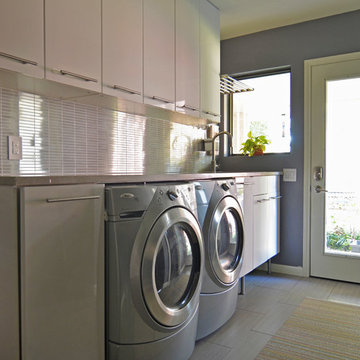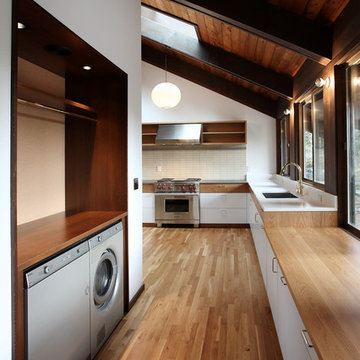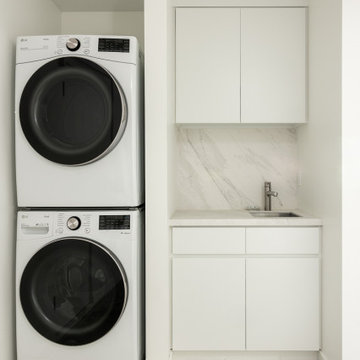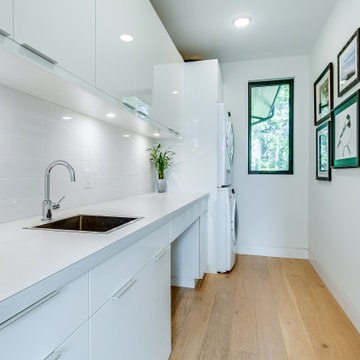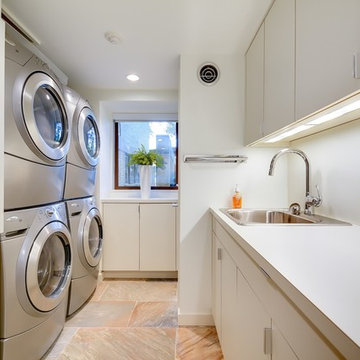Midcentury Utility Room Ideas and Designs
Refine by:
Budget
Sort by:Popular Today
101 - 120 of 1,415 photos
Item 1 of 2
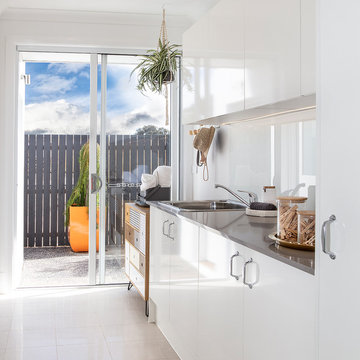
Clean lines and white cabinetry make the Laundry room feel brighter and large. Matching benchtop to the Kitchen Island offers consistency.
Retro galley separated utility room in Canberra - Queanbeyan with a built-in sink, white cabinets, granite worktops, white walls, ceramic flooring, grey worktops, flat-panel cabinets and white floors.
Retro galley separated utility room in Canberra - Queanbeyan with a built-in sink, white cabinets, granite worktops, white walls, ceramic flooring, grey worktops, flat-panel cabinets and white floors.
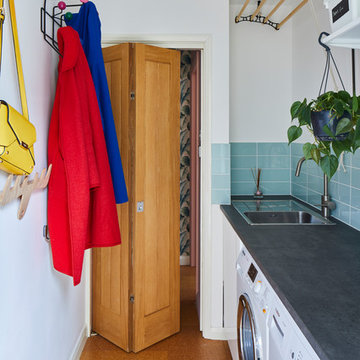
Retro single-wall separated utility room in London with a built-in sink, white walls, cork flooring, a side by side washer and dryer and grey worktops.
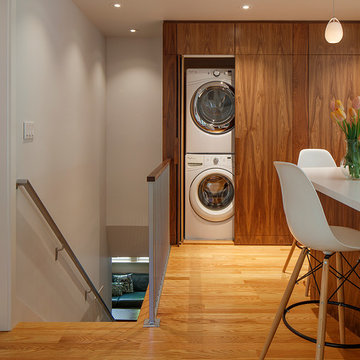
Photography by Eric Rorer
Retro laundry cupboard in San Francisco with flat-panel cabinets and a concealed washer and dryer.
Retro laundry cupboard in San Francisco with flat-panel cabinets and a concealed washer and dryer.
Find the right local pro for your project

Medium sized midcentury utility room in Toronto with a submerged sink, flat-panel cabinets, engineered stone countertops, engineered quartz splashback, white walls, slate flooring, a side by side washer and dryer, black floors and white worktops.
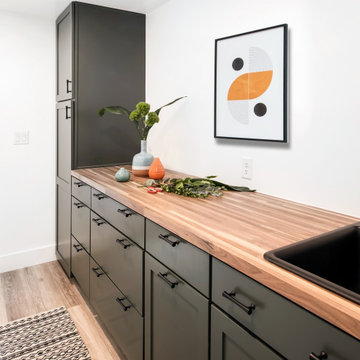
The expansive laundry room and mudroom got a makeover too with a new door and recycled cabinets from the original kitchen.
Design ideas for a retro utility room in Denver.
Design ideas for a retro utility room in Denver.
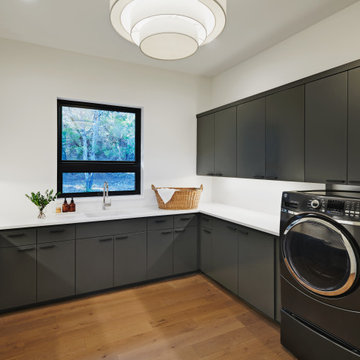
Design ideas for a retro utility room in Austin with flat-panel cabinets, black cabinets, quartz worktops and medium hardwood flooring.
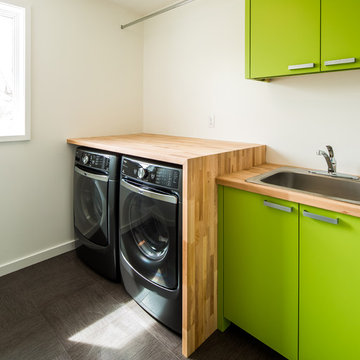
Farm Kid Studios
Small midcentury single-wall utility room in Minneapolis with a built-in sink, flat-panel cabinets, green cabinets, wood worktops, white walls and a side by side washer and dryer.
Small midcentury single-wall utility room in Minneapolis with a built-in sink, flat-panel cabinets, green cabinets, wood worktops, white walls and a side by side washer and dryer.
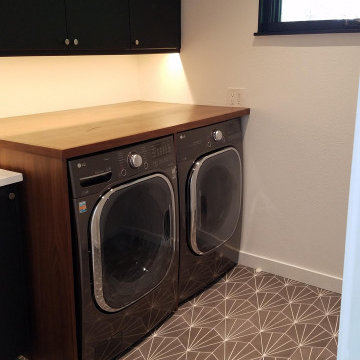
cement tile shop tiles, custom walnut folding table, ikea anthracite cabinets
Photo of a retro utility room in Seattle.
Photo of a retro utility room in Seattle.
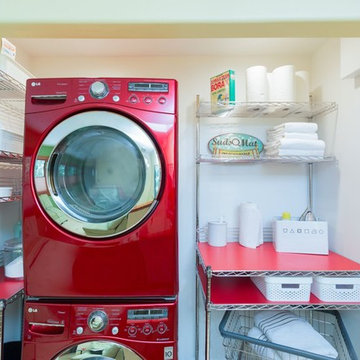
This is an example of a small midcentury laundry cupboard in Detroit with a stacked washer and dryer.

Design ideas for a medium sized midcentury utility room in Hawaii with a belfast sink, flat-panel cabinets, medium wood cabinets, laminate countertops, beige walls, concrete flooring, grey floors and multicoloured worktops.
Midcentury Utility Room Ideas and Designs
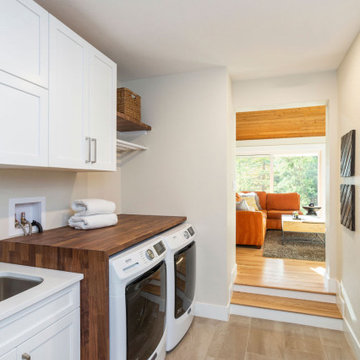
Inspiration for a medium sized midcentury single-wall utility room in Denver with a submerged sink, shaker cabinets, white cabinets, engineered stone countertops, white walls, porcelain flooring, a side by side washer and dryer, beige floors and white worktops.
6
