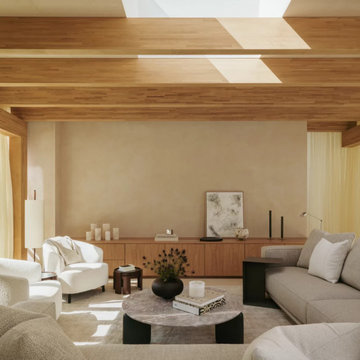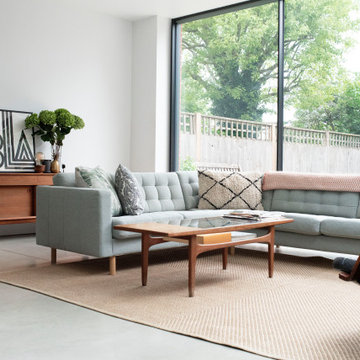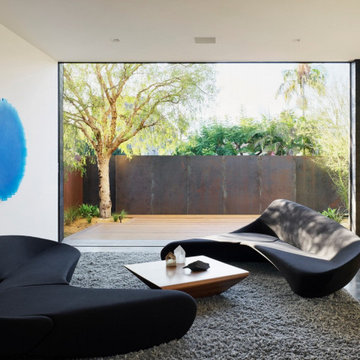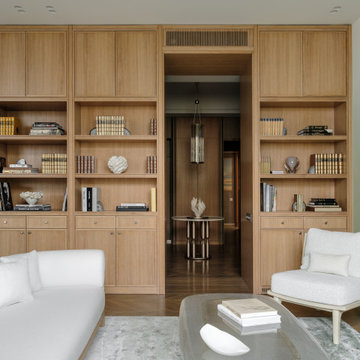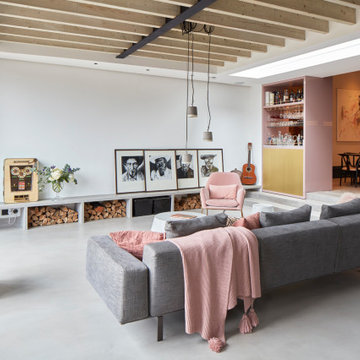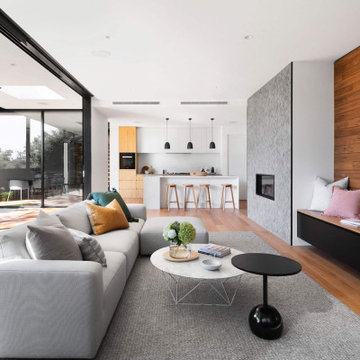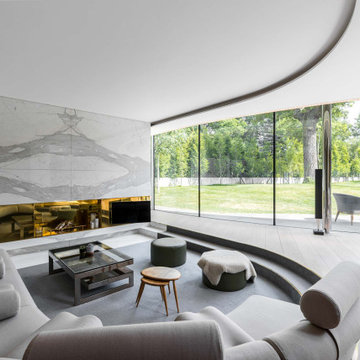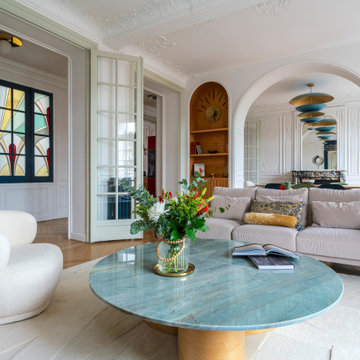Modern Living Room Ideas and Designs
Refine by:
Budget
Sort by:Popular Today
1 - 20 of 244,200 photos
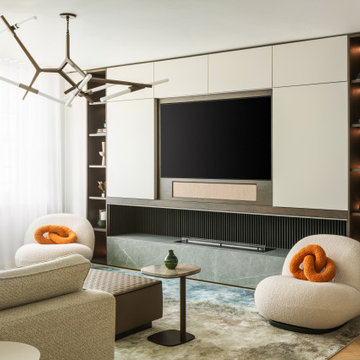
Modern living room in London with white walls, medium hardwood flooring, a built-in media unit and brown floors.
Find the right local pro for your project
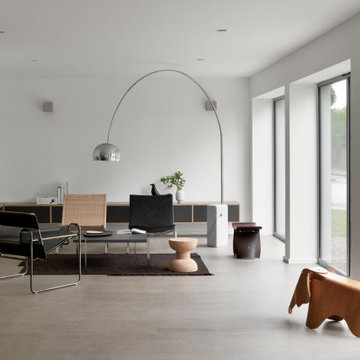
Photo of a large modern open plan living room in West Midlands with white walls, a wood burning stove, no tv, brown floors and a chimney breast.

The house had two bedrooms, two bathrooms and an open plan living and kitchen space.
This is an example of a modern open plan living room in London with concrete flooring, a wood burning stove and grey floors.
This is an example of a modern open plan living room in London with concrete flooring, a wood burning stove and grey floors.

This newly built custom residence turned out to be spectacular. With Interiors by Popov’s magic touch, it has become a real family home that is comfortable for the grownups, safe for the kids and friendly to the little dogs that now occupy this space.The start of construction was a bumpy road for the homeowners. After the house was framed, our clients found themselves paralyzed with the million and one decisions that had to be made. Decisions about plumbing, electrical, millwork, hardware and exterior left them drained and overwhelmed. The couple needed help. It was at this point that they were referred to us by a friend.We immediately went about systematizing the selection and design process, which allowed us to streamline decision making and stay ahead of construction.
We designed every detail in this house. And when I say every detail, I mean it. We designed lighting, plumbing, millwork, hard surfaces, exterior, kitchen, bathrooms, fireplace and so much more. After the construction-related items were addressed, we moved to furniture, rugs, lamps, art, accessories, bedding and so on.
The result of our systematic approach and design vision was a client head over heels in love with their new home. The positive feedback we received from this homeowner was immensely gratifying. They said the only thing that they regret was not hiring Interiors by Popov sooner!
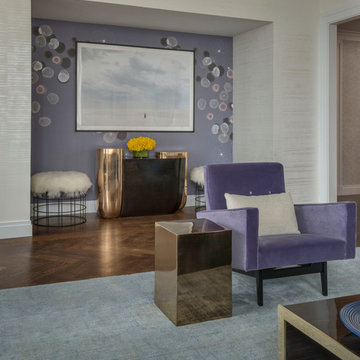
Photo Credit: Peter Margonelli
Inspiration for a medium sized modern formal open plan living room in New York with multi-coloured walls, carpet, no fireplace, no tv and grey floors.
Inspiration for a medium sized modern formal open plan living room in New York with multi-coloured walls, carpet, no fireplace, no tv and grey floors.
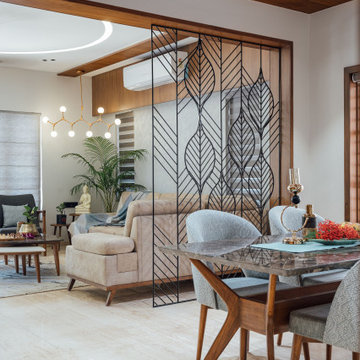
The living, feasting and kitchen territories have a direct format, further highlighting the roominess of the house. The region is isolated from the living by a metal casing. At the focal point of the space, a stylish marble top table is upheld by wooden legs—a material reflected inside the wooden facade roof. The intonation divider on one side of the board additionally includes a wooden facade and highlights emblematic cow themes made with trim work. A comparable divider astutely covers a payload region. The grayish blue upholstered feasting seats are a reviving touch in the midst of the wood.
9840615677 / 9884815677.

Josh Johnson
Photo of an expansive modern open plan living room in Denver with medium hardwood flooring, a metal fireplace surround and a wall mounted tv.
Photo of an expansive modern open plan living room in Denver with medium hardwood flooring, a metal fireplace surround and a wall mounted tv.

Contemporary multicolor slate look porcelain tile in 24x48 and 6x48.
This is an example of a modern open plan living room in Dallas with porcelain flooring, a ribbon fireplace and feature lighting.
This is an example of a modern open plan living room in Dallas with porcelain flooring, a ribbon fireplace and feature lighting.

Photo by Brandon Barre
Design ideas for a large modern open plan living room in Vancouver with a built-in media unit, beige floors, medium hardwood flooring, a standard fireplace and a stone fireplace surround.
Design ideas for a large modern open plan living room in Vancouver with a built-in media unit, beige floors, medium hardwood flooring, a standard fireplace and a stone fireplace surround.
Modern Living Room Ideas and Designs
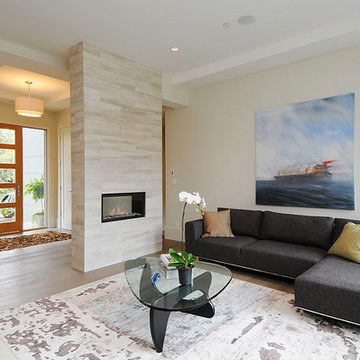
Inspiration for a modern living room in Vancouver with beige walls and a two-sided fireplace.
1
