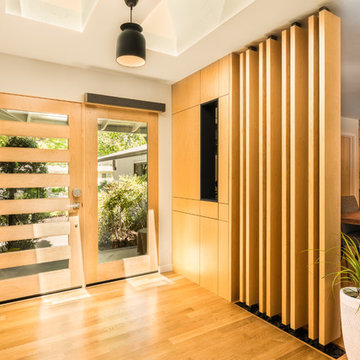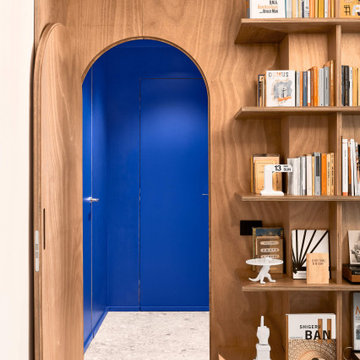Orange Entrance Ideas and Designs
Refine by:
Budget
Sort by:Popular Today
161 - 180 of 6,989 photos
Item 1 of 2
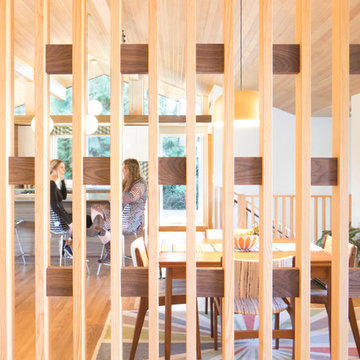
Winner of the 2018 Tour of Homes Best Remodel, this whole house re-design of a 1963 Bennet & Johnson mid-century raised ranch home is a beautiful example of the magic we can weave through the application of more sustainable modern design principles to existing spaces.
We worked closely with our client on extensive updates to create a modernized MCM gem.
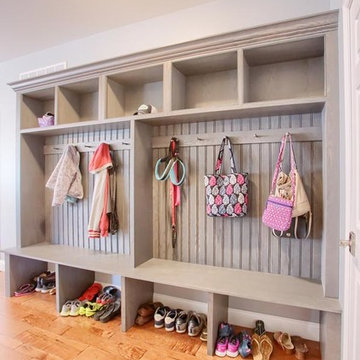
Mudroom Cabinets were custom designed by Jessica McAllister of Kountry Kraft for a transitional style entryway in Sinking Spring, Pennsylvania. The cabinets are crafted in Penn Line style out of Red Oak wood and finished in Gray Wolf 25° stain color. Across the top and bottom of the cabinets are storage units for hats, gloves and shoes. Antique pewter hooks from Top Knobs provide the perfect place to hang coats and bags. This mudroom cabinet system also includes a bench for sitting while putting on your shoes. Mudroom cabinets help keep clutter the kitchen and living areas clean because they create a dedicated space for the items that are typically taken off and put on when entering or exiting the house.
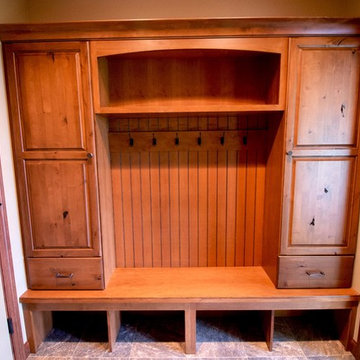
Custom designed bench, cabinet, coat hooks, and storage located in mud room / laundry made from Rustic Alder and built by StarMark.
Classic boot room in Other with beige walls.
Classic boot room in Other with beige walls.
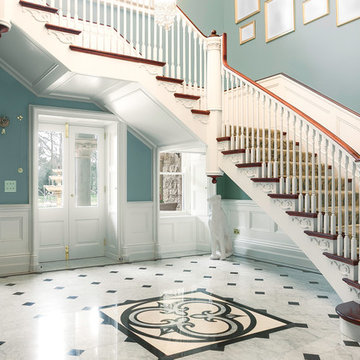
Celine
Inspiration for a large victorian entrance in Dublin with marble flooring, blue walls and a dado rail.
Inspiration for a large victorian entrance in Dublin with marble flooring, blue walls and a dado rail.
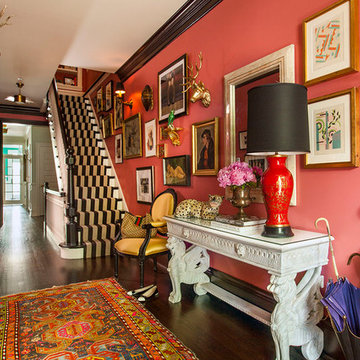
Coral walls, a graphic stair runner and a quirky gallery wall makes a bold hello in this home's entry.
Summer Thornton Design, Inc.
This is an example of an expansive eclectic foyer in Chicago with pink walls, dark hardwood flooring, a single front door and a dark wood front door.
This is an example of an expansive eclectic foyer in Chicago with pink walls, dark hardwood flooring, a single front door and a dark wood front door.
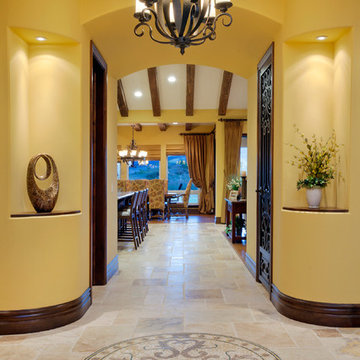
Chiseled Edged, Versailles Pattern Travertine Stone flooring with intricate mosaic at home's entry. FlashItFirst.com
Design ideas for a mediterranean foyer in San Diego.
Design ideas for a mediterranean foyer in San Diego.
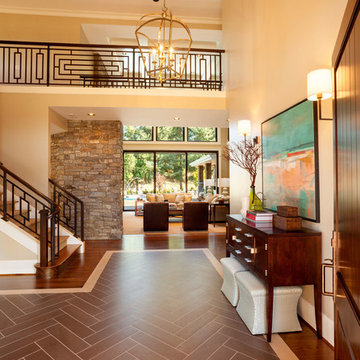
Blackstone Edge Studios
Inspiration for an expansive classic front door in Portland with beige walls, ceramic flooring, a single front door and a dark wood front door.
Inspiration for an expansive classic front door in Portland with beige walls, ceramic flooring, a single front door and a dark wood front door.
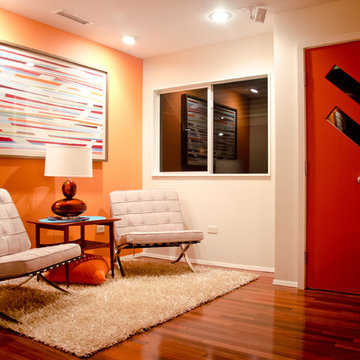
David Trotter - 8TRACKstudios - www.8trackstudios.com
Photo of a midcentury front door in Los Angeles with a single front door, a red front door and feature lighting.
Photo of a midcentury front door in Los Angeles with a single front door, a red front door and feature lighting.

© www.edwardcaldwellphoto.com
Photo of a rural boot room in San Francisco with beige walls, a single front door and a glass front door.
Photo of a rural boot room in San Francisco with beige walls, a single front door and a glass front door.

Mid-century modern double front doors, carved with geometric shapes and accented with green mailbox and custom doormat. Paint is by Farrow and Ball and the mailbox is from Schoolhouse lighting and fixtures.
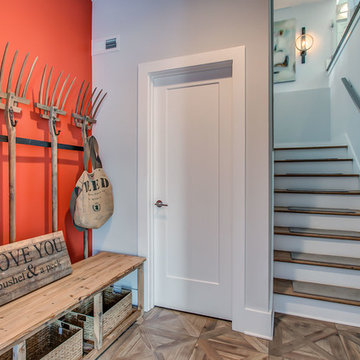
Inspiration for a farmhouse boot room in Orange County with grey walls, medium hardwood flooring, brown floors and a feature wall.

Stylish brewery owners with airline miles that match George Clooney’s decided to hire Regan Baker Design to transform their beloved Duboce Park second home into an organic modern oasis reflecting their modern aesthetic and sustainable, green conscience lifestyle. From hops to floors, we worked extensively with our design savvy clients to provide a new footprint for their kitchen, dining and living room area, redesigned three bathrooms, reconfigured and designed the master suite, and replaced an existing spiral staircase with a new modern, steel staircase. We collaborated with an architect to expedite the permit process, as well as hired a structural engineer to help with the new loads from removing the stairs and load bearing walls in the kitchen and Master bedroom. We also used LED light fixtures, FSC certified cabinetry and low VOC paint finishes.
Regan Baker Design was responsible for the overall schematics, design development, construction documentation, construction administration, as well as the selection and procurement of all fixtures, cabinets, equipment, furniture,and accessories.
Key Contributors: Green Home Construction; Photography: Sarah Hebenstreit / Modern Kids Co.
In this photo:
We added a pop of color on the built-in bookshelf, and used CB2 space saving wall-racks for bikes as decor.
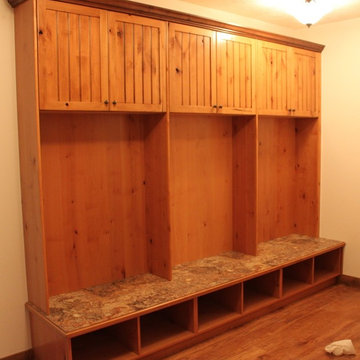
This is an example of a rustic boot room in Grand Rapids with medium hardwood flooring.
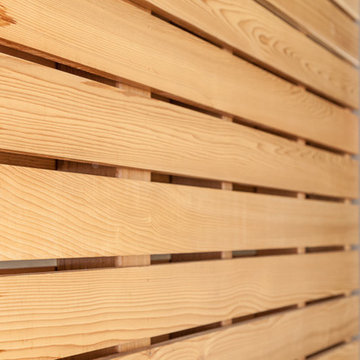
Contractor: Model Remodel; Architect: Coates Design Architects; Photography: Cindy Apple Photography
Contemporary front door in Seattle with a single front door and a glass front door.
Contemporary front door in Seattle with a single front door and a glass front door.
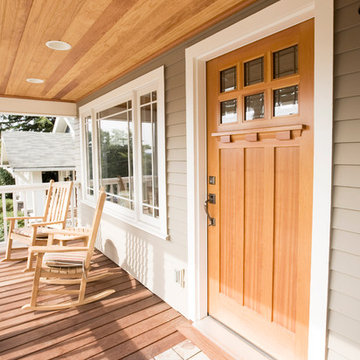
Craftsman front door
photo credit: biancaelizabeth.com
Photo of a traditional entrance in Seattle with a single front door and feature lighting.
Photo of a traditional entrance in Seattle with a single front door and feature lighting.

Front Foyer
Inspiration for an urban hallway in Chicago with black walls and a feature wall.
Inspiration for an urban hallway in Chicago with black walls and a feature wall.
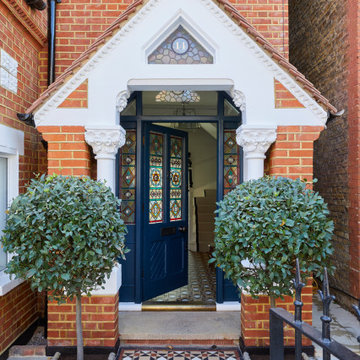
This lovely Victorian house in Battersea was tired and dated before we opened it up and reconfigured the layout. We added a full width extension with Crittal doors to create an open plan kitchen/diner/play area for the family, and added a handsome deVOL shaker kitchen.

天井に木材を貼ったことでぬくもりを感じる玄関になりました。玄関収納には、自転車もしまえるくらいのゆとりのある広さがあります。
This is an example of a medium sized industrial boot room in Other with white walls.
This is an example of a medium sized industrial boot room in Other with white walls.
Orange Entrance Ideas and Designs
9
