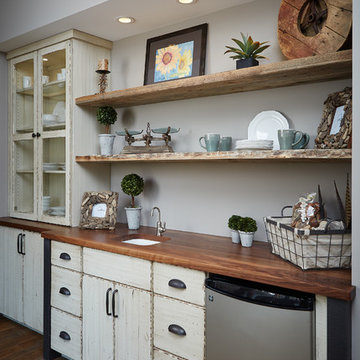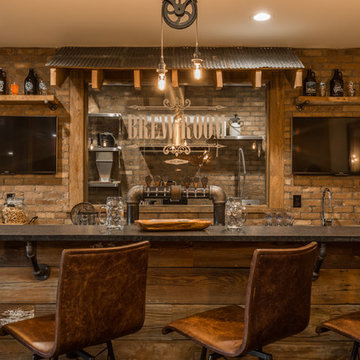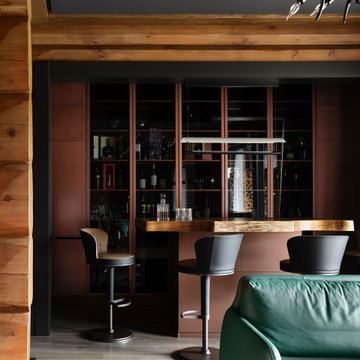Rustic Home Bar Ideas and Designs
Refine by:
Budget
Sort by:Popular Today
21 - 40 of 6,090 photos
Item 1 of 2
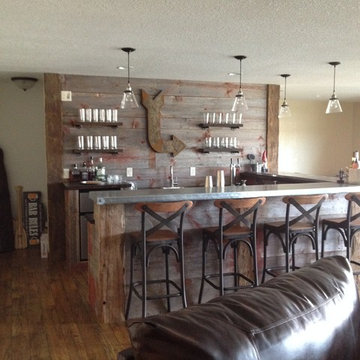
This is a home bar built from locally sourced barn wood, with accents of many types of metal. Also, includes an under the counter refrigerator and a two tap beer dispenser.
Photos: Jeffrey Slack

This home bar features built in shelving, custom rustic lighting and a granite counter, with exposed timber beams on the ceiling.
Design ideas for a small rustic galley breakfast bar in Other with dark wood cabinets, dark hardwood flooring, raised-panel cabinets, granite worktops, multi-coloured splashback, stone tiled splashback and brown floors.
Design ideas for a small rustic galley breakfast bar in Other with dark wood cabinets, dark hardwood flooring, raised-panel cabinets, granite worktops, multi-coloured splashback, stone tiled splashback and brown floors.
Find the right local pro for your project
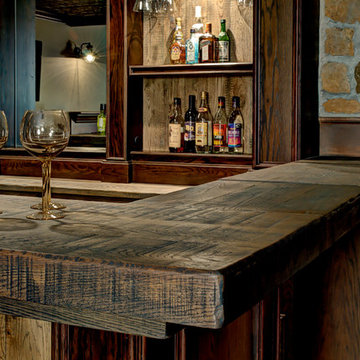
This project involved converting a partially finished basement into an ultimate media room with an English pub. The family is big on entertaining and enjoys watching movies and college football. It was important to combine the media area with the pub to create options for guests within the same space. Although the home has a full sized basement the staircase was centrally located, which made it difficult for special configuration. As a result, we were able to work with the existing plan be designing a media area large enough for a sectional sofa and additional seating with the English pub at the far end of the room.
The home owner had a projection screen on a bare wall with the electrical components stacked on boxes. The new plan involved installing new cabinets to accommodate components and surround the screen to give it a built-in finish. Open shelving also allows the homeowner to feature some of their collectible sports memorabilia. As if the 130 inch projection screen wasn’t large enough, the surround sound system makes you feel like you are part of the action. It is as close to the I MAX viewing experience as you are going to get in a home. Sound-deadening insulation was installed in the ceiling and walls to prevent noise from penetrating the second floor.
The design of the pub was inspired by the home owner’s favorite local pub, Brazenhead. The bar countertop with lift-top entrance was custom built by our carpenters to simulate aged wood. The finish looks rough, but it is smooth enough to wipe down easily. The top encloses the bar and provides seating for guests. A TV at the bar allows guest to follow along with the game on the big screen or tune into another game. The game table provides even another option for entertainment in the media room. Stacked stone with thick mortar joints was installed on the face of the bar and to an opposite wall containing the entrance to a wine room. Hand scrapped hardwood floors were installed in the pub portion of the media room to provide yet another touch to “Brazenhead” their own pub.
The wet bar is under a soffit area that continues into the media area due to existing duct work. We wanted to creatively find a way to separate the two spaces. Adding trim on the ceiling and front of soffit at the bar defined the area and made a great transition from the drywall soffit to the wet bar. A tin ceiling was installed which added to the ambience of the pub wet bar and further aided in defining the soffit as an intentional part of the design. Custom built wainscoting borders the perimeter of the media room. The end result allows the client to comfortably entertain in a space designed just for them.
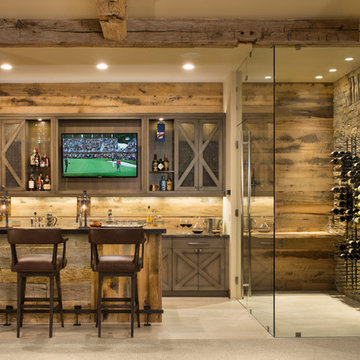
The bar has an adjacent wine cellar with two walls of class for an expanded look.
Design ideas for a rustic breakfast bar in Denver.
Design ideas for a rustic breakfast bar in Denver.

Photo of a rustic wet bar in Cleveland with a submerged sink, glass-front cabinets, dark wood cabinets, multi-coloured splashback, stone tiled splashback, dark hardwood flooring and marble worktops.
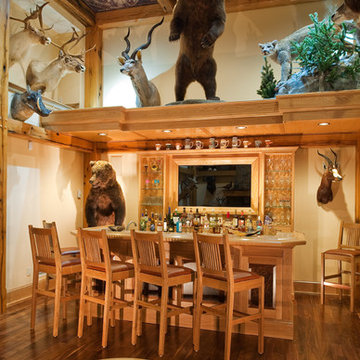
Trophy Room for big game hunter & aviator
Photo c2010 Don Cochran Photography
Photo of a medium sized rustic breakfast bar in New York with medium wood cabinets and dark hardwood flooring.
Photo of a medium sized rustic breakfast bar in New York with medium wood cabinets and dark hardwood flooring.

Remodeled dining room - now a luxury home bar.
This is an example of a large rustic galley wet bar in Other with a submerged sink, shaker cabinets, grey cabinets, onyx worktops, grey splashback, metal splashback, porcelain flooring, grey floors and multicoloured worktops.
This is an example of a large rustic galley wet bar in Other with a submerged sink, shaker cabinets, grey cabinets, onyx worktops, grey splashback, metal splashback, porcelain flooring, grey floors and multicoloured worktops.
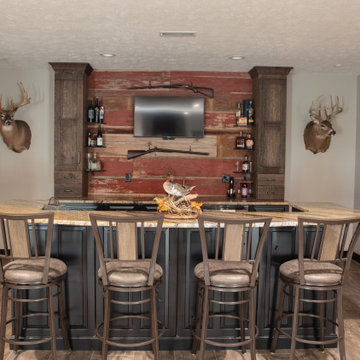
This rustic basement bar has the right amount of manliness for this man cave. Custom barnwood cabinets sit on the countertop and are accented by black distressed painted cabinetry that brings the barn wood accent wall to life. The barn wood accent wall is made from wood from this family's old barn!
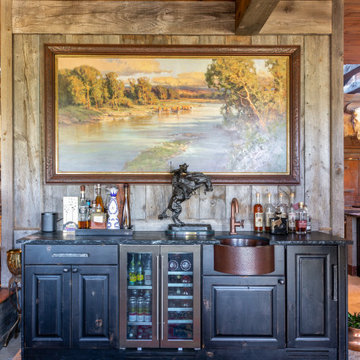
Rustic single-wall home bar in Denver with raised-panel cabinets, black cabinets, grey floors and black worktops.

Inspiration for a large rustic single-wall home bar in Other with a submerged sink, shaker cabinets, brown floors, black worktops, dark wood cabinets, brown splashback, brick splashback and dark hardwood flooring.

Large home bar designed for multi generation family gatherings. Illuminated photo taken locally in the Vail area. Everything you need for a home bar with durable stainless steel counters.
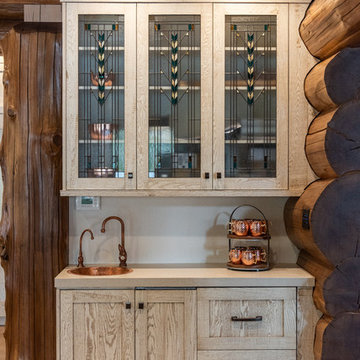
Photo of a rustic single-wall wet bar in Salt Lake City with a built-in sink, glass-front cabinets, light wood cabinets, beige splashback and beige worktops.
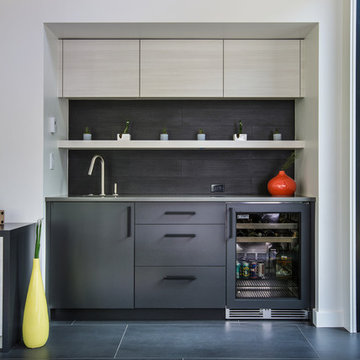
Photography - Kevin Banker
Inspiration for a rustic single-wall wet bar in Other with flat-panel cabinets, black cabinets, black splashback, black floors and grey worktops.
Inspiration for a rustic single-wall wet bar in Other with flat-panel cabinets, black cabinets, black splashback, black floors and grey worktops.
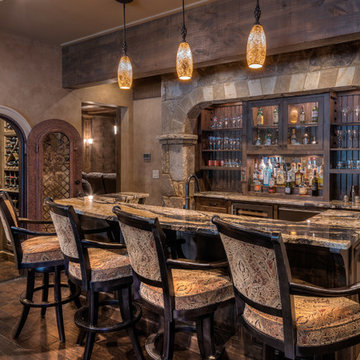
James Harris
Photo of a large rustic galley home bar in Atlanta with raised-panel cabinets, dark wood cabinets, dark hardwood flooring, brown floors and grey worktops.
Photo of a large rustic galley home bar in Atlanta with raised-panel cabinets, dark wood cabinets, dark hardwood flooring, brown floors and grey worktops.
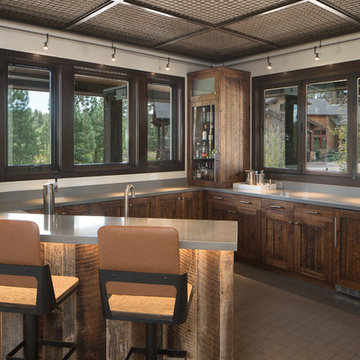
Design ideas for a rustic breakfast bar in Phoenix with shaker cabinets, dark wood cabinets, brown floors and grey worktops.

David Marlow Photography
Photo of a large rustic single-wall wet bar in Denver with a submerged sink, flat-panel cabinets, grey splashback, metal splashback, medium hardwood flooring, medium wood cabinets, brown floors, grey worktops and glass worktops.
Photo of a large rustic single-wall wet bar in Denver with a submerged sink, flat-panel cabinets, grey splashback, metal splashback, medium hardwood flooring, medium wood cabinets, brown floors, grey worktops and glass worktops.
Rustic Home Bar Ideas and Designs
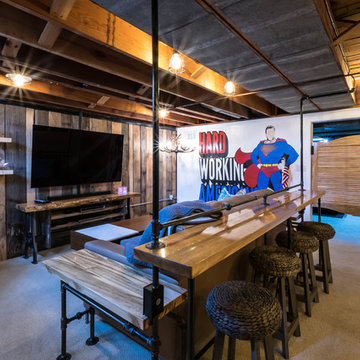
Anna Ciboro
Inspiration for a medium sized rustic l-shaped breakfast bar in Other with a built-in sink, wood worktops, carpet, beige floors and brown worktops.
Inspiration for a medium sized rustic l-shaped breakfast bar in Other with a built-in sink, wood worktops, carpet, beige floors and brown worktops.
2
