U-shaped Kitchen Ideas and Designs
Refine by:
Budget
Sort by:Popular Today
141 - 160 of 400,066 photos
Item 1 of 2
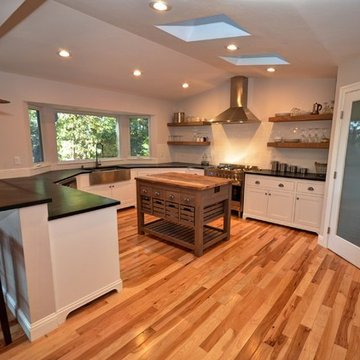
Design ideas for a classic u-shaped open plan kitchen in Sacramento with shaker cabinets, white cabinets, composite countertops, an island, a belfast sink, white splashback, metro tiled splashback, stainless steel appliances and light hardwood flooring.

Photo: Vicki Bodine
This is an example of a large rural u-shaped kitchen/diner in New York with a belfast sink, beaded cabinets, white cabinets, marble worktops, white splashback, stone slab splashback, stainless steel appliances, medium hardwood flooring and an island.
This is an example of a large rural u-shaped kitchen/diner in New York with a belfast sink, beaded cabinets, white cabinets, marble worktops, white splashback, stone slab splashback, stainless steel appliances, medium hardwood flooring and an island.
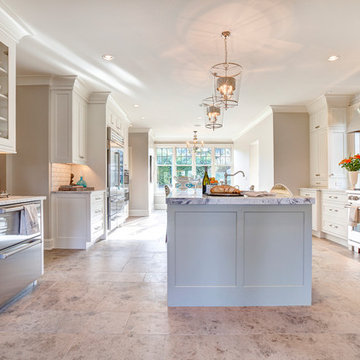
While retaining the character of the 1920's home, brought in sleek contemporary elements. Create a larger space for the family to hang out with more light and storage. The new white cabinets and gray island keeps it light. New lighting and pendants over island help as well. Granite countertops, pillowed subway tile and herringbone accent tile maintain the traditional style. The contemporary hood, polished nickel hardware and lighting give it a more contemporary vibe.
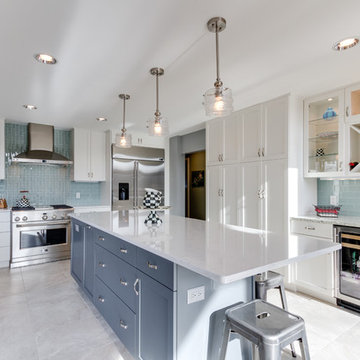
Designed by Reico Kitchen & Bath in Annapolis, MD, this modern kitchen remodel features Executive Cabinets in Super White Paint on the perimeter and Sherwin Williams Web Gray on the island. Countertops feature Cambria in Torquay and Vetrazzo in Palladian Gray.
Photos courtesy of BTW Images LLC / www.btwimages.com
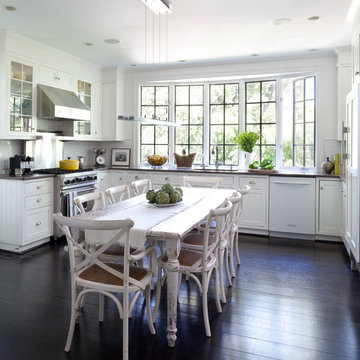
Photography by Emily Redfield, Styled by Charlotte Safavi, and Wonderful overhead light by Bright on Presidio
This is an example of a classic u-shaped kitchen/diner in DC Metro with shaker cabinets, white cabinets, stainless steel appliances, dark hardwood flooring and no island.
This is an example of a classic u-shaped kitchen/diner in DC Metro with shaker cabinets, white cabinets, stainless steel appliances, dark hardwood flooring and no island.
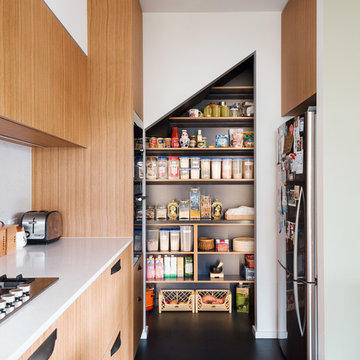
Rory Gardiner
Inspiration for a medium sized contemporary u-shaped kitchen/diner in Melbourne with medium wood cabinets, engineered stone countertops, white splashback, stainless steel appliances and an island.
Inspiration for a medium sized contemporary u-shaped kitchen/diner in Melbourne with medium wood cabinets, engineered stone countertops, white splashback, stainless steel appliances and an island.

Burlanes were commissioned to design, create and install a fresh and contemporary kitchen for a brand new extension on a beautiful family home in Crystal Palace, London. The main objective was to maximise the use of space and achieve a clean looking, clutter free kitchen, with lots of storage and a dedicated dining area.
We are delighted with the outcome of this kitchen, but more importantly so is the client who says it is where her family now spend all their time.
“I can safely say that everything I ever wanted in a kitchen is in my kitchen, brilliant larder cupboards, great pull out shelves for the toaster etc and all expertly hand built. After our initial visit from our designer Lindsey Durrant, I was confident that she knew exactly what I wanted even from my garbled ramblings, and I got exactly what I wanted! I honestly would not hesitate in recommending Burlanes to anyone.”

Design ideas for a medium sized contemporary u-shaped open plan kitchen in Other with blue splashback, an island, a submerged sink, flat-panel cabinets, medium wood cabinets, composite countertops, ceramic splashback, stainless steel appliances, marble flooring, grey floors and white worktops.
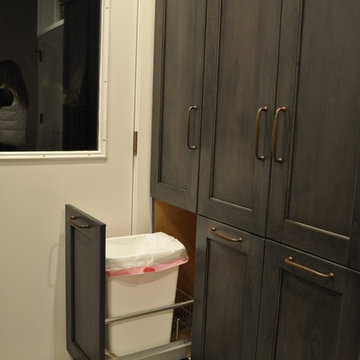
Our carpenters labored every detail from chainsaws to the finest of chisels and brad nails to achieve this eclectic industrial design. This project was not about just putting two things together, it was about coming up with the best solutions to accomplish the overall vision. A true meeting of the minds was required around every turn to achieve "rough" in its most luxurious state.
PhotographerLink

When this suburban family decided to renovate their kitchen, they knew that they wanted a little more space. Advance Design worked together with the homeowner to design a kitchen that would work for a large family who loved to gather regularly and always ended up in the kitchen! So the project began with extending out an exterior wall to accommodate a larger island and more moving-around space between the island and the perimeter cabinetry.
Style was important to the cook, who began collecting accessories and photos of the look she loved for months prior to the project design. She was drawn to the brightness of whites and grays, and the design accentuated this color palette brilliantly with the incorporation of a warm shade of brown woods that originated from a dining room table that was a family favorite. Classic gray and white cabinetry from Dura Supreme hits the mark creating a perfect balance between bright and subdued. Hints of gray appear in the bead board detail peeking just behind glass doors, and in the application of the handsome floating wood shelves between cabinets. White subway tile is made extra interesting with the application of dark gray grout lines causing it to be a subtle but noticeable detail worthy of attention.
Suede quartz Silestone graces the countertops with a soft matte hint of color that contrasts nicely with the presence of white painted cabinetry finished smartly with the brightness of a milky white farm sink. Old melds nicely with new, as antique bronze accents are sprinkled throughout hardware and fixtures, and work together unassumingly with the sleekness of stainless steel appliances.
The grace and timelessness of this sparkling new kitchen maintains the charm and character of a space that has seen generations past. And now this family will enjoy this new space for many more generations to come in the future with the help of the team at Advance Design Studio.
Dura Supreme Cabinetry
Photographer: Joe Nowak
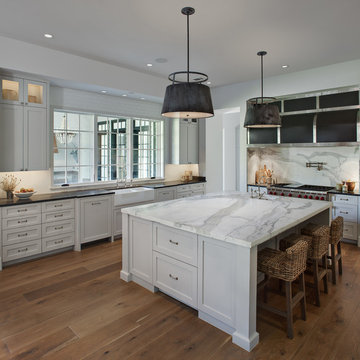
Zac Seewald
Design ideas for a large classic u-shaped enclosed kitchen in Houston with medium hardwood flooring, a belfast sink, shaker cabinets, white cabinets, marble worktops, white splashback, metro tiled splashback, stainless steel appliances, an island and brown floors.
Design ideas for a large classic u-shaped enclosed kitchen in Houston with medium hardwood flooring, a belfast sink, shaker cabinets, white cabinets, marble worktops, white splashback, metro tiled splashback, stainless steel appliances, an island and brown floors.
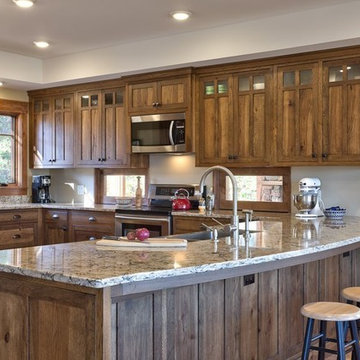
Pizza oven room through weathersealed door and windows.
Photo of a medium sized traditional u-shaped kitchen/diner in Other with a belfast sink, shaker cabinets, dark wood cabinets, granite worktops, stainless steel appliances, cork flooring, a breakfast bar and brown floors.
Photo of a medium sized traditional u-shaped kitchen/diner in Other with a belfast sink, shaker cabinets, dark wood cabinets, granite worktops, stainless steel appliances, cork flooring, a breakfast bar and brown floors.

James Smith
Photo of a medium sized contemporary u-shaped enclosed kitchen in London with a double-bowl sink, flat-panel cabinets, laminate countertops, white splashback, ceramic splashback, ceramic flooring, no island and integrated appliances.
Photo of a medium sized contemporary u-shaped enclosed kitchen in London with a double-bowl sink, flat-panel cabinets, laminate countertops, white splashback, ceramic splashback, ceramic flooring, no island and integrated appliances.

Warm hardwood floors keep the space grounded. The dark cherry island cabinets compliment the oil-rubbed bronze metal hood and the granite perimeter countertops while simple white subway backsplash tile with a pillowed edge creates a calming backdrop to help complete the look of this well-designed transitional kitchen. The homeowners bright glass accessories add a colorful finishing touch.

A small kitchen and breakfast room were combined to create this large open space. The floor is antique cement tile from France. The island top is reclaimed wood with a wax finish. Countertops are Carrera marble. All photos by Lee Manning Photography
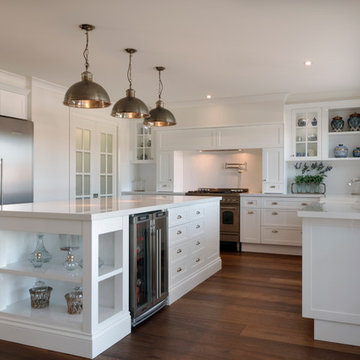
This is an example of a large traditional u-shaped kitchen in Brisbane with a belfast sink, shaker cabinets, white cabinets, engineered stone countertops, white splashback, metro tiled splashback, stainless steel appliances, medium hardwood flooring and an island.

Transitional / Contemporary Stained Walnut Frameless Cabinetry, Quartzite Countertops, Waterfall Island with Prep Sink, Wide Plank White Oak Flooring, Thermador Appliances, Gas Cooktop, Double Ovens
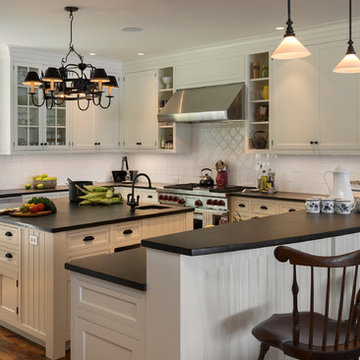
Rob Karosis
Classic u-shaped kitchen in New York with a belfast sink, beaded cabinets, beige cabinets, white splashback and stainless steel appliances.
Classic u-shaped kitchen in New York with a belfast sink, beaded cabinets, beige cabinets, white splashback and stainless steel appliances.

kitchendesigns.com
Designed by Mario Mulea at Kitchen Designs by Ken Kelly, Inc.
Cabinetry: Brookhaven by Wood Mode
This is an example of a large classic u-shaped kitchen/diner in New York with recessed-panel cabinets, black cabinets, beige splashback, black appliances, medium hardwood flooring and an island.
This is an example of a large classic u-shaped kitchen/diner in New York with recessed-panel cabinets, black cabinets, beige splashback, black appliances, medium hardwood flooring and an island.
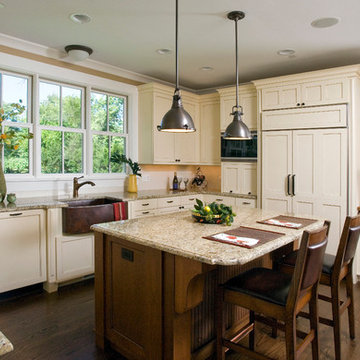
This is an example of a traditional u-shaped kitchen in Chicago with a belfast sink, shaker cabinets, beige cabinets, granite worktops, white splashback, metro tiled splashback and integrated appliances.
U-shaped Kitchen Ideas and Designs
8