Utility Room with Black Floors Ideas and Designs
Refine by:
Budget
Sort by:Popular Today
181 - 200 of 984 photos
Item 1 of 2

Inspiration for a country utility room in Minneapolis with shaker cabinets, light wood cabinets, wood worktops, white walls, a side by side washer and dryer, black floors and beige worktops.

Photo of a medium sized farmhouse separated utility room in Austin with shaker cabinets, white cabinets, white walls, concrete flooring, a side by side washer and dryer, black floors, white splashback, tonge and groove splashback and wood walls.

Photo of a medium sized traditional l-shaped separated utility room in Cincinnati with raised-panel cabinets, grey cabinets, white walls, dark hardwood flooring, a side by side washer and dryer, black floors and white worktops.
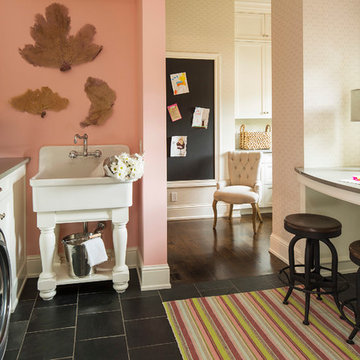
Martha O'Hara Interiors, Interior Design | L. Cramer Builders + Remodelers, Builder | Troy Thies, Photography | Shannon Gale, Photo Styling
Please Note: All “related,” “similar,” and “sponsored” products tagged or listed by Houzz are not actual products pictured. They have not been approved by Martha O’Hara Interiors nor any of the professionals credited. For information about our work, please contact design@oharainteriors.com.

Photo of a large traditional galley separated utility room in Other with a single-bowl sink, flat-panel cabinets, white cabinets, engineered stone countertops, white splashback, porcelain splashback, white walls, slate flooring, a stacked washer and dryer, black floors and white worktops.

Design ideas for a large contemporary utility room in San Francisco with a submerged sink, multi-coloured splashback, a stacked washer and dryer, white worktops, flat-panel cabinets, turquoise cabinets, engineered stone countertops, cement tile splashback, white walls, porcelain flooring and black floors.

The finished project! The white built-in locker system with a floor to ceiling cabinet for added storage. Black herringbone slate floor, and wood countertop for easy folding. And peep those leather pulls!
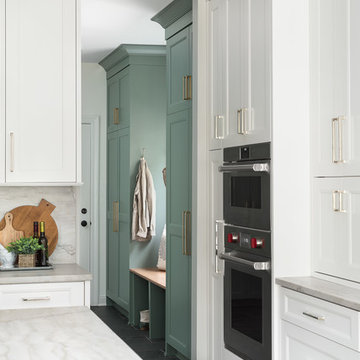
Transitional laundry room with a mudroom included in it. The stackable washer and dryer allowed for there to be a large closet for cleaning supplies with an outlet in it for the electric broom. The clean white counters allow the tile and cabinet color to stand out and be the showpiece in the room!

Madeline Harper Photography
Inspiration for a medium sized classic l-shaped utility room in Austin with a submerged sink, shaker cabinets, white cabinets, quartz worktops, grey walls, slate flooring, a side by side washer and dryer, black floors and grey worktops.
Inspiration for a medium sized classic l-shaped utility room in Austin with a submerged sink, shaker cabinets, white cabinets, quartz worktops, grey walls, slate flooring, a side by side washer and dryer, black floors and grey worktops.
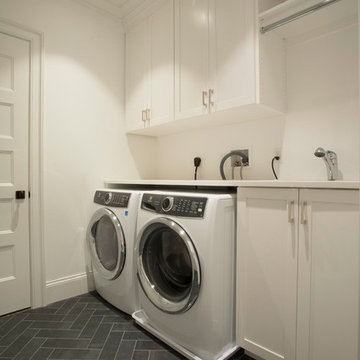
Medium sized modern single-wall separated utility room in New York with a submerged sink, shaker cabinets, white cabinets, engineered stone countertops, white walls, vinyl flooring, a side by side washer and dryer, black floors and white worktops.
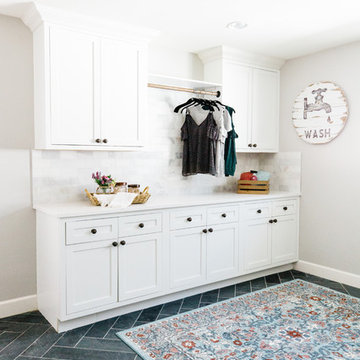
Design ideas for an expansive country galley separated utility room in Phoenix with recessed-panel cabinets, white cabinets, engineered stone countertops, grey walls, slate flooring, a side by side washer and dryer and black floors.
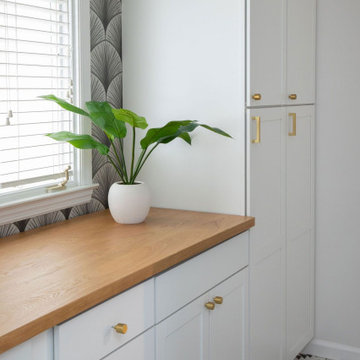
Medium sized classic galley separated utility room in Indianapolis with shaker cabinets, white cabinets, wood worktops, black splashback, window splashback, white walls, ceramic flooring, a stacked washer and dryer, black floors, brown worktops and wallpapered walls.

Chambers + Chambers Architects
Amber Interiors
Tessa Neustadt, Photographer
Photo of a farmhouse single-wall laundry cupboard in San Francisco with shaker cabinets, white cabinets, marble worktops, a side by side washer and dryer, black floors and white worktops.
Photo of a farmhouse single-wall laundry cupboard in San Francisco with shaker cabinets, white cabinets, marble worktops, a side by side washer and dryer, black floors and white worktops.
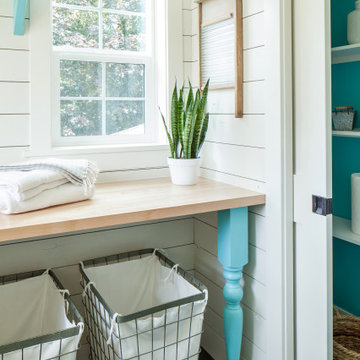
Farmhouse laundry room with shiplap walls and butcher block counters.
Inspiration for a medium sized rural l-shaped separated utility room in Seattle with shaker cabinets, white cabinets, wood worktops, tonge and groove splashback, white walls, porcelain flooring, a side by side washer and dryer, black floors, brown worktops and tongue and groove walls.
Inspiration for a medium sized rural l-shaped separated utility room in Seattle with shaker cabinets, white cabinets, wood worktops, tonge and groove splashback, white walls, porcelain flooring, a side by side washer and dryer, black floors, brown worktops and tongue and groove walls.
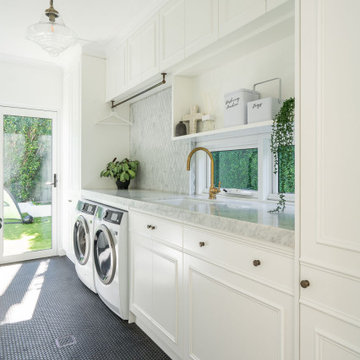
Photo of a classic single-wall utility room in Sydney with a submerged sink, recessed-panel cabinets, white cabinets, white walls, a side by side washer and dryer, black floors and grey worktops.

The needs of a growing family were kept in mind when designing the new layout of the mud room/utility room. The result is more walking space, more counter space and more storage.
Interior Design by Jameson Interiors.
Photo by Andrea Calo
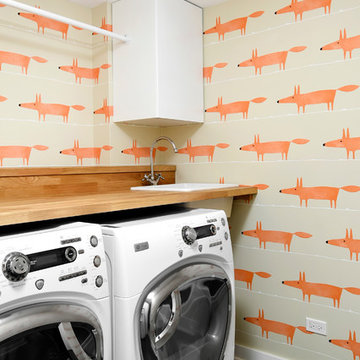
Design ideas for a contemporary utility room in Chicago with a built-in sink, flat-panel cabinets, white cabinets, multi-coloured walls, a side by side washer and dryer, black floors and beige worktops.

Rural u-shaped utility room in Other with a belfast sink, shaker cabinets, blue cabinets, marble worktops, white walls, porcelain flooring, an integrated washer and dryer, black floors, white worktops and feature lighting.
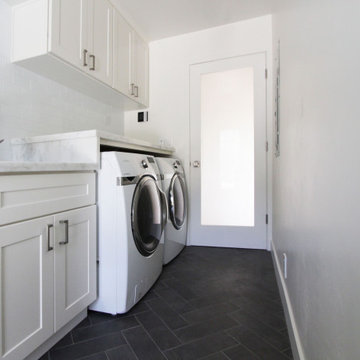
Small galley separated utility room in Other with a submerged sink, shaker cabinets, white cabinets, quartz worktops, white walls, porcelain flooring, a side by side washer and dryer, black floors and grey worktops.

Inspiration for a medium sized traditional u-shaped utility room in Los Angeles with an utility sink, shaker cabinets, white cabinets, quartz worktops, white walls, ceramic flooring, a side by side washer and dryer, black floors and white worktops.
Utility Room with Black Floors Ideas and Designs
10