Utility Room with Black Floors Ideas and Designs
Refine by:
Budget
Sort by:Popular Today
161 - 180 of 984 photos
Item 1 of 2
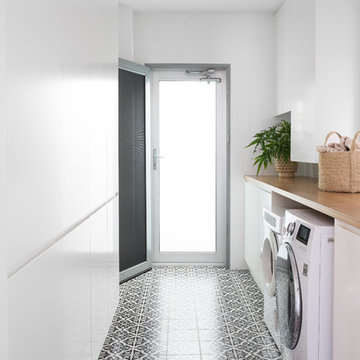
Interior Design by Donna Guyler Design
Inspiration for a medium sized contemporary galley separated utility room in Gold Coast - Tweed with flat-panel cabinets, white cabinets, wood worktops, white walls, porcelain flooring, a side by side washer and dryer, black floors and beige worktops.
Inspiration for a medium sized contemporary galley separated utility room in Gold Coast - Tweed with flat-panel cabinets, white cabinets, wood worktops, white walls, porcelain flooring, a side by side washer and dryer, black floors and beige worktops.

The needs of a growing family were kept in mind when designing the new layout of the mud room/utility room. The result is more walking space, more counter space and more storage.
Interior Design by Jameson Interiors.
Photo by Andrea Calo

Laundry & Mudroom Entry.
Ema Peter Photography
www.emapeter.com
This is an example of a traditional utility room in Vancouver with recessed-panel cabinets, beige cabinets, a side by side washer and dryer, black floors, beige worktops and a dado rail.
This is an example of a traditional utility room in Vancouver with recessed-panel cabinets, beige cabinets, a side by side washer and dryer, black floors, beige worktops and a dado rail.

Rural u-shaped utility room in Other with a belfast sink, shaker cabinets, blue cabinets, marble worktops, white walls, porcelain flooring, an integrated washer and dryer, black floors, white worktops and feature lighting.

This is an example of a large classic galley utility room in Dallas with a belfast sink, shaker cabinets, green cabinets, engineered stone countertops, grey splashback, ceramic splashback, white walls, slate flooring, a stacked washer and dryer, black floors and white worktops.
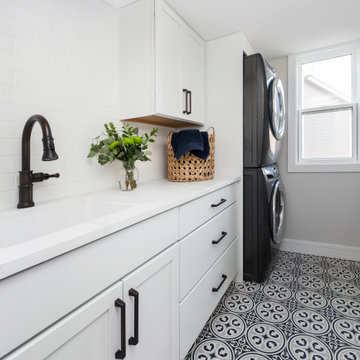
Small traditional single-wall separated utility room in Denver with a submerged sink, recessed-panel cabinets, white cabinets, quartz worktops, white splashback, metro tiled splashback, white walls, porcelain flooring, a stacked washer and dryer, black floors and white worktops.
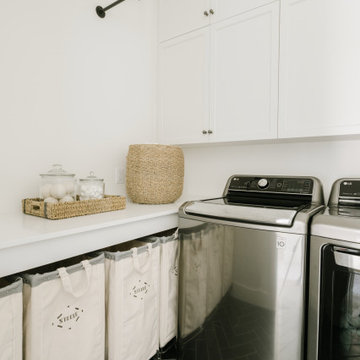
This is an example of a medium sized traditional u-shaped separated utility room in Salt Lake City with shaker cabinets, white cabinets, engineered stone countertops, white walls, ceramic flooring, a side by side washer and dryer, black floors and white worktops.
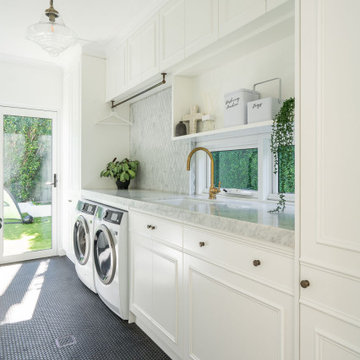
Photo of a classic single-wall utility room in Sydney with a submerged sink, recessed-panel cabinets, white cabinets, white walls, a side by side washer and dryer, black floors and grey worktops.
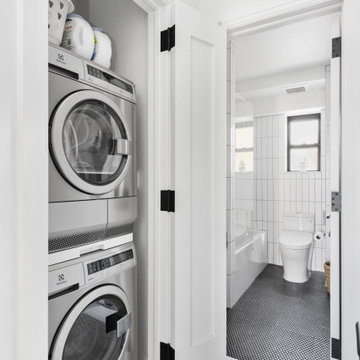
Laundry room renovation design by Bolster
Photo of a traditional laundry cupboard in New York with white walls, porcelain flooring, a stacked washer and dryer and black floors.
Photo of a traditional laundry cupboard in New York with white walls, porcelain flooring, a stacked washer and dryer and black floors.

Transitional laundry room with a mudroom included in it. The stackable washer and dryer allowed for there to be a large closet for cleaning supplies with an outlet in it for the electric broom. The clean white counters allow the tile and cabinet color to stand out and be the showpiece in the room!
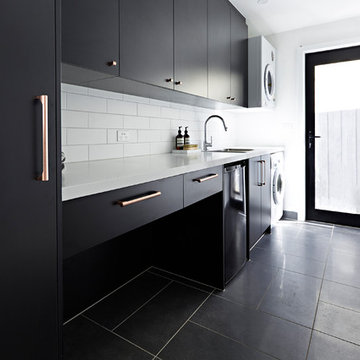
They wanted the kitchen to set the scene for the rest of the interiors but overall wanted a traditional style with a modern feel across the kitchen, bathroom, ensuite and laundry spaces.
Photographer: David Russell
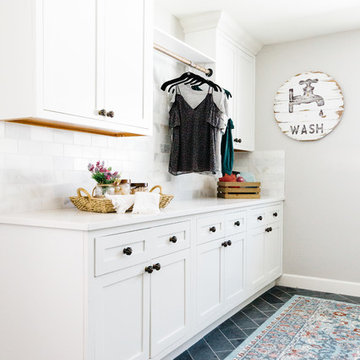
Photo of an expansive rural galley separated utility room in Phoenix with an utility sink, recessed-panel cabinets, white cabinets, engineered stone countertops, grey walls, slate flooring, a side by side washer and dryer and black floors.

Andrea Rugg
Design ideas for a medium sized traditional single-wall utility room in Minneapolis with white cabinets, laminate countertops, white walls, ceramic flooring, a side by side washer and dryer, shaker cabinets and black floors.
Design ideas for a medium sized traditional single-wall utility room in Minneapolis with white cabinets, laminate countertops, white walls, ceramic flooring, a side by side washer and dryer, shaker cabinets and black floors.
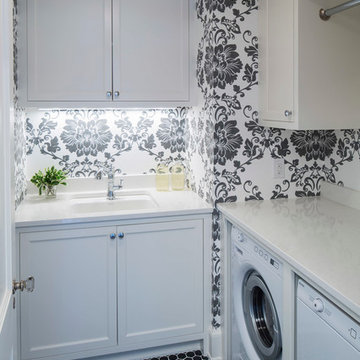
Martha O'Hara Interiors, Interior Design & Photo Styling | John Kraemer & Sons, Remodel | Troy Thies, Photography
Please Note: All “related,” “similar,” and “sponsored” products tagged or listed by Houzz are not actual products pictured. They have not been approved by Martha O’Hara Interiors nor any of the professionals credited. For information about our work, please contact design@oharainteriors.com.

Utility connecting to the kitchen with plum walls and ceiling, wooden worktop, belfast sink and copper accents. Mustard yellow gingham curtains hide the utilities.
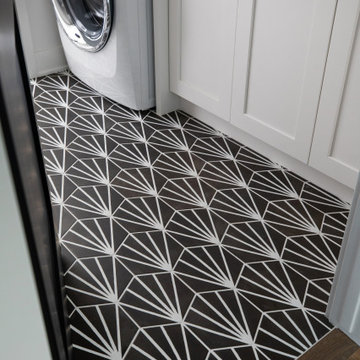
Painted tile hexagon shape black and white laundry room - Madison Area Builders Association Parade Home June 2021 - FLOOR360 supplied and installed tile, Hart DeNoble Builders, DesignWell Interiors, Melby Design, photos S. Photography

The finished project! The white built-in locker system with a floor to ceiling cabinet for added storage. Black herringbone slate floor, and wood countertop for easy folding.
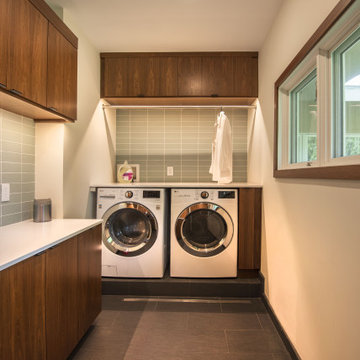
Inspiration for a midcentury l-shaped utility room in Boston with flat-panel cabinets, dark wood cabinets, grey walls, a side by side washer and dryer, black floors and white worktops.

Architectural advisement, Interior Design, Custom Furniture Design & Art Curation by Chango & Co.
Architecture by Crisp Architects
Construction by Structure Works Inc.
Photography by Sarah Elliott
See the feature in Domino Magazine
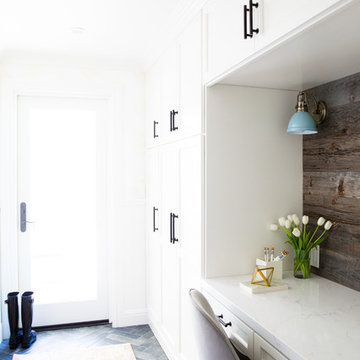
Heidi Lancaster
Photo of a classic single-wall utility room in San Francisco with a submerged sink, shaker cabinets, white cabinets, engineered stone countertops, white walls, porcelain flooring, a side by side washer and dryer, black floors and white worktops.
Photo of a classic single-wall utility room in San Francisco with a submerged sink, shaker cabinets, white cabinets, engineered stone countertops, white walls, porcelain flooring, a side by side washer and dryer, black floors and white worktops.
Utility Room with Black Floors Ideas and Designs
9