Utility Room with Black Floors Ideas and Designs
Refine by:
Budget
Sort by:Popular Today
61 - 80 of 984 photos
Item 1 of 2
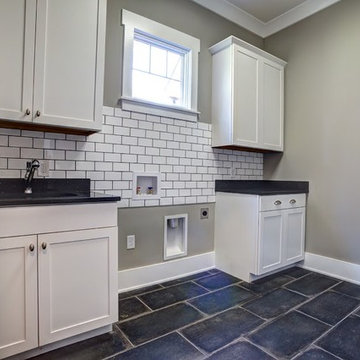
Design ideas for a large traditional single-wall separated utility room in Other with a submerged sink, shaker cabinets, white cabinets, composite countertops, concrete flooring, a side by side washer and dryer, black floors and grey walls.

Photo of a large classic separated utility room in Portland with a submerged sink, shaker cabinets, green cabinets, granite worktops, black splashback, granite splashback, beige walls, ceramic flooring, a side by side washer and dryer, black floors and black worktops.

Design ideas for a medium sized classic galley utility room in Other with a submerged sink, shaker cabinets, white cabinets, engineered stone countertops, white splashback, ceramic splashback, white walls, ceramic flooring, a stacked washer and dryer, black floors, white worktops and wallpapered walls.

Art and Craft Studio and Laundry Room Remodel
Inspiration for a large traditional galley separated utility room in Atlanta with a belfast sink, raised-panel cabinets, grey cabinets, engineered stone countertops, multi-coloured splashback, engineered quartz splashback, grey walls, porcelain flooring, a side by side washer and dryer, black floors and multicoloured worktops.
Inspiration for a large traditional galley separated utility room in Atlanta with a belfast sink, raised-panel cabinets, grey cabinets, engineered stone countertops, multi-coloured splashback, engineered quartz splashback, grey walls, porcelain flooring, a side by side washer and dryer, black floors and multicoloured worktops.
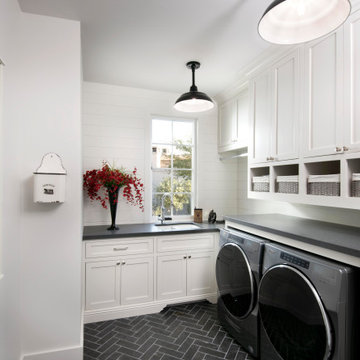
Design ideas for a traditional utility room in Phoenix with a double-bowl sink, shaker cabinets, white cabinets, white walls, a side by side washer and dryer, black floors and black worktops.
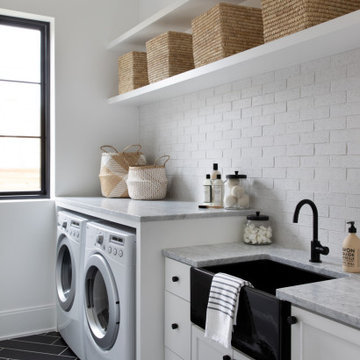
Black and White Laundry Room
Photo of a modern utility room in Austin with shaker cabinets, white cabinets, marble worktops, brick splashback, white walls, porcelain flooring and black floors.
Photo of a modern utility room in Austin with shaker cabinets, white cabinets, marble worktops, brick splashback, white walls, porcelain flooring and black floors.

Inspiration for a medium sized contemporary single-wall utility room in Toronto with a submerged sink, shaker cabinets, green cabinets, engineered stone countertops, white splashback, porcelain splashback, white walls, porcelain flooring, a side by side washer and dryer, black floors and grey worktops.

This is an example of a large contemporary l-shaped utility room in Other with a submerged sink, flat-panel cabinets, grey cabinets, marble worktops, white worktops, grey splashback, mosaic tiled splashback, marble flooring, a side by side washer and dryer and black floors.
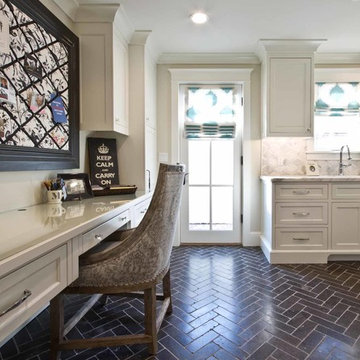
Photo of a large farmhouse l-shaped utility room in Phoenix with a submerged sink, recessed-panel cabinets, white cabinets, marble worktops, grey walls, slate flooring and black floors.
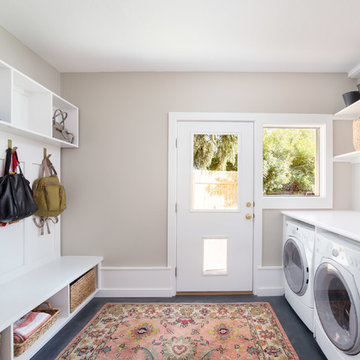
Scott Conover
Inspiration for a large contemporary single-wall utility room in Boise with white cabinets, laminate countertops, concrete flooring, a side by side washer and dryer, black floors and grey walls.
Inspiration for a large contemporary single-wall utility room in Boise with white cabinets, laminate countertops, concrete flooring, a side by side washer and dryer, black floors and grey walls.

Medium sized midcentury utility room in Toronto with a submerged sink, flat-panel cabinets, engineered stone countertops, engineered quartz splashback, white walls, slate flooring, a side by side washer and dryer, black floors and white worktops.

Photo of a classic single-wall separated utility room in DC Metro with a submerged sink, white cabinets, multi-coloured walls, a side by side washer and dryer, black floors and black worktops.
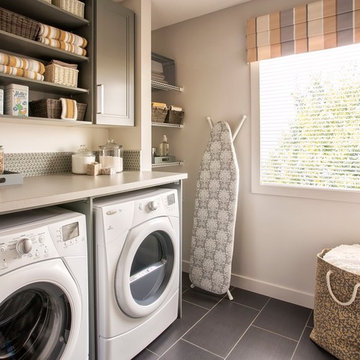
Hopewell Residential
Inspiration for a classic separated utility room in Edmonton with open cabinets, grey cabinets, grey walls, a side by side washer and dryer and black floors.
Inspiration for a classic separated utility room in Edmonton with open cabinets, grey cabinets, grey walls, a side by side washer and dryer and black floors.
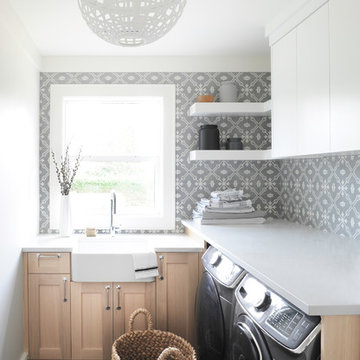
This is an example of a farmhouse l-shaped separated utility room in Other with a belfast sink, shaker cabinets, light wood cabinets, multi-coloured walls, a side by side washer and dryer, black floors, grey worktops and feature lighting.
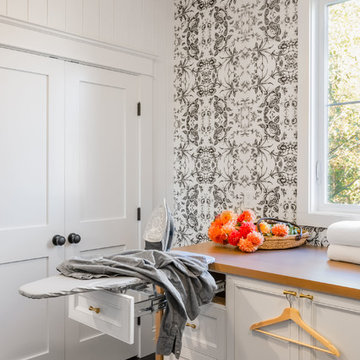
Wallpaper: Wallquest
Custom Cabinets: Acadia Cabinets
Flooring: Herringbone Teak from indoTeak
Door Hardware: Baldwin
Cabinet Pulls: Anthropologie
Ironing Board: Rev A Shelf

Photo of a large rural galley separated utility room in Phoenix with a belfast sink, shaker cabinets, green cabinets, marble worktops, white walls, brick flooring, a side by side washer and dryer, black floors and grey worktops.
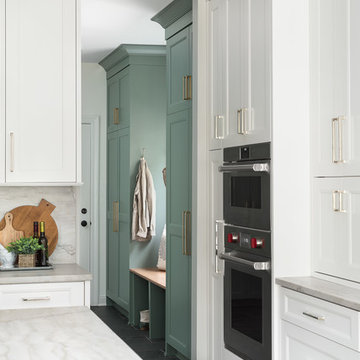
Transitional laundry room with a mudroom included in it. The stackable washer and dryer allowed for there to be a large closet for cleaning supplies with an outlet in it for the electric broom. The clean white counters allow the tile and cabinet color to stand out and be the showpiece in the room!
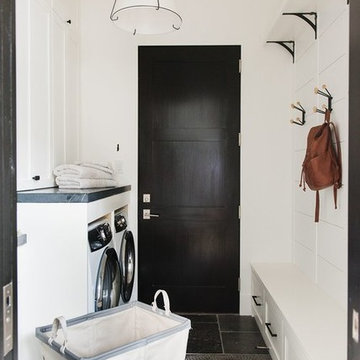
This is an example of a small galley separated utility room in Salt Lake City with white cabinets, white walls, ceramic flooring, a side by side washer and dryer, black floors and multicoloured worktops.
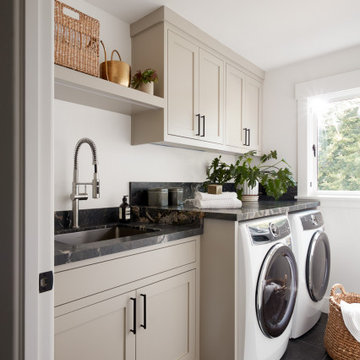
Design: CBespoke / Build: Jay Andre Construction / Styling: Yasna Glumac / Photography: Agnieszka Jakubowicz
Design ideas for a traditional single-wall separated utility room in San Francisco with a submerged sink, shaker cabinets, beige cabinets, a side by side washer and dryer, black floors and black worktops.
Design ideas for a traditional single-wall separated utility room in San Francisco with a submerged sink, shaker cabinets, beige cabinets, a side by side washer and dryer, black floors and black worktops.

The Utilities Room- Combining laundry, Mudroom and Pantry.
Design ideas for a medium sized contemporary galley utility room in Other with a built-in sink, shaker cabinets, grey cabinets, engineered stone countertops, grey splashback, glass tiled splashback, white walls, concrete flooring, a side by side washer and dryer, black floors and white worktops.
Design ideas for a medium sized contemporary galley utility room in Other with a built-in sink, shaker cabinets, grey cabinets, engineered stone countertops, grey splashback, glass tiled splashback, white walls, concrete flooring, a side by side washer and dryer, black floors and white worktops.
Utility Room with Black Floors Ideas and Designs
4