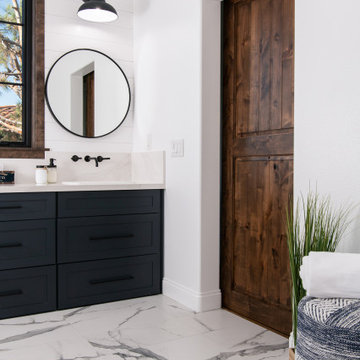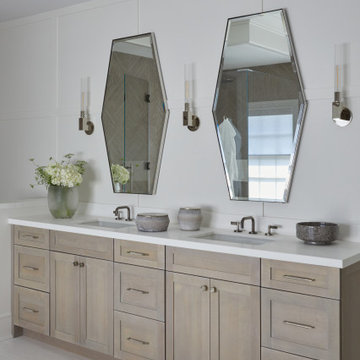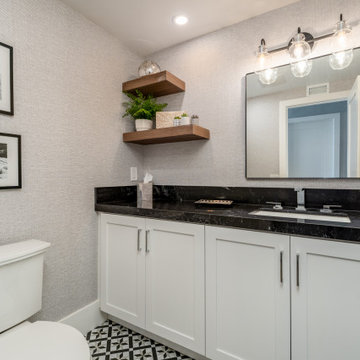Bathroom with All Types of Wall Treatment Ideas and Designs
Refine by:
Budget
Sort by:Popular Today
121 - 140 of 23,374 photos
Item 1 of 2

Photo of a medium sized nautical shower room bathroom in Milwaukee with a built-in shower, a two-piece toilet, white walls, porcelain flooring, a wall-mounted sink, black floors, a hinged door, a wall niche, double sinks, a floating vanity unit and tongue and groove walls.

This tiny bathroom got a facelift and more room by removing a closet on the other side of the wall. What used to be just a sink and toilet became a 3/4 bath with a full walk in shower!

Jack and Jill bathroom with a shiplap backsplash
Inspiration for a mediterranean bathroom in Orange County with blue cabinets, an alcove shower, white walls, porcelain flooring, a built-in sink, quartz worktops, an open shower, white worktops, double sinks, a built in vanity unit and tongue and groove walls.
Inspiration for a mediterranean bathroom in Orange County with blue cabinets, an alcove shower, white walls, porcelain flooring, a built-in sink, quartz worktops, an open shower, white worktops, double sinks, a built in vanity unit and tongue and groove walls.

Where black, natural wood and white mix very well together!
This is an example of a large nautical ensuite bathroom in Minneapolis with recessed-panel cabinets, white cabinets, a freestanding bath, an alcove shower, a one-piece toilet, beige walls, ceramic flooring, a submerged sink, quartz worktops, grey floors, a hinged door, white worktops, an enclosed toilet, double sinks, a built in vanity unit and tongue and groove walls.
This is an example of a large nautical ensuite bathroom in Minneapolis with recessed-panel cabinets, white cabinets, a freestanding bath, an alcove shower, a one-piece toilet, beige walls, ceramic flooring, a submerged sink, quartz worktops, grey floors, a hinged door, white worktops, an enclosed toilet, double sinks, a built in vanity unit and tongue and groove walls.

This small bathroom was brightened up with all new finishes!
Design ideas for a small traditional bathroom in Other with shaker cabinets, white cabinets, an alcove bath, a shower/bath combination, a one-piece toilet, white tiles, ceramic tiles, blue walls, ceramic flooring, a submerged sink, engineered stone worktops, grey floors, a shower curtain, grey worktops, a single sink, a built in vanity unit and tongue and groove walls.
Design ideas for a small traditional bathroom in Other with shaker cabinets, white cabinets, an alcove bath, a shower/bath combination, a one-piece toilet, white tiles, ceramic tiles, blue walls, ceramic flooring, a submerged sink, engineered stone worktops, grey floors, a shower curtain, grey worktops, a single sink, a built in vanity unit and tongue and groove walls.

Wash Away Your Troubles Bathroom Remodel.
This is an example of a farmhouse bathroom in Other with white cabinets, white worktops, a single sink and wallpapered walls.
This is an example of a farmhouse bathroom in Other with white cabinets, white worktops, a single sink and wallpapered walls.

Building a 7,000-square-foot dream home is no small feat. This young family hired us to design all of the cabinetry and custom built-ins throughout the home, to provide a fun new color scheme, and to design a kitchen that was totally functional for their family and guests.

The newly remodeled hall bath was made more spacious with the addition of a wall-hung toilet. The soffit at the tub was removed, making the space more open and bright. The bold black and white tile and fixtures paired with the green walls matched the homeowners' personality and style.

Contemporary primary bathroom with large soaking tub, modern orb hanging lights, his and hers vanity, massive glass shower.
This is an example of a large traditional ensuite bathroom in New York with a freestanding bath, white walls, grey floors, a hinged door, white worktops, double sinks, panelled walls and a built in vanity unit.
This is an example of a large traditional ensuite bathroom in New York with a freestanding bath, white walls, grey floors, a hinged door, white worktops, double sinks, panelled walls and a built in vanity unit.

Photo of a classic shower room bathroom in Houston with shaker cabinets, medium wood cabinets, white walls, a vessel sink, engineered stone worktops, black floors, beige worktops, a single sink, a built in vanity unit and tongue and groove walls.

Bright and airy family bathroom with bespoke joinery. exposed beams, timber wall panelling, painted floor and Bert & May encaustic shower tiles .
Photo of a small bohemian family bathroom in London with recessed-panel cabinets, beige cabinets, a freestanding bath, a walk-in shower, a wall mounted toilet, pink tiles, cement tiles, white walls, painted wood flooring, a submerged sink, grey floors, a hinged door, white worktops, a wall niche, a single sink, a freestanding vanity unit, exposed beams and panelled walls.
Photo of a small bohemian family bathroom in London with recessed-panel cabinets, beige cabinets, a freestanding bath, a walk-in shower, a wall mounted toilet, pink tiles, cement tiles, white walls, painted wood flooring, a submerged sink, grey floors, a hinged door, white worktops, a wall niche, a single sink, a freestanding vanity unit, exposed beams and panelled walls.

Designer Maria Beck of M.E. Designs expertly combines fun wallpaper patterns and sophisticated colors in this lovely Alamo Heights home.
Primary Bathroom Paper Moon Painting wallpaper installation using Phillip Jeffries Manila Hemp

Classic ensuite bathroom in Seattle with shaker cabinets, medium wood cabinets, a shower/bath combination, a one-piece toilet, a built-in sink, quartz worktops, grey floors, a shower curtain, white worktops, double sinks, a built in vanity unit and wallpapered walls.

Our client desired to turn her primary suite into a perfect oasis. This space bathroom retreat is small but is layered in details. The starting point for the bathroom was her love for the colored MTI tub. The bath is far from ordinary in this exquisite home; it is a spa sanctuary. An especially stunning feature is the design of the tile throughout this wet room bathtub/shower combo.

A closer look to the master bathroom double sink vanity mirror lit up with wall lights and bathroom origami chandelier. reflecting the beautiful textured wall panel in the background blending in with the luxurious materials like marble countertop with an undermount sink, flat-panel cabinets, light wood cabinets.

Timeless white and marble Jack and Jill bathroom with a pop of color! The colors on the wallpaper accent wall are used throughout the bathroom. A blue shaker style vanity is topped by white quartz, a rectangular sink and chrome fixtures. The marble floor tile provides an elegant flow throughout the space. A new bathtub was installed with white subway tile on the surrounding walls and chrome fixtures. The blue trim and white walls complete the look and create a bright space.

a little wallpaper accent (we love textures from Phillip Jeffries) goes a long way when you have patterned floor tile, and we just added the right mirror and light, plus custom art with a personal touch (our clients adorable pooch!)

A dated pool house bath at a historic Winter Park home had a remodel to add charm and warmth that it desperately needed.
Inspiration for a medium sized classic bathroom in Orlando with light wood cabinets, a corner shower, a two-piece toilet, white tiles, terracotta tiles, white walls, brick flooring, marble worktops, red floors, a hinged door, grey worktops, a single sink, a freestanding vanity unit and tongue and groove walls.
Inspiration for a medium sized classic bathroom in Orlando with light wood cabinets, a corner shower, a two-piece toilet, white tiles, terracotta tiles, white walls, brick flooring, marble worktops, red floors, a hinged door, grey worktops, a single sink, a freestanding vanity unit and tongue and groove walls.

Inspiration for an expansive bohemian bathroom in Moscow with flat-panel cabinets, orange cabinets, pink tiles, a trough sink, multi-coloured floors, double sinks, a floating vanity unit and wallpapered walls.

The brief was to create a Guest Shower room which would predominantly be used as a cloakroom.
We chose bold glossy bottle green glazed and chalky white tiling, textured vinyl wall covering, light timber vanity and brushed steel brassware.
A key feature is the stunning natural pebble washbasin with a polished interior and contrasting rough exterior for a spa like feel.
We also created a cupboard at the end of the shower and fitted a Steadyrack bike rack which stores our client's commuter bike in an upright position when not in use.
Bathroom with All Types of Wall Treatment Ideas and Designs
7

 Shelves and shelving units, like ladder shelves, will give you extra space without taking up too much floor space. Also look for wire, wicker or fabric baskets, large and small, to store items under or next to the sink, or even on the wall.
Shelves and shelving units, like ladder shelves, will give you extra space without taking up too much floor space. Also look for wire, wicker or fabric baskets, large and small, to store items under or next to the sink, or even on the wall.  The sink, the mirror, shower and/or bath are the places where you might want the clearest and strongest light. You can use these if you want it to be bright and clear. Otherwise, you might want to look at some soft, ambient lighting in the form of chandeliers, short pendants or wall lamps. You could use accent lighting around your bath in the form to create a tranquil, spa feel, as well.
The sink, the mirror, shower and/or bath are the places where you might want the clearest and strongest light. You can use these if you want it to be bright and clear. Otherwise, you might want to look at some soft, ambient lighting in the form of chandeliers, short pendants or wall lamps. You could use accent lighting around your bath in the form to create a tranquil, spa feel, as well. 