Bathroom with All Types of Wall Treatment Ideas and Designs
Refine by:
Budget
Sort by:Popular Today
141 - 160 of 23,347 photos
Item 1 of 2
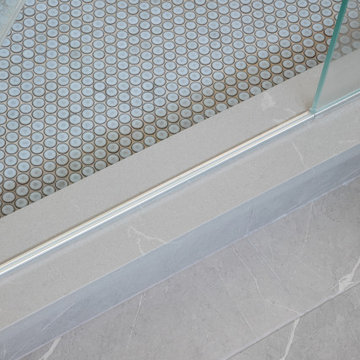
Inspiration for a large classic ensuite bathroom in Seattle with freestanding cabinets, dark wood cabinets, a freestanding bath, an alcove shower, a one-piece toilet, white tiles, porcelain tiles, blue walls, porcelain flooring, a submerged sink, engineered stone worktops, grey floors, a hinged door, white worktops, a wall niche, double sinks, a freestanding vanity unit and wainscoting.
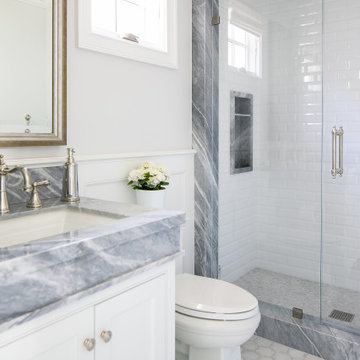
Design ideas for a nautical bathroom in Orange County with beaded cabinets, white cabinets, an alcove shower, white walls, a submerged sink, white floors, a hinged door, grey worktops, a wall niche, a single sink, a built in vanity unit and wainscoting.

Master Ensuite
Photo of a large contemporary ensuite bathroom in Sunshine Coast with flat-panel cabinets, black cabinets, a freestanding bath, black and white tiles, stone slabs, white walls, a vessel sink, grey floors, double sinks, a walk-in shower, all types of toilet, porcelain flooring, solid surface worktops, an open shower, grey worktops, all types of ceiling and all types of wall treatment.
Photo of a large contemporary ensuite bathroom in Sunshine Coast with flat-panel cabinets, black cabinets, a freestanding bath, black and white tiles, stone slabs, white walls, a vessel sink, grey floors, double sinks, a walk-in shower, all types of toilet, porcelain flooring, solid surface worktops, an open shower, grey worktops, all types of ceiling and all types of wall treatment.

The family living in this shingled roofed home on the Peninsula loves color and pattern. At the heart of the two-story house, we created a library with high gloss lapis blue walls. The tête-à-tête provides an inviting place for the couple to read while their children play games at the antique card table. As a counterpoint, the open planned family, dining room, and kitchen have white walls. We selected a deep aubergine for the kitchen cabinetry. In the tranquil master suite, we layered celadon and sky blue while the daughters' room features pink, purple, and citrine.

When the homeowners first purchased the 1925 house, it was compartmentalized, outdated, and completely unfunctional for their growing family. Casework designed the owner's previous kitchen and family room and was brought in to lead up the creative direction for the project. Casework teamed up with architect Paul Crowther and brother sister team Ainslie Davis on the addition and remodel of the Colonial.
The existing kitchen and powder bath were demoed and walls expanded to create a new footprint for the home. This created a much larger, more open kitchen and breakfast nook with mudroom, pantry and more private half bath. In the spacious kitchen, a large walnut island perfectly compliments the homes existing oak floors without feeling too heavy. Paired with brass accents, Calcutta Carrera marble countertops, and clean white cabinets and tile, the kitchen feels bright and open - the perfect spot for a glass of wine with friends or dinner with the whole family.
There was no official master prior to the renovations. The existing four bedrooms and one separate bathroom became two smaller bedrooms perfectly suited for the client’s two daughters, while the third became the true master complete with walk-in closet and master bath. There are future plans for a second story addition that would transform the current master into a guest suite and build out a master bedroom and bath complete with walk in shower and free standing tub.
Overall, a light, neutral palette was incorporated to draw attention to the existing colonial details of the home, like coved ceilings and leaded glass windows, that the homeowners fell in love with. Modern furnishings and art were mixed in to make this space an eclectic haven.

Photo of a medium sized traditional ensuite half tiled bathroom in New York with shaker cabinets, grey cabinets, a claw-foot bath, white tiles, metro tiles, blue walls, mosaic tile flooring, a submerged sink, multi-coloured floors, white worktops, an alcove shower, marble worktops and a hinged door.

The first floor hall bath departs from the Craftsman style of the rest of the house for a clean contemporary finish. The steel-framed vanity and shower doors are focal points of the room. The white subway tiles extend from floor to ceiling on all 4 walls, and are highlighted with black grout. The dark bronze fixtures accent the steel and complete the industrial vibe. The transom window in the shower provides ample natural light and ventilation.
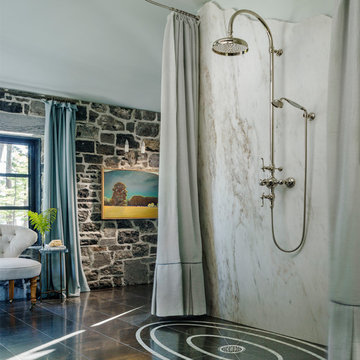
This is an example of a rural bathroom in Burlington with a built-in shower, multi-coloured walls, brown floors and a shower curtain.

Feast your eyes on this stunning master bathroom remodel in Encinitas. Project was completely customized to homeowner's specifications. His and Hers floating beech wood vanities with quartz counters, include a drop down make up vanity on Her side. Custom recessed solid maple medicine cabinets behind each mirror. Both vanities feature large rimmed vessel sinks and polished chrome faucets. The spacious 2 person shower showcases a custom pebble mosaic puddle at the entrance, 3D wave tile walls and hand painted Moroccan fish scale tile accenting the bench and oversized shampoo niches. Each end of the shower is outfitted with it's own set of shower head and valve, as well as a hand shower with slide bar. Also of note are polished chrome towel warmer and radiant under floor heating system.

This is an example of a medium sized classic bathroom in Philadelphia with white tiles, metro tiles, blue walls, an alcove shower, a two-piece toilet, a wall-mounted sink, white floors and a hinged door.

Amazing wall paper makes an impact on this one of a kind black powder room with gorgeous gold accents including an antique oval mirror.
Small bohemian bathroom in Other with black walls, raised-panel cabinets, black cabinets, a submerged sink, engineered stone worktops, black worktops, a single sink, a built in vanity unit and wallpapered walls.
Small bohemian bathroom in Other with black walls, raised-panel cabinets, black cabinets, a submerged sink, engineered stone worktops, black worktops, a single sink, a built in vanity unit and wallpapered walls.

Haris Kenjar
Design ideas for a midcentury half tiled bathroom in Seattle with flat-panel cabinets, medium wood cabinets, an alcove shower, grey tiles, mosaic tiles, white walls, a submerged sink, brown floors, a shower curtain and grey worktops.
Design ideas for a midcentury half tiled bathroom in Seattle with flat-panel cabinets, medium wood cabinets, an alcove shower, grey tiles, mosaic tiles, white walls, a submerged sink, brown floors, a shower curtain and grey worktops.
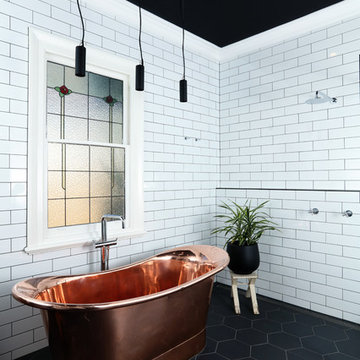
Modern Classic Bathroom - Copper Bathtub
This impressive copper battleship bathtub completes this stunning black/ white & grey innovative colour scheme.

This remodel went from a tiny corner bathroom, to a charming full master bathroom with a large walk in closet. The Master Bathroom was over sized so we took space from the bedroom and closets to create a double vanity space with herringbone glass tile backsplash.
We were able to fit in a linen cabinet with the new master shower layout for plenty of built-in storage. The bathroom are tiled with hex marble tile on the floor and herringbone marble tiles in the shower. Paired with the brass plumbing fixtures and hardware this master bathroom is a show stopper and will be cherished for years to come.
Space Plans & Design, Interior Finishes by Signature Designs Kitchen Bath.
Photography Gail Owens

Master Bathroom Addition with custom double vanity.
White herringbone tile with white wall subway tile. white pebble shower floor tile. Walnut rounded vanity mirrors. Brizo Fixtures. Cabinet hardware by School House Electric. Photo Credit: Amy Bartlam

Rural ensuite half tiled bathroom in Salt Lake City with shaker cabinets, black cabinets, white walls, a submerged sink and multi-coloured floors.
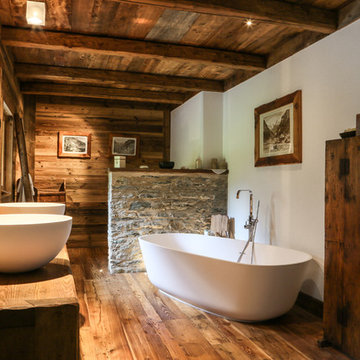
Patrizia Lanna
Inspiration for a large rustic ensuite bathroom in Other with flat-panel cabinets, a freestanding bath, medium hardwood flooring, a vessel sink, dark wood cabinets, brown walls, wooden worktops, brown floors and brown worktops.
Inspiration for a large rustic ensuite bathroom in Other with flat-panel cabinets, a freestanding bath, medium hardwood flooring, a vessel sink, dark wood cabinets, brown walls, wooden worktops, brown floors and brown worktops.

Guest Bathroom. One of the best transformations!
Photo Credit: www.megmulloy.com
Photo of a classic bathroom in Austin with flat-panel cabinets, blue cabinets, a corner shower, white tiles, metro tiles, white walls, a vessel sink, black floors and a hinged door.
Photo of a classic bathroom in Austin with flat-panel cabinets, blue cabinets, a corner shower, white tiles, metro tiles, white walls, a vessel sink, black floors and a hinged door.

New Craftsman style home, approx 3200sf on 60' wide lot. Views from the street, highlighting front porch, large overhangs, Craftsman detailing. Photos by Robert McKendrick Photography.

Small traditional half tiled bathroom in Portland with brown cabinets, a built-in bath, a one-piece toilet, white tiles, porcelain tiles, white walls, porcelain flooring, a console sink, engineered stone worktops, a shower/bath combination, grey floors, an open shower and raised-panel cabinets.
Bathroom with All Types of Wall Treatment Ideas and Designs
8

 Shelves and shelving units, like ladder shelves, will give you extra space without taking up too much floor space. Also look for wire, wicker or fabric baskets, large and small, to store items under or next to the sink, or even on the wall.
Shelves and shelving units, like ladder shelves, will give you extra space without taking up too much floor space. Also look for wire, wicker or fabric baskets, large and small, to store items under or next to the sink, or even on the wall.  The sink, the mirror, shower and/or bath are the places where you might want the clearest and strongest light. You can use these if you want it to be bright and clear. Otherwise, you might want to look at some soft, ambient lighting in the form of chandeliers, short pendants or wall lamps. You could use accent lighting around your bath in the form to create a tranquil, spa feel, as well.
The sink, the mirror, shower and/or bath are the places where you might want the clearest and strongest light. You can use these if you want it to be bright and clear. Otherwise, you might want to look at some soft, ambient lighting in the form of chandeliers, short pendants or wall lamps. You could use accent lighting around your bath in the form to create a tranquil, spa feel, as well. 