Bathroom with Concrete Flooring Ideas and Designs
Refine by:
Budget
Sort by:Popular Today
121 - 140 of 10,125 photos
Item 1 of 2
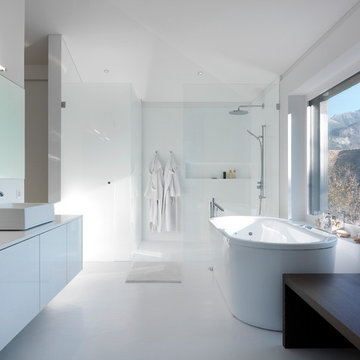
clear and simple forms. The simplicity and architectural dialogue between form and function are the theme for inside and outside. Walnut bench that stretches under the wide windows along the entire length of the bath a, the window continues as a narrow band. The white high gloss acrylic surface of the Vanity. Leicht Program Luna-AG, with electrical drawers SensoMatic, Find a Leicht Showroom http://www.leicht.com/en-us/find-a-showroom/

Glenn Layton Homes, LLC, "Building Your Coastal Lifestyle"
Photo of a medium sized modern ensuite bathroom in Jacksonville with shaker cabinets, white cabinets, a freestanding bath, a corner shower, grey tiles, porcelain tiles, white walls, concrete flooring, a submerged sink and concrete worktops.
Photo of a medium sized modern ensuite bathroom in Jacksonville with shaker cabinets, white cabinets, a freestanding bath, a corner shower, grey tiles, porcelain tiles, white walls, concrete flooring, a submerged sink and concrete worktops.
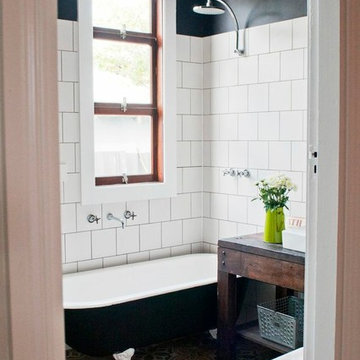
Inspiration for a victorian bathroom in Perth with a claw-foot bath, white tiles, black walls, concrete flooring, a vessel sink, dark wood cabinets, a shower/bath combination, multi-coloured floors and open cabinets.
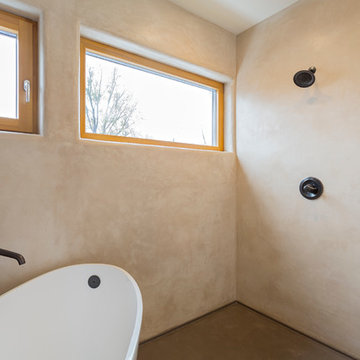
Tadelakt shower surround.
Dane Cronin Photography
Photo of a medium sized mediterranean shower room bathroom in Salt Lake City with a freestanding bath, beige walls and concrete flooring.
Photo of a medium sized mediterranean shower room bathroom in Salt Lake City with a freestanding bath, beige walls and concrete flooring.
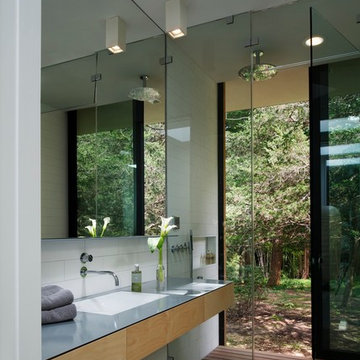
Matthew Carbone
This is an example of a modern bathroom in New York with flat-panel cabinets, light wood cabinets, a built-in shower, white tiles, concrete flooring and a submerged sink.
This is an example of a modern bathroom in New York with flat-panel cabinets, light wood cabinets, a built-in shower, white tiles, concrete flooring and a submerged sink.
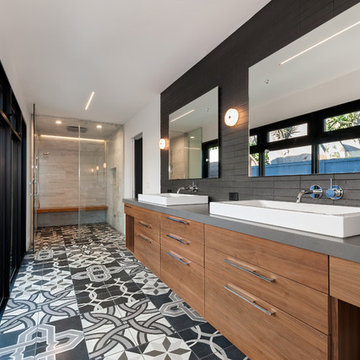
Modern Master Bathroom with custom concrete Mexican tiles, floating teak bench in steam room with seamless indoor outdoor flow to outside shower and indoor shower

Kevin Kulesa
Inspiration for a medium sized contemporary ensuite bathroom in Other with a vessel sink, flat-panel cabinets, light wood cabinets, wooden worktops, a japanese bath, a shower/bath combination, a two-piece toilet, beige tiles, stone slabs, white walls and concrete flooring.
Inspiration for a medium sized contemporary ensuite bathroom in Other with a vessel sink, flat-panel cabinets, light wood cabinets, wooden worktops, a japanese bath, a shower/bath combination, a two-piece toilet, beige tiles, stone slabs, white walls and concrete flooring.

Chad Holder
Design ideas for a medium sized modern ensuite bathroom in Minneapolis with a trough sink, flat-panel cabinets, white cabinets, a freestanding bath, an alcove shower, white tiles, concrete flooring and white walls.
Design ideas for a medium sized modern ensuite bathroom in Minneapolis with a trough sink, flat-panel cabinets, white cabinets, a freestanding bath, an alcove shower, white tiles, concrete flooring and white walls.
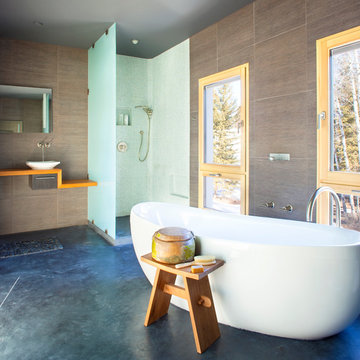
Open bathroom design with stained concrete floors
Contemporary bathroom in Other with a vessel sink, a freestanding bath, a corner shower and concrete flooring.
Contemporary bathroom in Other with a vessel sink, a freestanding bath, a corner shower and concrete flooring.
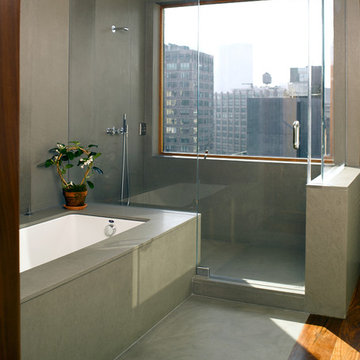
Modern bathroom in New York with a submerged bath, an alcove shower and concrete flooring.
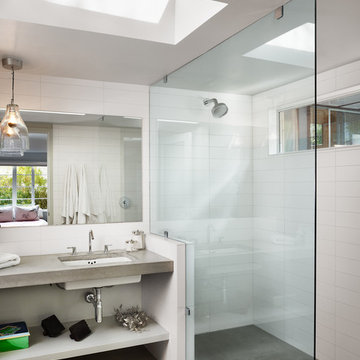
Photo of a contemporary bathroom in Austin with concrete worktops and concrete flooring.

The modest, single-floor house is designed to afford spectacular views of the Blue Ridge Mountains. Set in the idyllic Virginia countryside, distinct “pavilions” serve different functions: the living room is the center of the home; bedroom suites surround an entry courtyard; a studio/guest suite sits atop the garage; a screen house rests quietly adjacent to a 60-foot lap pool. The abstracted Virginia farmhouse aesthetic roots the building in its local context while offering a quiet backdrop for the family’s daily life and for their extensive folk art collection.
Constructed of concrete-filled styrofoam insulation blocks faced with traditional stucco, and heated by radiant concrete floors, the house is energy efficient and extremely solid in its construction.
Metropolitan Home magazine, 2002 "Home of the Year"
Photo: Peter Vanderwarker
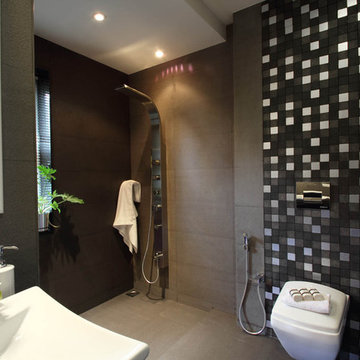
Bathroom of this villa has the distinct stamp of grandeur, class and luxury. The black and white theme of the main villa finds synergy here and is extended harmoniously in shades of grey and white.
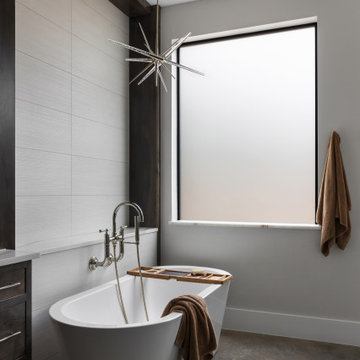
Inspiration for a contemporary ensuite bathroom in Austin with recessed-panel cabinets, dark wood cabinets, a freestanding bath, a built-in shower, grey tiles, porcelain tiles, concrete flooring, a submerged sink, marble worktops, brown worktops, a wall niche, double sinks and a built in vanity unit.

Reconfiguration of the original bathroom creates a private ensuite for the master bedroom.
Design ideas for a medium sized modern bathroom in Sydney with flat-panel cabinets, light wood cabinets, a walk-in shower, a one-piece toilet, white tiles, ceramic tiles, white walls, concrete flooring, an integrated sink, solid surface worktops, green floors, an open shower, white worktops, double sinks and a floating vanity unit.
Design ideas for a medium sized modern bathroom in Sydney with flat-panel cabinets, light wood cabinets, a walk-in shower, a one-piece toilet, white tiles, ceramic tiles, white walls, concrete flooring, an integrated sink, solid surface worktops, green floors, an open shower, white worktops, double sinks and a floating vanity unit.

Design ideas for an urban shower room bathroom in Other with flat-panel cabinets, black cabinets, an alcove shower, a two-piece toilet, concrete flooring, a built-in sink, grey floors, a hinged door, grey worktops, a shower bench, a single sink and a built in vanity unit.

2020 New Construction - Designed + Built + Curated by Steven Allen Designs, LLC - 3 of 5 of the Nouveau Bungalow Series. Inspired by New Mexico Artist Georgia O' Keefe. Featuring Sunset Colors + Vintage Decor + Houston Art + Concrete Countertops + Custom White Oak and White Cabinets + Handcrafted Tile + Frameless Glass + Polished Concrete Floors + Floating Concrete Shelves + 48" Concrete Pivot Door + Recessed White Oak Base Boards + Concrete Plater Walls + Recessed Joist Ceilings + Drop Oak Dining Ceiling + Designer Fixtures and Decor.

Il bagno crea una continuazione materica con il resto della casa.
Si è optato per utilizzare gli stessi materiali per il mobile del lavabo e per la colonna laterale. Il dettaglio principale è stato quello di piegare a 45° il bordo del mobile per creare una gola di apertura dei cassetti ed un vano a giorno nella parte bassa. Il lavabo di Duravit va in appoggio ed è contrastato dalle rubinetterie nere Gun di Jacuzzi.
Le pareti sono rivestite di Biscuits, le piastrelle di 41zero42.

This is an example of a medium sized classic ensuite bathroom in Chicago with raised-panel cabinets, blue cabinets, a walk-in shower, a two-piece toilet, blue tiles, porcelain tiles, blue walls, concrete flooring, a submerged sink, quartz worktops, beige floors, a hinged door, white worktops, a shower bench, double sinks and a built in vanity unit.
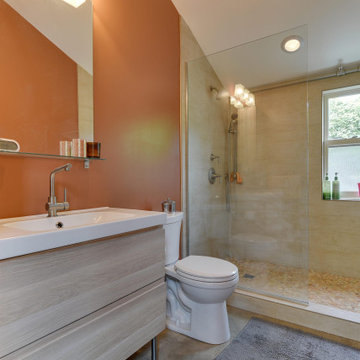
Photo of a small contemporary shower room bathroom in Portland with flat-panel cabinets, a two-piece toilet, concrete flooring, grey floors, an open shower, light wood cabinets, an alcove shower, beige tiles, orange walls and a console sink.
Bathroom with Concrete Flooring Ideas and Designs
7

 Shelves and shelving units, like ladder shelves, will give you extra space without taking up too much floor space. Also look for wire, wicker or fabric baskets, large and small, to store items under or next to the sink, or even on the wall.
Shelves and shelving units, like ladder shelves, will give you extra space without taking up too much floor space. Also look for wire, wicker or fabric baskets, large and small, to store items under or next to the sink, or even on the wall.  The sink, the mirror, shower and/or bath are the places where you might want the clearest and strongest light. You can use these if you want it to be bright and clear. Otherwise, you might want to look at some soft, ambient lighting in the form of chandeliers, short pendants or wall lamps. You could use accent lighting around your bath in the form to create a tranquil, spa feel, as well.
The sink, the mirror, shower and/or bath are the places where you might want the clearest and strongest light. You can use these if you want it to be bright and clear. Otherwise, you might want to look at some soft, ambient lighting in the form of chandeliers, short pendants or wall lamps. You could use accent lighting around your bath in the form to create a tranquil, spa feel, as well. 