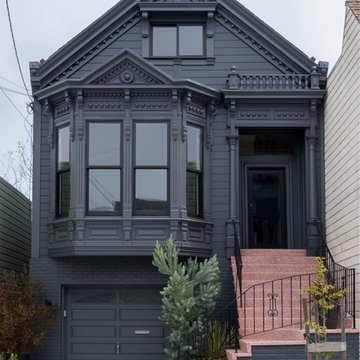Black House Exterior Ideas and Designs
Refine by:
Budget
Sort by:Popular Today
121 - 140 of 10,878 photos
Item 1 of 2

Inspiration for a medium sized and black scandinavian detached house in Other with three floors, wood cladding, a pitched roof and a tiled roof.
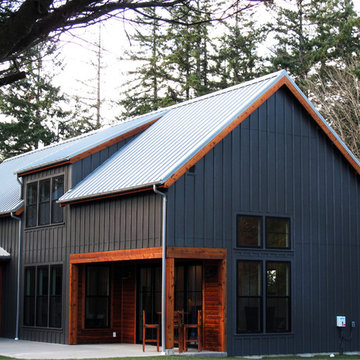
This 2,400 square foot contemporary farmhouse was designed by island architect Mark Olason and built by Clark as a spec home, and has the same level of unique, quality features found in all our custom residential work. The dramatic exterior features Hardie Panel siding, tight knot cedar trim, and sand finish concrete. The tight knot cedar is also used for the channel siding encasing the outdoor seating area. Inside, hardwood floors, durable tuftex carpet, and extensive tilework can be found throughout. Quartz countertops and Bertazzoni appliances complete the kitchen.
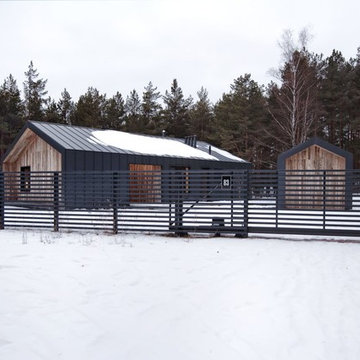
INT2 architecture
Design ideas for a small and black bungalow detached house in Saint Petersburg with wood cladding, a pitched roof and a metal roof.
Design ideas for a small and black bungalow detached house in Saint Petersburg with wood cladding, a pitched roof and a metal roof.
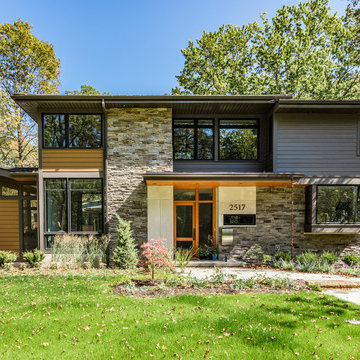
Large and black contemporary two floor detached house in Cleveland with mixed cladding and a flat roof.
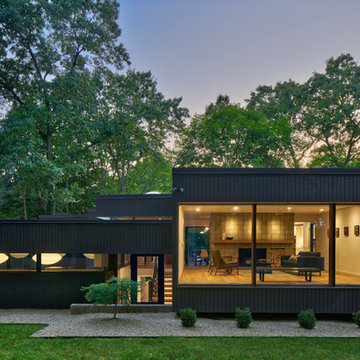
Photo: Jason Keen
Black retro two floor detached house in Grand Rapids with a flat roof.
Black retro two floor detached house in Grand Rapids with a flat roof.

Brian Thomas Jones, Alex Zarour
Design ideas for a medium sized and black contemporary detached house in Los Angeles with three floors, concrete fibreboard cladding, a flat roof and a green roof.
Design ideas for a medium sized and black contemporary detached house in Los Angeles with three floors, concrete fibreboard cladding, a flat roof and a green roof.
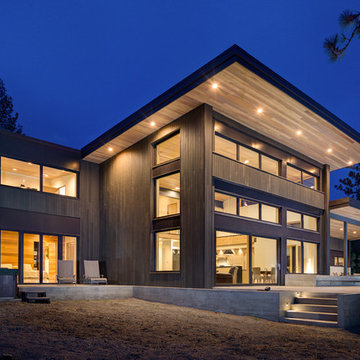
This Passive House has a wall of windows and doors hugging the open floor plan, while providing superior thermal performance. The wood-aluminum triple pane windows provide warmth and durability through all seasons. The massive lift and slide door has European hardware to ensure ease of use allowing for seamless indoor/outdoor living.
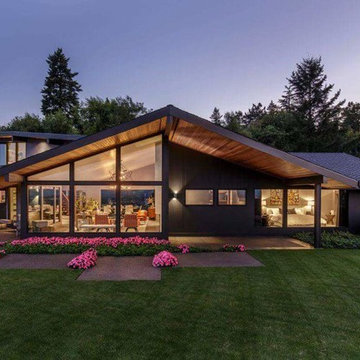
Medium sized and black midcentury bungalow detached house in Sacramento with a pitched roof and a shingle roof.
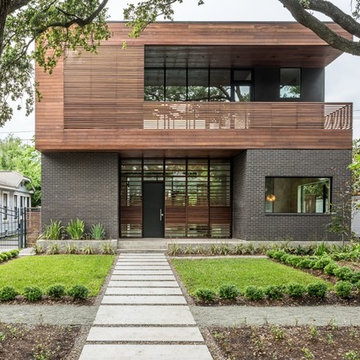
Photo of a large and black contemporary two floor house exterior in Houston with mixed cladding and a flat roof.
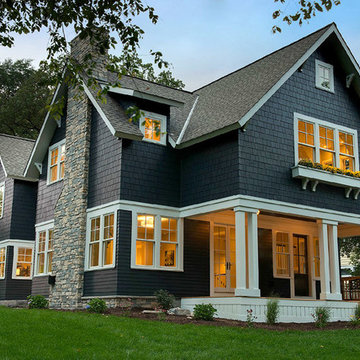
This is an example of a large and black classic two floor house exterior in Minneapolis with wood cladding and a hip roof.
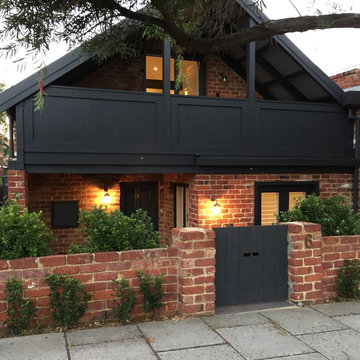
Updated facade
This is an example of a small and black scandinavian two floor house exterior in Perth with concrete fibreboard cladding.
This is an example of a small and black scandinavian two floor house exterior in Perth with concrete fibreboard cladding.
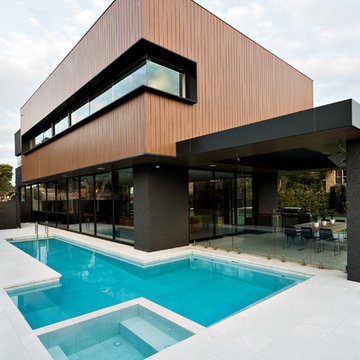
This is a great photo of the exterior cladding and black framed windows of this cubist home. The floor to ceiling windows on the ground floor enjoy views to the pool on one side of the home and the tennis court on the other.
Sarah Wood Photography
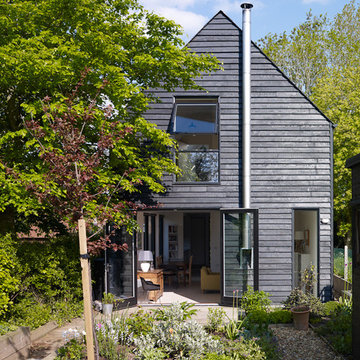
Inspiration for a black traditional two floor house exterior in London with wood cladding.

Photography by Andrea Rugg
Large and black contemporary bungalow house exterior in Minneapolis with a hip roof, mixed cladding and a shingle roof.
Large and black contemporary bungalow house exterior in Minneapolis with a hip roof, mixed cladding and a shingle roof.

Photo of a large and black contemporary two floor detached house in Burlington with metal cladding, a flat roof and a metal roof.

Design ideas for a medium sized and black modern bungalow detached house in San Luis Obispo with metal cladding, a pitched roof, a metal roof and a black roof.

Home extensions and loft conversion in Barnet, EN5 London. Dormer in black tile with black windows and black fascia and gutters
Inspiration for a large and black modern terraced house in London with three floors, mixed cladding, a hip roof, a tiled roof and a black roof.
Inspiration for a large and black modern terraced house in London with three floors, mixed cladding, a hip roof, a tiled roof and a black roof.

Photo of a small and black farmhouse two floor detached house in Other with concrete fibreboard cladding, a pitched roof and a metal roof.

What started as a kitchen and two-bathroom remodel evolved into a full home renovation plus conversion of the downstairs unfinished basement into a permitted first story addition, complete with family room, guest suite, mudroom, and a new front entrance. We married the midcentury modern architecture with vintage, eclectic details and thoughtful materials.
Black House Exterior Ideas and Designs
7
