Brown House Exterior Ideas and Designs
Refine by:
Budget
Sort by:Popular Today
1581 - 1600 of 50,615 photos
Item 1 of 3
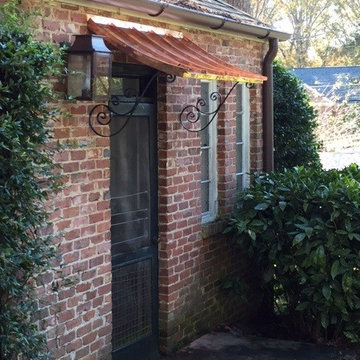
This gorgeous 250 series copper awning was installed over a side door in Atlanta. The slight sweep made it perfect for this area, and the scroll brackets enhance the sophistication. The installation was done by Lance Griffon.
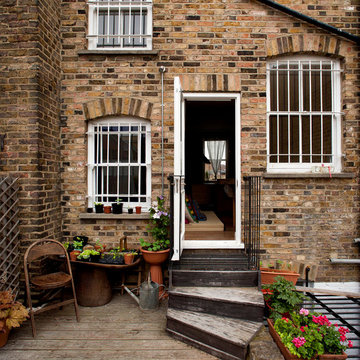
Inspiration for a brown rustic brick house exterior in London.
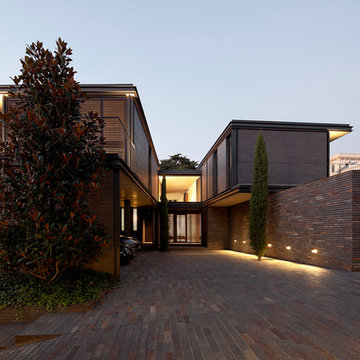
Design ideas for a large and brown contemporary two floor brick house exterior in Barcelona with a flat roof.
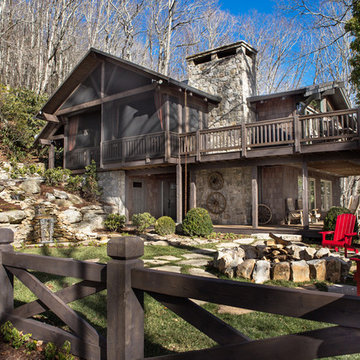
Pineapple House loves integrating the indoors with the outdoors. Interior and exterior borders and barriers are minimized in this inviting mountain retreat for all seasons.
Scott Moore Photography
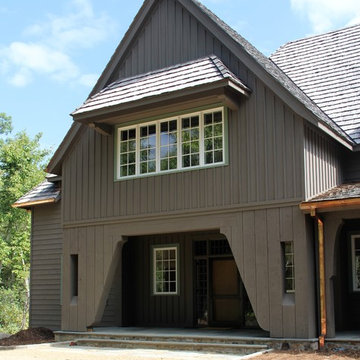
This is an example of a brown classic two floor house exterior in Charlotte with wood cladding.
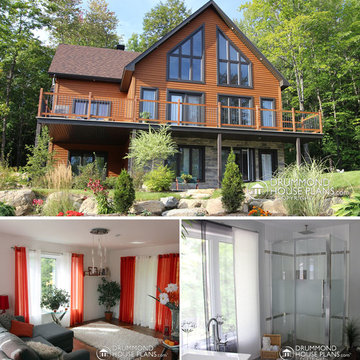
Custom rustic cottage designed by Drummond House Plans. For information: 1-800-567-5267
You have a specific home style in mind, an original concept or the need to realize a life long dream... and haven't found your perfect home plan anywhere?
Drummond House Plans offers its services for custom residential home design.
This panoramic view, a-frame chalet home design is one of our custom design that offers, an open floor plan layout, 5 bedrooms, finished & walkout basement. Not to forget its remarkable large deck !
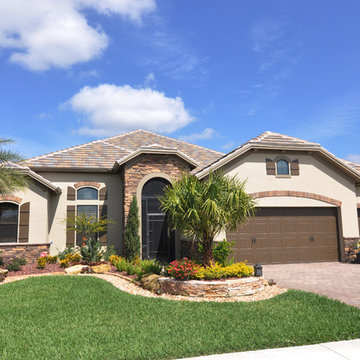
Florida coastal style home with stone detailing at entry and base of home. The stone enriches the elevation and adds value and curb appeal.
Large and brown classic two floor house exterior in Tampa with mixed cladding.
Large and brown classic two floor house exterior in Tampa with mixed cladding.
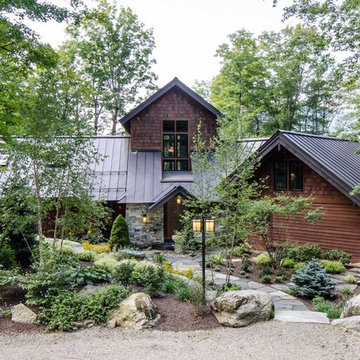
Photo of a medium sized and brown traditional bungalow detached house in Boston with mixed cladding, a pitched roof and a metal roof.
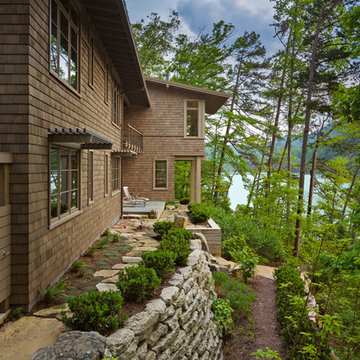
The Fontana Bridge residence is a mountain modern lake home located in the mountains of Swain County. The LEED Gold home is mountain modern house designed to integrate harmoniously with the surrounding Appalachian mountain setting. The understated exterior and the thoughtfully chosen neutral palette blend into the topography of the wooded hillside.
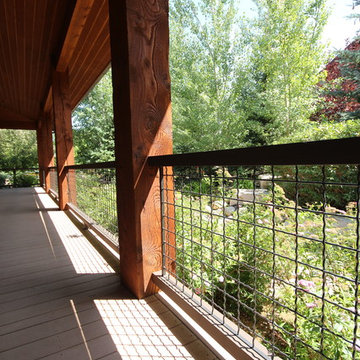
Inspiration for a medium sized and brown rustic bungalow house exterior in Salt Lake City with wood cladding.
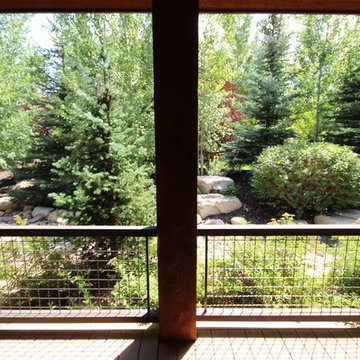
Design ideas for a medium sized and brown rustic bungalow house exterior in Salt Lake City with wood cladding.
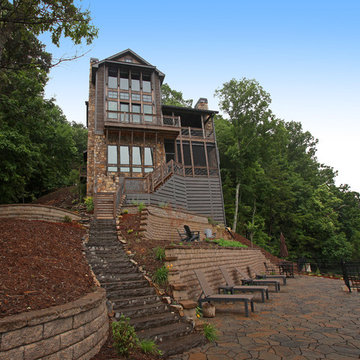
Rear view of the Lake Bluff Lodge showing how we were able to build this wonderful lake home on a very difficult lot.
Photo of a medium sized and brown rustic house exterior in Atlanta with three floors and stone cladding.
Photo of a medium sized and brown rustic house exterior in Atlanta with three floors and stone cladding.
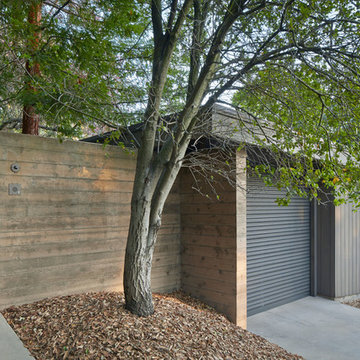
Entry gate at mid-century home in Berkeley, California with custom Ipe entry gate, walkway, board formed concrete walls, carport with perforated metal roll-up door, and redwood siding. - Photo by Bruce Damonte.
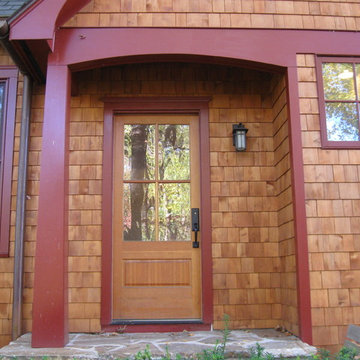
The modest front porch is made special by the artful detailing and careful selection of craftsman style door hardware and porch light. The tapered column design recalls Arts and Crafts styling but with a touch of modern refinement that reveals the careful sophistication of the designer.
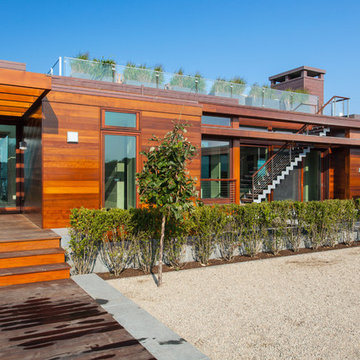
Photographed by Dan Cutrona
This is an example of a large and brown modern bungalow house exterior in Boston with wood cladding.
This is an example of a large and brown modern bungalow house exterior in Boston with wood cladding.
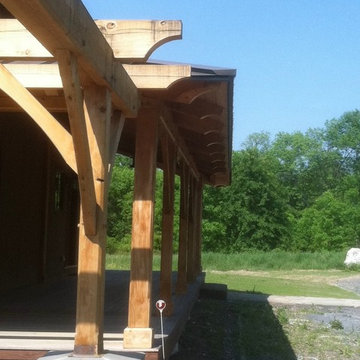
Deena Feinberg Photography, www.deenaphoto.com
Photo of a medium sized and brown traditional two floor house exterior in New York with wood cladding and a pitched roof.
Photo of a medium sized and brown traditional two floor house exterior in New York with wood cladding and a pitched roof.
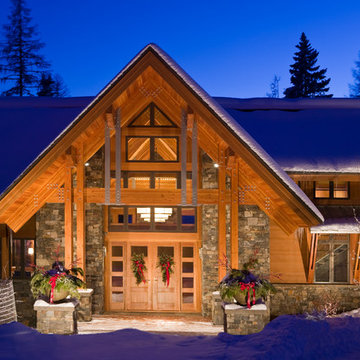
Laura Mettler
Design ideas for a large and brown rustic bungalow detached house in Other with mixed cladding, a pitched roof and a metal roof.
Design ideas for a large and brown rustic bungalow detached house in Other with mixed cladding, a pitched roof and a metal roof.
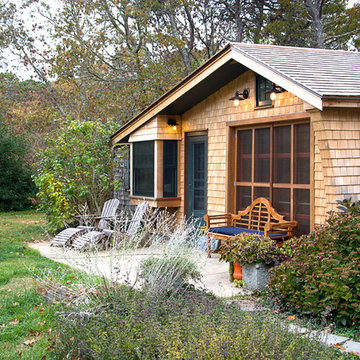
Design ideas for a medium sized and brown rustic bungalow house exterior in Boston with wood cladding and a pitched roof.
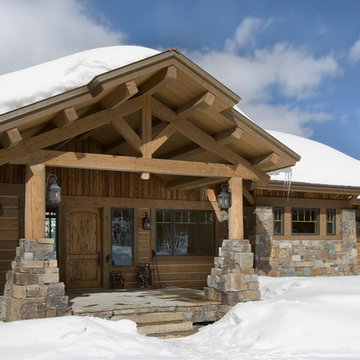
With enormous rectangular beams and round log posts, the Spanish Peaks House is a spectacular study in contrasts. Even the exterior—with horizontal log slab siding and vertical wood paneling—mixes textures and styles beautifully. An outdoor rock fireplace, built-in stone grill and ample seating enable the owners to make the most of the mountain-top setting.
Inside, the owners relied on Blue Ribbon Builders to capture the natural feel of the home’s surroundings. A massive boulder makes up the hearth in the great room, and provides ideal fireside seating. A custom-made stone replica of Lone Peak is the backsplash in a distinctive powder room; and a giant slab of granite adds the finishing touch to the home’s enviable wood, tile and granite kitchen. In the daylight basement, brushed concrete flooring adds both texture and durability.
Roger Wade
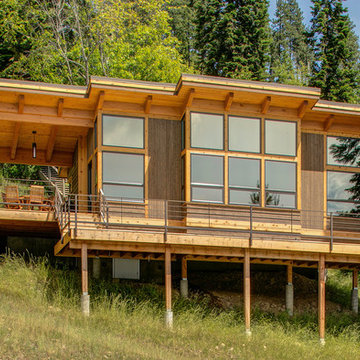
Location: Sand Point, ID. Photos by Marie-Dominique Verdier; built by Selle Valley
Design ideas for a medium sized and brown rustic two floor detached house in Seattle with wood cladding and a lean-to roof.
Design ideas for a medium sized and brown rustic two floor detached house in Seattle with wood cladding and a lean-to roof.
Brown House Exterior Ideas and Designs
80