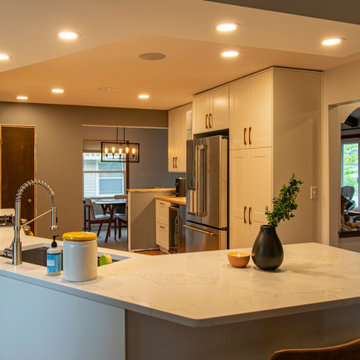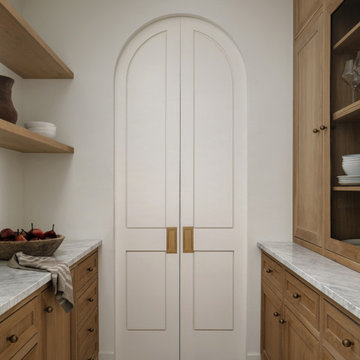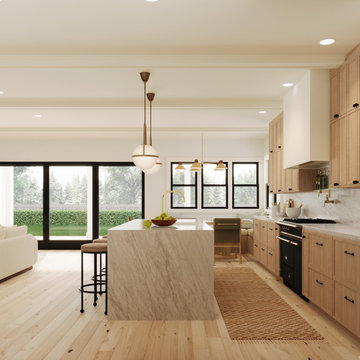Brown Kitchen Ideas and Designs
Refine by:
Budget
Sort by:Popular Today
181 - 200 of 1,094,779 photos
Item 1 of 5

Derek Makekau
Inspiration for a nautical open plan kitchen in Miami with a belfast sink, shaker cabinets, white cabinets, dark hardwood flooring and an island.
Inspiration for a nautical open plan kitchen in Miami with a belfast sink, shaker cabinets, white cabinets, dark hardwood flooring and an island.
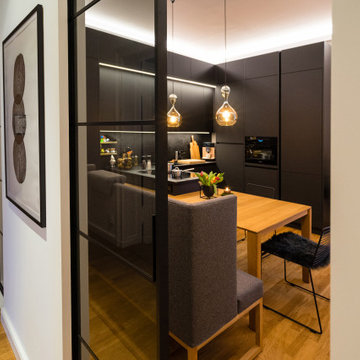
Inspiriert vom skandinavischen Wohnstil – klarer Minimalismus mit einem harmonischen Farb- und Materialkonzept. Hochwertige und natürliche Materialien schaffen eine Wohlfühlatmosphäre für die ganze Familie.
Die Wünsche des Kunden wurden natürlich berücksichtigt:
- geräumige und wohnliche Küche
- Wohlfühlatmosphäre
- funktional, auf dem aktuellen technischen Stand
- Platz für die Familie, auch bei größeren Feiern
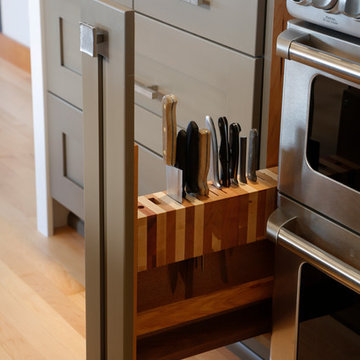
Pull out knife block makes use of a small space while keep essential cooking tools close at hand. ~
Brian DalBalcon Photography
Photo of a medium sized traditional kitchen in Seattle.
Photo of a medium sized traditional kitchen in Seattle.

Bruce Damonte
Photo of a traditional kitchen pantry in San Francisco with open cabinets, dark hardwood flooring and light wood cabinets.
Photo of a traditional kitchen pantry in San Francisco with open cabinets, dark hardwood flooring and light wood cabinets.

Custom maple kitchen in a 1920 Mediterranean Revival designed to coordinate with original butler's pantry. White painted shaker cabinets with statuary marble counters. Glass and polished nickel knobs. Dish washer drawers with panels. Wood bead board backspalsh, paired with white glass mosaic tiles behind sink. Waterworks bridge faucet and Rohl Shaw's Original apron front sink. Tyler Florence dinnerware. Glass canisters from West Elm. Wood and zinc monogram and porcelain blue floral fish from Anthropologie. Basket fromDean & Deluca, Napa. Navy stripe Madeleine Weinrib rug. Illy Espresso machine by Francis Francis.
Claudia Uribe

Angle Eye Photography,
Period Architecture, Ltd.
Inspiration for a large traditional l-shaped kitchen/diner in Philadelphia with a belfast sink, white cabinets, wood worktops, white splashback, metro tiled splashback, beaded cabinets, stainless steel appliances, medium hardwood flooring and an island.
Inspiration for a large traditional l-shaped kitchen/diner in Philadelphia with a belfast sink, white cabinets, wood worktops, white splashback, metro tiled splashback, beaded cabinets, stainless steel appliances, medium hardwood flooring and an island.

Beautiful traditional kitchen with white cabinets and black Caesar Stone counter tops.Backsplash is blue subway tile. Center island is custom walnut stain. Designers: Lauren Jacobsen and Kathy Hartz. Photographer:Terrance Williams
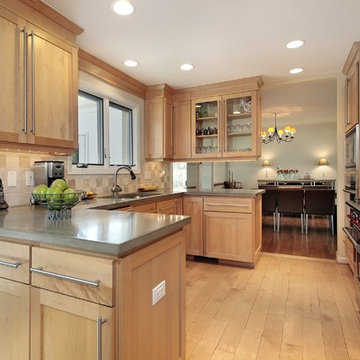
Contemporary kitchen design usually takes a “less is more” approach. There is nothing excessive in this style, and aesthetics are artfully created keeping simplicity in mind. The space will be free from clutter, without decorative moldings or cornices, with no accessories adorning the counter tops and walls. The beauty comes alive in understated components; streamlined cabinetry, halogen lighting, glass tile backsplashes and stainless steel dominates Contemporary style. It projects an image of organization, cleanliness and utility.

Traditional kitchen in Boston with glass tiled splashback, stainless steel appliances, green splashback and medium wood cabinets.

A remodel of a 1950s Cape Cod kitchen creates an informal and sunny space for the whole family. By relocating the window and making it a bay window, the work triangle flows better and more sunlight is captured. The white shaker style cabinets keep with the Cape Cod architectural style while making a crisp statement. The countertops are Caesarstone and the backsplash is natural limestone is a classic subway pattern. Above the cooktop is framed limestone in a herringbone pattern. The ceiling was raised to one level with recessed lighting directly above the countertops. A new bench seat for casual family dining takes up two feet from the kitchen and some of the family room. The small closet was converted to a desk area with easy access. New teak wood flooring was installed in the kitchen and family room for a cohesive and warm feeling.
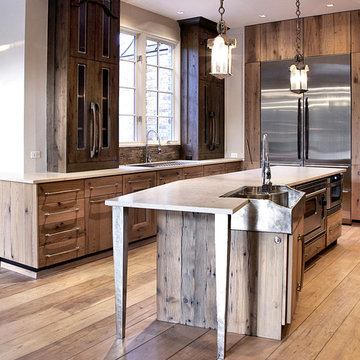
This kitchen is everyone's dream. Custom floors, cabinets, hardware....you name it, this kitchen has it! Contact Mark Hickman Homes for more details.

This highly customized kitchen was designed to be not only beautiful, but functional as well. The custom cabinetry offers plentiful storage and the built in appliances create a seamless functionality within the space. The choice of caesar stone countertops, mosaic backsplash, and wood cabinetry all work together to create a beautiful kitchen.

Kitchen and butler's pantry with 18th century re-purposed pantry doors from a Spanish monastery. Butler's pantry includes coffee prep and small sink with wall mount faucet. Refrigerator drawers in the background kitchen hold fresh fruit.
Photos by Erika Bierman
www.erikabiermanphotography.com

This kitchen is part of a new log cabin built in the country outside of Nashville. It is open to the living room and dining room. An antique pair of French Doors can be seen on the left; were bought in France with the original cremone bolt. Antique door knobs and backplates were used throughtout the house. Photo by Shannon Fontaine

An abundance of living space is only part of the appeal of this traditional French county home. Strong architectural elements and a lavish interior design, including cathedral-arched beamed ceilings, hand-scraped and French bleed-edged walnut floors, faux finished ceilings, and custom tile inlays add to the home's charm.
This home features heated floors in the basement, a mirrored flat screen television in the kitchen/family room, an expansive master closet, and a large laundry/crafts room with Romeo & Juliet balcony to the front yard.
The gourmet kitchen features a custom range hood in limestone, inspired by Romanesque architecture, a custom panel French armoire refrigerator, and a 12 foot antiqued granite island.
Every child needs his or her personal space, offered via a large secret kids room and a hidden passageway between the kids' bedrooms.
A 1,000 square foot concrete sport court under the garage creates a fun environment for staying active year-round. The fun continues in the sunken media area featuring a game room, 110-inch screen, and 14-foot granite bar.
Story - Midwest Home Magazine
Photos - Todd Buchanan
Interior Designer - Anita Sullivan

Foley Fiore Architecture
Inspiration for a classic kitchen in Boston with recessed-panel cabinets, a belfast sink, wood worktops, beige cabinets and brown worktops.
Inspiration for a classic kitchen in Boston with recessed-panel cabinets, a belfast sink, wood worktops, beige cabinets and brown worktops.

LeMans II Kitchen Blind Corner Organizer by Hafele is one of our favorite kitchen organization storage solutions. It comes in a variety of finishes.
Large contemporary u-shaped open plan kitchen in San Francisco with flat-panel cabinets, granite worktops, stainless steel appliances, an island, beige floors, a submerged sink, white cabinets, white splashback, light hardwood flooring and multicoloured worktops.
Large contemporary u-shaped open plan kitchen in San Francisco with flat-panel cabinets, granite worktops, stainless steel appliances, an island, beige floors, a submerged sink, white cabinets, white splashback, light hardwood flooring and multicoloured worktops.
Brown Kitchen Ideas and Designs
10
