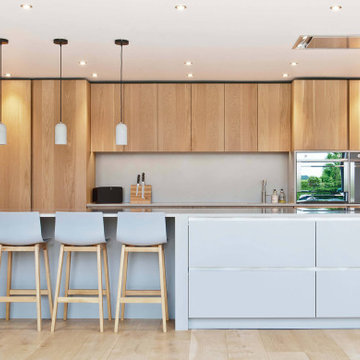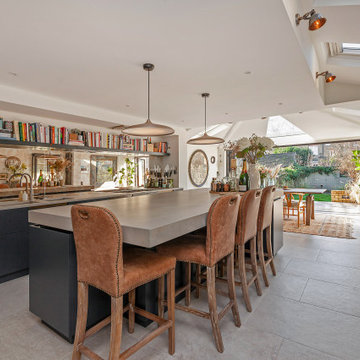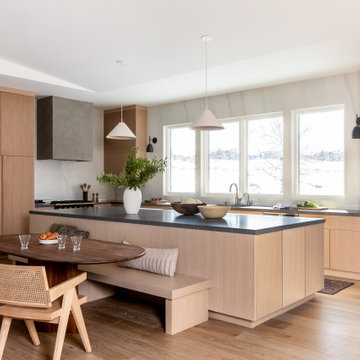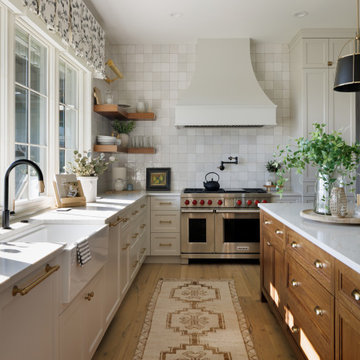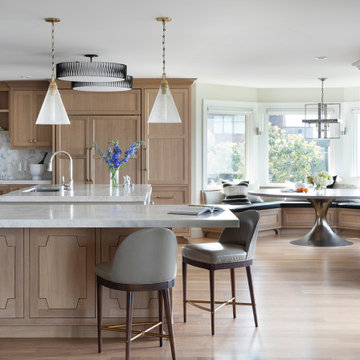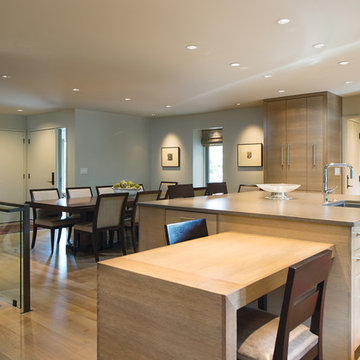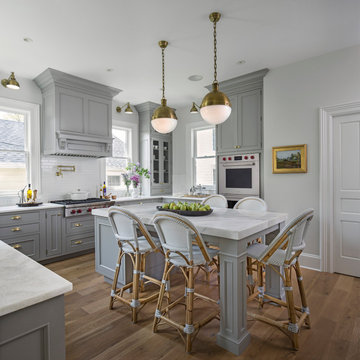Brown Kitchen Ideas and Designs
Refine by:
Budget
Sort by:Popular Today
101 - 120 of 1,094,586 photos
Item 1 of 5
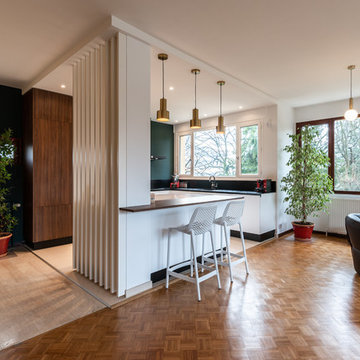
Lotfi Dakhli
Medium sized traditional l-shaped open plan kitchen in Lyon with a submerged sink, composite countertops, black splashback, stainless steel appliances, ceramic flooring, an island, beige floors and black worktops.
Medium sized traditional l-shaped open plan kitchen in Lyon with a submerged sink, composite countertops, black splashback, stainless steel appliances, ceramic flooring, an island, beige floors and black worktops.

Inspiration for a medium sized modern l-shaped open plan kitchen in Los Angeles with flat-panel cabinets, medium wood cabinets, grey splashback, ceramic splashback, stainless steel appliances, light hardwood flooring, an island, beige floors and grey worktops.

Large Kitchen Diner
Herringbone Parquet flooring
Crittal Style doors
Photo of a large classic l-shaped open plan kitchen in London with a belfast sink, shaker cabinets, green cabinets, quartz worktops, metallic splashback, integrated appliances, medium hardwood flooring, an island and white worktops.
Photo of a large classic l-shaped open plan kitchen in London with a belfast sink, shaker cabinets, green cabinets, quartz worktops, metallic splashback, integrated appliances, medium hardwood flooring, an island and white worktops.

Inspiration for an expansive contemporary open plan kitchen in Houston with a belfast sink, recessed-panel cabinets, quartz worktops, multi-coloured splashback, stainless steel appliances, medium hardwood flooring, an island, brown floors, multicoloured worktops and dark wood cabinets.

This creative transitional space was transformed from a very dated layout that did not function well for our homeowners - who enjoy cooking for both their family and friends. They found themselves cooking on a 30" by 36" tiny island in an area that had much more potential. A completely new floor plan was in order. An unnecessary hallway was removed to create additional space and a new traffic pattern. New doorways were created for access from the garage and to the laundry. Just a couple of highlights in this all Thermador appliance professional kitchen are the 10 ft island with two dishwashers (also note the heated tile area on the functional side of the island), double floor to ceiling pull-out pantries flanking the refrigerator, stylish soffited area at the range complete with burnished steel, niches and shelving for storage. Contemporary organic pendants add another unique texture to this beautiful, welcoming, one of a kind kitchen! Photos by David Cobb Photography.

this kitchen was custom built to our design by Shaw Builders who was also the GC. Photos are by Nancy Hill.
Classic open plan kitchen in New York with recessed-panel cabinets, white cabinets and integrated appliances.
Classic open plan kitchen in New York with recessed-panel cabinets, white cabinets and integrated appliances.
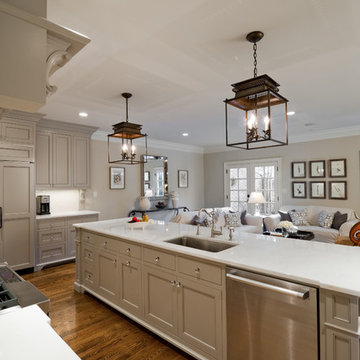
Kitchen cabinet paint color is Valspar paint Montpelier Ashlar Gray. Pendant lights from Pottery Barn.
For more info, call us at 844.770.ROBY or visit us online at www.AndrewRoby.com.
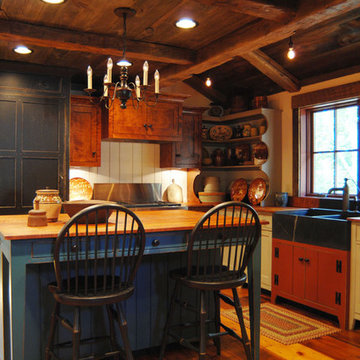
Kentucky Log Cabin Primitive Kitchen
This was a project in Central Kentucky. The owner was a doctor and this was his pet project, so there was no real time frame or budget so the detail is incredible.
He scoured the country side for parts and pieces, and had some local talented craftsmen, help him put it all together. It is an awesome project inside and out.

Southern Living Showhouse by: Castle Homes
Medium sized traditional single-wall kitchen/diner in Nashville with white cabinets, integrated appliances, recessed-panel cabinets, marble worktops, an island, a belfast sink, white splashback, stone tiled splashback and dark hardwood flooring.
Medium sized traditional single-wall kitchen/diner in Nashville with white cabinets, integrated appliances, recessed-panel cabinets, marble worktops, an island, a belfast sink, white splashback, stone tiled splashback and dark hardwood flooring.

Photo of a large traditional l-shaped kitchen in DC Metro with a belfast sink, light wood cabinets, multi-coloured splashback, stainless steel appliances, medium hardwood flooring, brown floors, white worktops, exposed beams and recessed-panel cabinets.

Medium sized u-shaped kitchen pantry in Other with a built-in sink, grey cabinets, medium hardwood flooring, no island, open cabinets, composite countertops, white splashback and metro tiled splashback.

Matt Schmitt Photography
Photo of a medium sized traditional l-shaped kitchen/diner in Minneapolis with soapstone worktops, a double-bowl sink, raised-panel cabinets, white cabinets, light hardwood flooring and an island.
Photo of a medium sized traditional l-shaped kitchen/diner in Minneapolis with soapstone worktops, a double-bowl sink, raised-panel cabinets, white cabinets, light hardwood flooring and an island.

Features: Custom Wood Hood with Pull Out Spice Racks,
Mantel, Motif, and Corbels; Varied Height Cabinetry; Art for
Everyday Turned Posts # F-1; Art for Everyday Corbels
# CBL-TCY1, Beadboard; Wood Mullion and Clear
Beveled Glass Doors; Bar Area; Double Panel Doors;
Coffered Ceiling; Enhancement Window; Art for
Everyday Mantels # MTL-A1 and # MTL-A0; Desk Area
Cabinets- Main Kitchen: Honey Brook Custom in Maple Wood
with Seapearl Paint and Glaze; Voyager Full Overlay Door
Style with C-2 Lip
Cabinets- Island & Bar Area: Honey Brook Custom in Cherry
Wood with Colonial Finish; Voyager Full Overlay Door
Style with C-2 Lip
Countertops- Main Kitchen: Golden Beach Granite with
Double Pencil Edge
Countertops- Island and Bar Area: Golden Beach Granite
with Waterfall Edge
Kitchen Designer: Tammy Clark
Photograph: Kelly Keul Duer
Brown Kitchen Ideas and Designs
6
