Cloakroom with Wallpapered Walls Ideas and Designs
Refine by:
Budget
Sort by:Popular Today
41 - 60 of 5,423 photos
Item 1 of 2

Inspiration for a medium sized modern cloakroom in Houston with flat-panel cabinets, white cabinets, black walls, beige floors, grey worktops, a floating vanity unit, wallpapered walls, ceramic flooring and a submerged sink.

Inspiration for a small traditional cloakroom in Wichita with raised-panel cabinets, green cabinets, a two-piece toilet, multi-coloured walls, travertine flooring, a vessel sink, engineered stone worktops, brown floors, multi-coloured worktops, a freestanding vanity unit and wallpapered walls.
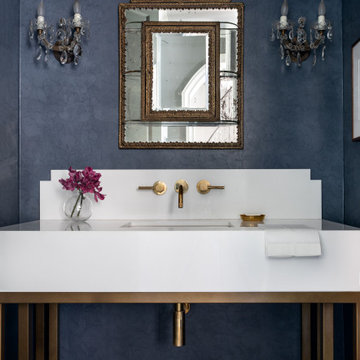
Traditional cloakroom in Houston with dark hardwood flooring, a submerged sink, marble worktops, white worktops, a freestanding vanity unit and wallpapered walls.

Black & white vintage floral wallpaper with charcoal gray wainscoting warms the walls of this powder room.
Design ideas for a small rural cloakroom in Phoenix with shaker cabinets, white cabinets, a one-piece toilet, multi-coloured walls, porcelain flooring, an integrated sink, engineered stone worktops, white worktops, a freestanding vanity unit and wallpapered walls.
Design ideas for a small rural cloakroom in Phoenix with shaker cabinets, white cabinets, a one-piece toilet, multi-coloured walls, porcelain flooring, an integrated sink, engineered stone worktops, white worktops, a freestanding vanity unit and wallpapered walls.
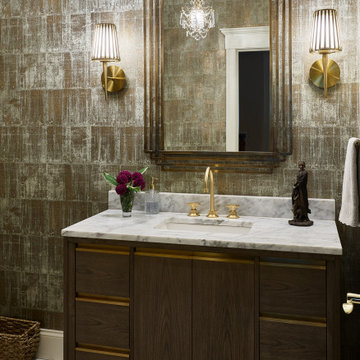
Inspiration for a classic cloakroom in Boston with ceramic flooring, a built in vanity unit and wallpapered walls.

Inspiration for a small classic cloakroom in New York with shaker cabinets, orange cabinets, blue walls, a submerged sink, quartz worktops, grey worktops, a freestanding vanity unit and wallpapered walls.

Charming luxury powder room with custom curved vanity and polished nickel finishes. Grey walls with white vanity, white ceiling, and medium hardwood flooring. Hammered nickel sink and cabinet hardware.

Photo of a traditional cloakroom in Philadelphia with shaker cabinets, blue cabinets, grey walls, dark hardwood flooring, a submerged sink, brown floors, white worktops, a built in vanity unit and wallpapered walls.

Inspiration for a medium sized traditional cloakroom in DC Metro with limestone flooring, a submerged sink, marble worktops, beige floors, beige worktops, a freestanding vanity unit and wallpapered walls.

Medium sized classic cloakroom in Denver with flat-panel cabinets, marble worktops, white worktops, wallpapered walls, grey cabinets, grey walls, dark hardwood flooring, a submerged sink, brown floors and a freestanding vanity unit.

This is an example of a small modern cloakroom in Orange County with flat-panel cabinets, brown cabinets, black tiles, black walls, light hardwood flooring, a submerged sink, marble worktops, grey floors, white worktops, a freestanding vanity unit and wallpapered walls.

Photo of a traditional cloakroom in Boston with flat-panel cabinets, blue cabinets, beige walls, a submerged sink, grey floors, white worktops, a freestanding vanity unit and wallpapered walls.
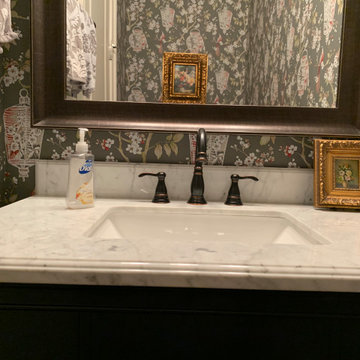
Replaced small pedestal sink in powder room with a manufactured vanity cabinet in blue with a white marble top. Oil rubbed bronze faucet and white undermount sink,
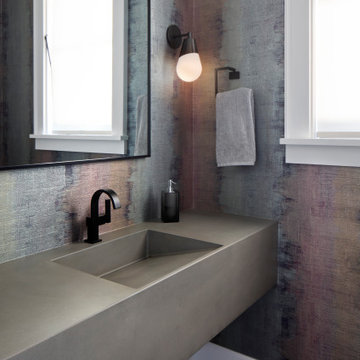
Inspiration for a classic cloakroom in San Francisco with multi-coloured walls, an integrated sink, black floors, grey worktops and wallpapered walls.

This Altadena home is the perfect example of modern farmhouse flair. The powder room flaunts an elegant mirror over a strapping vanity; the butcher block in the kitchen lends warmth and texture; the living room is replete with stunning details like the candle style chandelier, the plaid area rug, and the coral accents; and the master bathroom’s floor is a gorgeous floor tile.
Project designed by Courtney Thomas Design in La Cañada. Serving Pasadena, Glendale, Monrovia, San Marino, Sierra Madre, South Pasadena, and Altadena.
For more about Courtney Thomas Design, click here: https://www.courtneythomasdesign.com/
To learn more about this project, click here:
https://www.courtneythomasdesign.com/portfolio/new-construction-altadena-rustic-modern/

This is an example of a medium sized classic cloakroom in Little Rock with flat-panel cabinets, light wood cabinets, a vessel sink, grey worktops, a built in vanity unit and wallpapered walls.
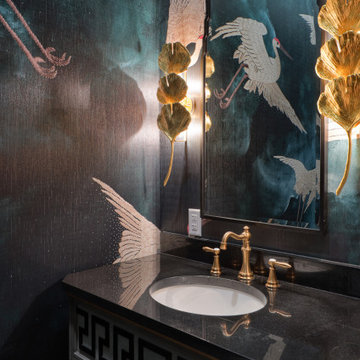
This penthouse in an industrial warehouse pairs old and new for versatility, function, and beauty. The elegant powder room features flying cranes on a moody dark teal wallpaper, 3-tiered gold lotus leaf stack sconces on either side of a beveled mirror, and a furniture style vanity with black counter and gold faucet.
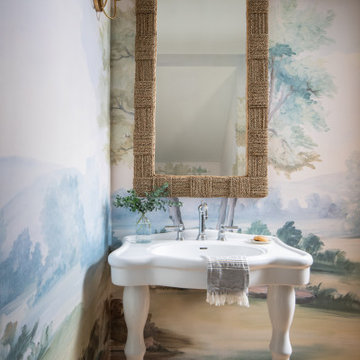
A custom mural wallpaper, classic console sink, and textured mirror create a wow moment in this tiny under-the-stairs powder room.
Design ideas for a small cloakroom in Austin with multi-coloured walls, light hardwood flooring, a console sink, a freestanding vanity unit, wallpapered walls and beige floors.
Design ideas for a small cloakroom in Austin with multi-coloured walls, light hardwood flooring, a console sink, a freestanding vanity unit, wallpapered walls and beige floors.

Photo of a large modern cloakroom in Los Angeles with black cabinets, a one-piece toilet, multi-coloured walls, concrete flooring, an integrated sink, marble worktops, grey floors, black worktops, a feature wall, feature lighting, a freestanding vanity unit, panelled walls and wallpapered walls.

The small antique chandelier was the inspiration for this powder room, while the acrylic in the wall sconce and mirror add a touch of updated transitional style. The metallic grey wallpaper contrasts beautifully with the white vanity cabinet. The quartz counter top has subtle grey veining with a shaped backsplash and ogee edge and offers a nice backdrop for the polished nickel faucet. Brass on the mirror and sconce tie in nicely with the chinoiserie corner shelf, while framed fern art fill the need for just one piece of art. The powder room offers a space of elegance, if only for a moment!
Cloakroom with Wallpapered Walls Ideas and Designs
3