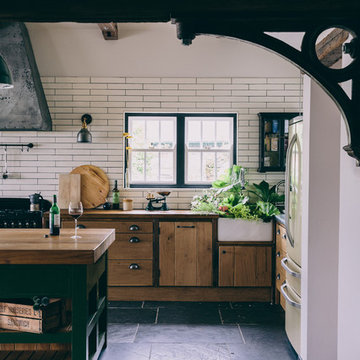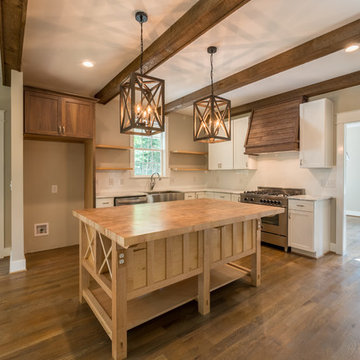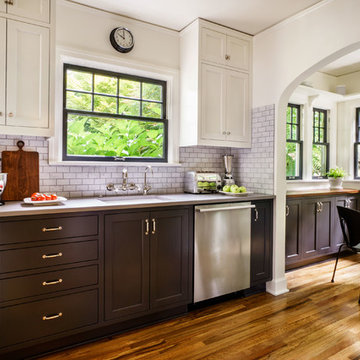Kitchen
Refine by:
Budget
Sort by:Popular Today
2461 - 2480 of 162,413 photos
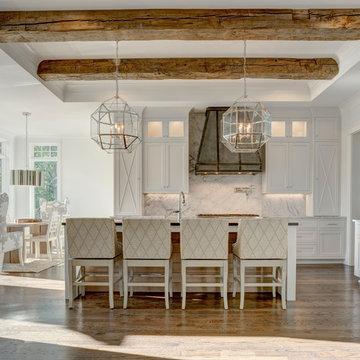
This is an example of an expansive farmhouse l-shaped kitchen/diner in Charlotte with shaker cabinets, white cabinets, white splashback, medium hardwood flooring, an island, stone slab splashback, brown floors, a submerged sink, stainless steel appliances, marble worktops and grey worktops.
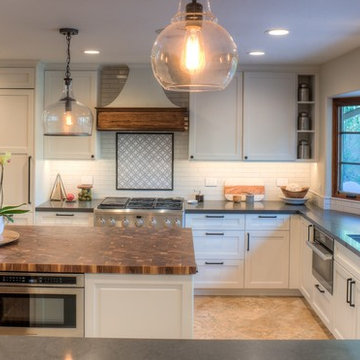
Kitchens are magical and this chef wanted a kitchen full of the finest appliances and storage accessories available to make this busy household function better. We were working with the curved wood windows but we opened up the wall between the kitchen and family room, which allowed for a expansive countertop for the family to interact with the accomplished home chef. The flooring was not changed we simply worked with the floor plan and improved the layout.
Find the right local pro for your project
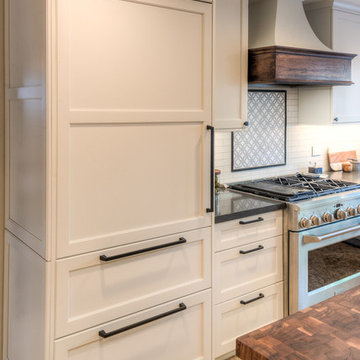
Kitchens are magical and this chef wanted a kitchen full of the finest appliances and storage accessories available to make this busy household function better. We were working with the curved wood windows but we opened up the wall between the kitchen and family room, which allowed for a expansive countertop for the family to interact with the accomplished home chef. The flooring was not changed we simply worked with the floor plan and improved the layout.
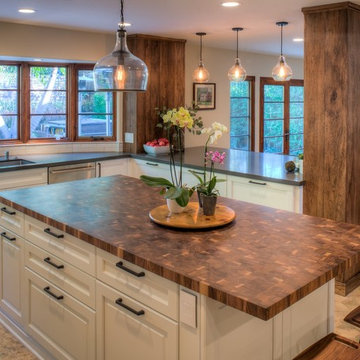
Kitchens are magical and this chef wanted a kitchen full of the finest appliances and storage accessories available to make this busy household function better. We were working with the curved wood windows but we opened up the wall between the kitchen and family room, which allowed for a expansive countertop for the family to interact with the accomplished home chef. The flooring was not changed we simply worked with the floor plan and improved the layout.
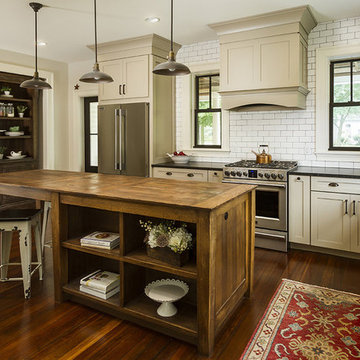
This is an example of a rural grey and cream l-shaped kitchen in DC Metro with a belfast sink, shaker cabinets, beige cabinets, white splashback, metro tiled splashback, stainless steel appliances, dark hardwood flooring, an island and brown floors.
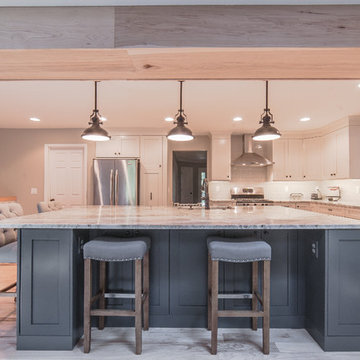
Large country u-shaped open plan kitchen in Detroit with a submerged sink, shaker cabinets, white cabinets, granite worktops, white splashback, stainless steel appliances, light hardwood flooring, an island and beige floors.
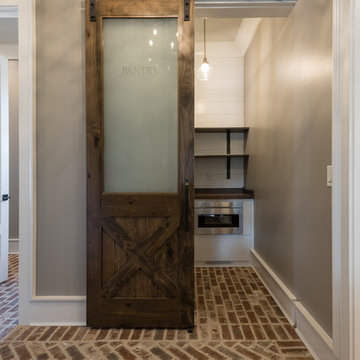
Small farmhouse l-shaped kitchen pantry in Atlanta with white cabinets, stainless steel appliances, brown floors, open cabinets, wood worktops, white splashback, wood splashback, brick flooring and no island.
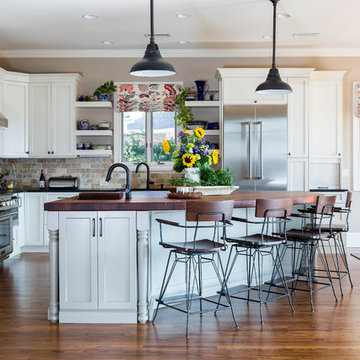
Large rural l-shaped open plan kitchen in Charlotte with shaker cabinets, white cabinets, stainless steel appliances, medium hardwood flooring, a submerged sink, wood worktops, multi-coloured splashback, stone tiled splashback and an island.
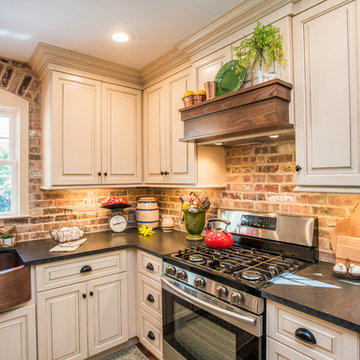
Inspiration for a medium sized country l-shaped kitchen/diner in New York with a belfast sink, raised-panel cabinets, beige cabinets, granite worktops, brown splashback, brick splashback, stainless steel appliances, dark hardwood flooring, an island and brown floors.
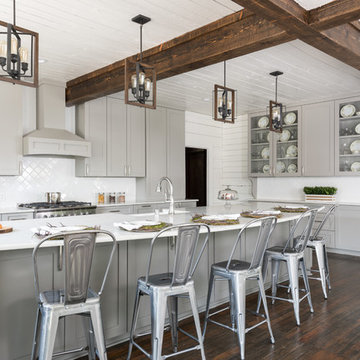
This is an example of a country grey and white l-shaped kitchen/diner in Dallas with a belfast sink, shaker cabinets, grey cabinets, white splashback, stainless steel appliances, dark hardwood flooring, an island and brown floors.
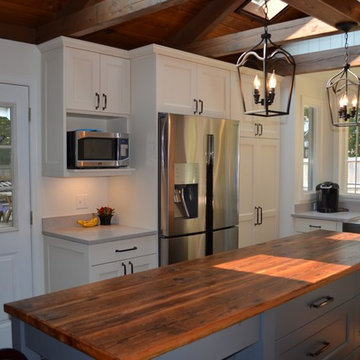
This kitchen was previously closed off from the living space. We opened this area up to give an open concept kitchen and dining. With vaulted ceilings and the rustic look of the wood beams, we created a more modern farmhouse feel that flows perfectly with this open ceiling. Lots of natural light, and white cabinetry up brighten this space up.
Coast to Coast Design, LLC
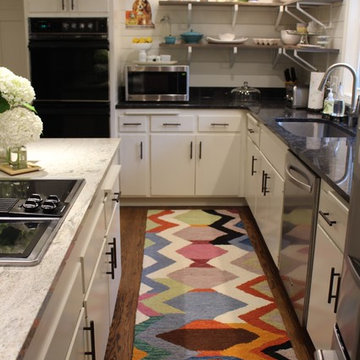
Sarah Timmer
Photo of a medium sized rural l-shaped enclosed kitchen in Milwaukee with a single-bowl sink, flat-panel cabinets, white cabinets, granite worktops, white splashback, wood splashback, stainless steel appliances, medium hardwood flooring, an island and brown floors.
Photo of a medium sized rural l-shaped enclosed kitchen in Milwaukee with a single-bowl sink, flat-panel cabinets, white cabinets, granite worktops, white splashback, wood splashback, stainless steel appliances, medium hardwood flooring, an island and brown floors.
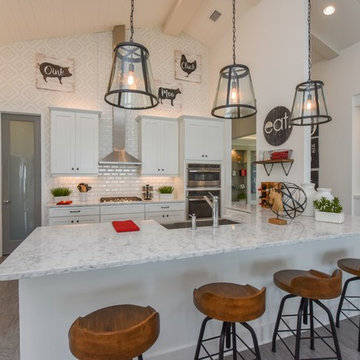
Country u-shaped kitchen in Milwaukee with a belfast sink, shaker cabinets, white cabinets, white splashback, metro tiled splashback, stainless steel appliances, dark hardwood flooring, a breakfast bar and grey floors.
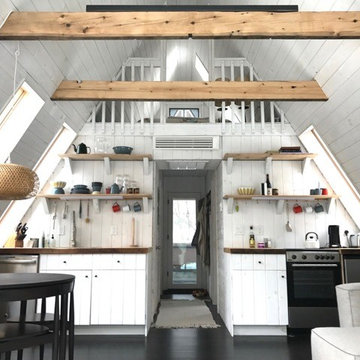
Photo of a small rural single-wall open plan kitchen in New York with a built-in sink, stainless steel appliances, louvered cabinets, white cabinets, wood worktops, white splashback, wood splashback and no island.
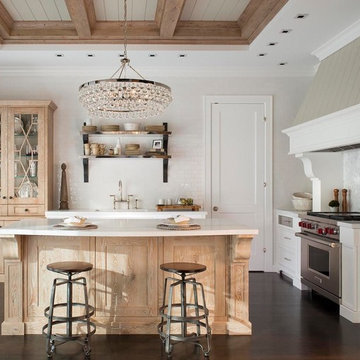
Farmhouse l-shaped open plan kitchen in San Francisco with a submerged sink, recessed-panel cabinets, white cabinets, white splashback, metro tiled splashback, stainless steel appliances, dark hardwood flooring, an island and brown floors.
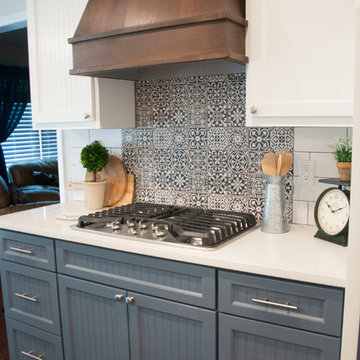
Gorgeous vent-hood stained in a walnut, Spanish influence Peronda FS Faena tile behind cooktop. Sherwin Williams Granite Peak paint on lower cabinets. Superb!
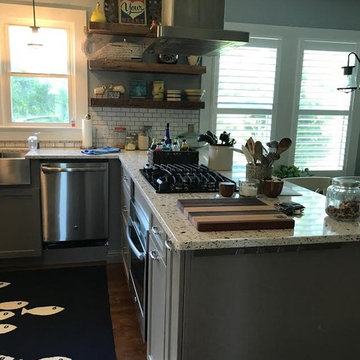
Photo of a medium sized farmhouse u-shaped open plan kitchen in Other with a belfast sink, shaker cabinets, grey cabinets, engineered stone countertops, white splashback, metro tiled splashback, stainless steel appliances, medium hardwood flooring, a breakfast bar and brown floors.
124
