Formal Living Room Ideas and Designs
Refine by:
Budget
Sort by:Popular Today
121 - 140 of 155,630 photos
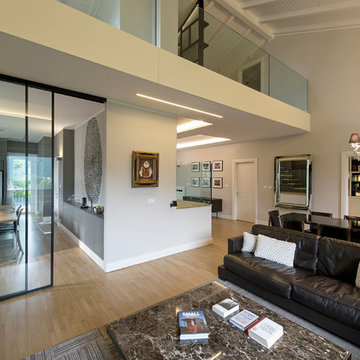
The living room is characterized by the double height and the white wood covered ceiling, the continue light indirectly illuminates the entire length of the hall while a monolith marble emperador at full height that has multiple functions on living scene: fireplace, multimedia and lighting.
The sofas signe the space around the emperador marble table reminiscent of the same marble wall material.
photo Filippo Alfero

Residential Interior Floor
Size: 2,500 square feet
Installation: TC Interior
Photo of a large modern formal open plan living room in San Diego with concrete flooring, a standard fireplace, a tiled fireplace surround, beige walls, no tv and grey floors.
Photo of a large modern formal open plan living room in San Diego with concrete flooring, a standard fireplace, a tiled fireplace surround, beige walls, no tv and grey floors.

bespoke joinery
pocket door
wooden ladder
This is an example of a medium sized classic formal open plan living room in London with grey walls, light hardwood flooring and no tv.
This is an example of a medium sized classic formal open plan living room in London with grey walls, light hardwood flooring and no tv.
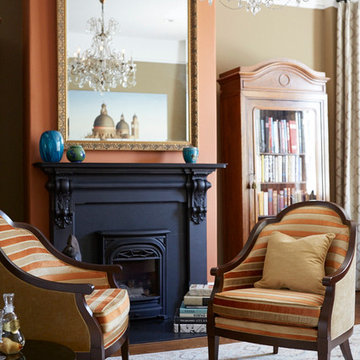
Liz Daly
Medium sized traditional formal enclosed living room in San Francisco with orange walls, medium hardwood flooring, a standard fireplace, a metal fireplace surround and no tv.
Medium sized traditional formal enclosed living room in San Francisco with orange walls, medium hardwood flooring, a standard fireplace, a metal fireplace surround and no tv.

Modern Classic Coastal Living room with an inviting seating arrangement. Classic paisley drapes with iron drapery hardware against Sherwin-Williams Lattice grey paint color SW 7654. Keep it classic - Despite being a thoroughly traditional aesthetic wing back chairs fit perfectly with modern marble table.
An Inspiration for a classic living room in San Diego with grey, beige, turquoise, blue colour combination.
Sand Kasl Imaging

Design ideas for a medium sized rustic formal enclosed living room in Atlanta with medium hardwood flooring, a standard fireplace, a stone fireplace surround and no tv.

Formal, transitional living/dining spaces with coastal blues, traditional chandeliers and a stunning view of the yard and pool.
Photography by Simon Dale

Benjamin Hill Photography
Inspiration for an expansive classic formal and grey and white enclosed living room in Houston with medium hardwood flooring, a standard fireplace, a stone fireplace surround, grey walls, no tv, brown floors and feature lighting.
Inspiration for an expansive classic formal and grey and white enclosed living room in Houston with medium hardwood flooring, a standard fireplace, a stone fireplace surround, grey walls, no tv, brown floors and feature lighting.
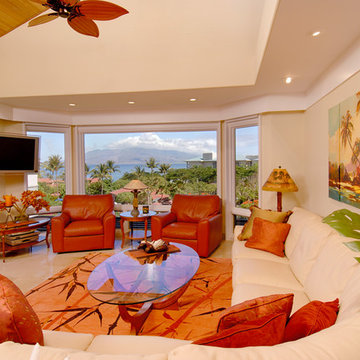
Tropical living room. Accessorized with tropical plants, accent pillows and artisan shells. Indich accent rug made from silk and wool features bamboo pattern. Original triptych by Darrell Hill of a Hawaiian beach scene. Lamp by the window is an antique from the 1940s. When switched on the women does the hula. The coffee table is from a New Hampshire furniture master. The table under the television and in between chairs is from Martin and MacArthur. Hand painted lamp shade adorns a koa wood base with bamboo style. The Hawaiian rugs are from the Indich Collection of Hawaiian Carpets.
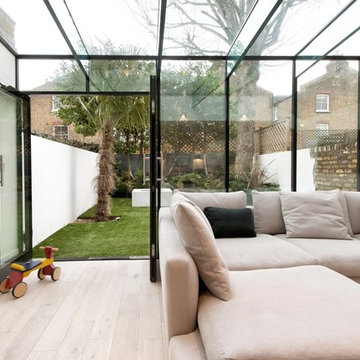
Adding glazing to your home can deliver truly spectacular results, and contemporary glass box extensions with folding/sliding doors are becoming popular alternatives to the traditional period style conservatory
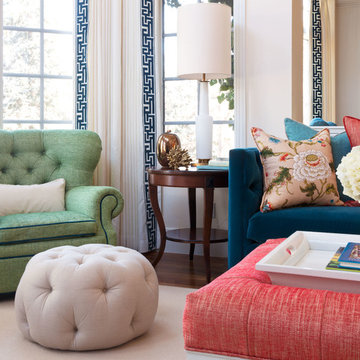
Emily Redfield
Inspiration for a traditional formal open plan living room in Denver with medium hardwood flooring.
Inspiration for a traditional formal open plan living room in Denver with medium hardwood flooring.

Built In Shelving/Cabinetry by East End Country Kitchens
Photo by http://www.TonyLopezPhoto.com

The Mazama house is located in the Methow Valley of Washington State, a secluded mountain valley on the eastern edge of the North Cascades, about 200 miles northeast of Seattle.
The house has been carefully placed in a copse of trees at the easterly end of a large meadow. Two major building volumes indicate the house organization. A grounded 2-story bedroom wing anchors a raised living pavilion that is lifted off the ground by a series of exposed steel columns. Seen from the access road, the large meadow in front of the house continues right under the main living space, making the living pavilion into a kind of bridge structure spanning over the meadow grass, with the house touching the ground lightly on six steel columns. The raised floor level provides enhanced views as well as keeping the main living level well above the 3-4 feet of winter snow accumulation that is typical for the upper Methow Valley.
To further emphasize the idea of lightness, the exposed wood structure of the living pavilion roof changes pitch along its length, so the roof warps upward at each end. The interior exposed wood beams appear like an unfolding fan as the roof pitch changes. The main interior bearing columns are steel with a tapered “V”-shape, recalling the lightness of a dancer.
The house reflects the continuing FINNE investigation into the idea of crafted modernism, with cast bronze inserts at the front door, variegated laser-cut steel railing panels, a curvilinear cast-glass kitchen counter, waterjet-cut aluminum light fixtures, and many custom furniture pieces. The house interior has been designed to be completely integral with the exterior. The living pavilion contains more than twelve pieces of custom furniture and lighting, creating a totality of the designed environment that recalls the idea of Gesamtkunstverk, as seen in the work of Josef Hoffman and the Viennese Secessionist movement in the early 20th century.
The house has been designed from the start as a sustainable structure, with 40% higher insulation values than required by code, radiant concrete slab heating, efficient natural ventilation, large amounts of natural lighting, water-conserving plumbing fixtures, and locally sourced materials. Windows have high-performance LowE insulated glazing and are equipped with concealed shades. A radiant hydronic heat system with exposed concrete floors allows lower operating temperatures and higher occupant comfort levels. The concrete slabs conserve heat and provide great warmth and comfort for the feet.
Deep roof overhangs, built-in shades and high operating clerestory windows are used to reduce heat gain in summer months. During the winter, the lower sun angle is able to penetrate into living spaces and passively warm the exposed concrete floor. Low VOC paints and stains have been used throughout the house. The high level of craft evident in the house reflects another key principle of sustainable design: build it well and make it last for many years!
Photo by Benjamin Benschneider

the great room was enlarged to the south - past the medium toned wood post and beam is new space. the new addition helps shade the patio below while creating a more usable living space. To the right of the new fireplace was the existing front door. Now there is a graceful seating area to welcome visitors. The wood ceiling was reused from the existing home.
WoodStone Inc, General Contractor
Home Interiors, Cortney McDougal, Interior Design
Draper White Photography

Claire Callagy
Photo of a small midcentury formal enclosed living room in Los Angeles with beige walls and light hardwood flooring.
Photo of a small midcentury formal enclosed living room in Los Angeles with beige walls and light hardwood flooring.

Design ideas for a classic formal open plan living room in Minneapolis with white walls, dark hardwood flooring, a standard fireplace, a tiled fireplace surround, no tv and feature lighting.

Design ideas for a large traditional formal open plan living room in Toronto with dark hardwood flooring, a built-in media unit, white walls, a standard fireplace, a tiled fireplace surround, brown floors and feature lighting.

The design of this home was driven by the owners’ desire for a three-bedroom waterfront home that showcased the spectacular views and park-like setting. As nature lovers, they wanted their home to be organic, minimize any environmental impact on the sensitive site and embrace nature.
This unique home is sited on a high ridge with a 45° slope to the water on the right and a deep ravine on the left. The five-acre site is completely wooded and tree preservation was a major emphasis. Very few trees were removed and special care was taken to protect the trees and environment throughout the project. To further minimize disturbance, grades were not changed and the home was designed to take full advantage of the site’s natural topography. Oak from the home site was re-purposed for the mantle, powder room counter and select furniture.
The visually powerful twin pavilions were born from the need for level ground and parking on an otherwise challenging site. Fill dirt excavated from the main home provided the foundation. All structures are anchored with a natural stone base and exterior materials include timber framing, fir ceilings, shingle siding, a partial metal roof and corten steel walls. Stone, wood, metal and glass transition the exterior to the interior and large wood windows flood the home with light and showcase the setting. Interior finishes include reclaimed heart pine floors, Douglas fir trim, dry-stacked stone, rustic cherry cabinets and soapstone counters.
Exterior spaces include a timber-framed porch, stone patio with fire pit and commanding views of the Occoquan reservoir. A second porch overlooks the ravine and a breezeway connects the garage to the home.
Numerous energy-saving features have been incorporated, including LED lighting, on-demand gas water heating and special insulation. Smart technology helps manage and control the entire house.
Greg Hadley Photography
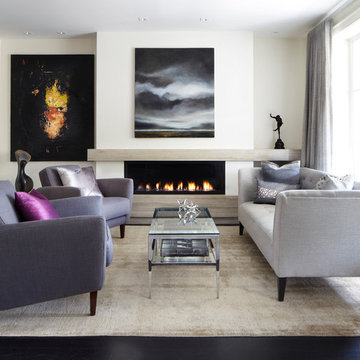
Custom gas fireplace.
Photo by Lisa Petrole Photography
Design ideas for a contemporary formal and grey and purple living room in Toronto with white walls, a ribbon fireplace and a stone fireplace surround.
Design ideas for a contemporary formal and grey and purple living room in Toronto with white walls, a ribbon fireplace and a stone fireplace surround.

Expansive mediterranean formal enclosed living room in Houston with beige walls, a standard fireplace, no tv and travertine flooring.
Formal Living Room Ideas and Designs
7