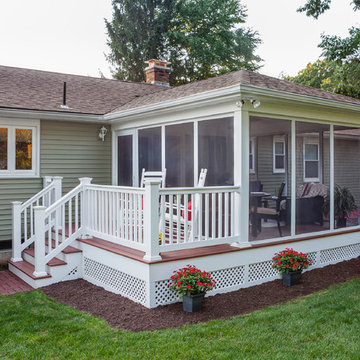Garden and Outdoor Space with a Roof Extension Ideas and Designs
Refine by:
Budget
Sort by:Popular Today
61 - 80 of 92,035 photos
Item 1 of 2

Our Princeton Architects designed this side entrance for everyday use to reflect the elegance and sophistication of the main front entrance.
This is an example of a medium sized classic side veranda in Other with natural stone paving and a roof extension.
This is an example of a medium sized classic side veranda in Other with natural stone paving and a roof extension.
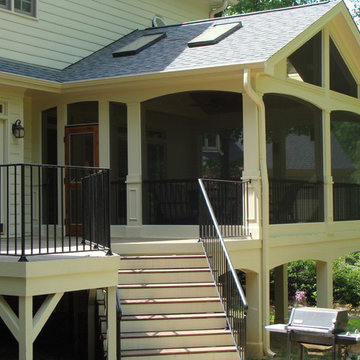
Porch with the screens in, and the custom made cedar screen door.
Design ideas for a large traditional back screened veranda in Raleigh with a roof extension.
Design ideas for a large traditional back screened veranda in Raleigh with a roof extension.

Screen porch interior
Design ideas for a medium sized modern back screened veranda in Boston with decking and a roof extension.
Design ideas for a medium sized modern back screened veranda in Boston with decking and a roof extension.
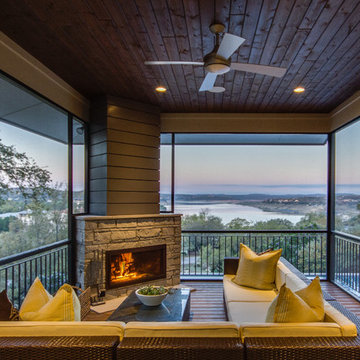
FourWall Photography
Design ideas for a small modern screened veranda with a roof extension.
Design ideas for a small modern screened veranda with a roof extension.
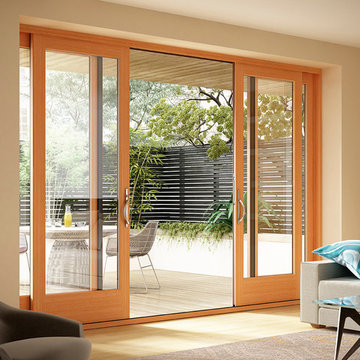
Milgard Essence fiberglass clad / wood interior sliding door.Lifetime warranty that includes accidental glass breakage.
This is an example of a medium sized contemporary back patio in Boise with an outdoor kitchen and a roof extension.
This is an example of a medium sized contemporary back patio in Boise with an outdoor kitchen and a roof extension.
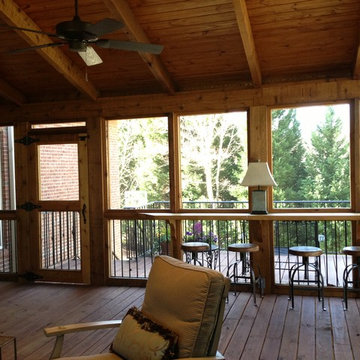
Dewayne Wood
Inspiration for a medium sized classic back veranda in Birmingham with decking, a roof extension and feature lighting.
Inspiration for a medium sized classic back veranda in Birmingham with decking, a roof extension and feature lighting.
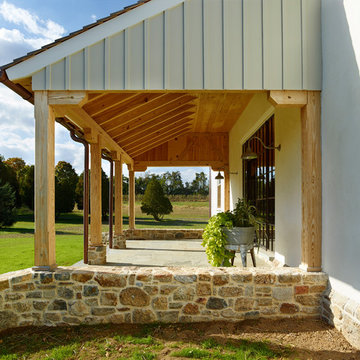
Jeffrey Totaro
Pinemar, Inc.- Philadelphia General Contractor & Home Builder.
Photo of a rural front veranda in Philadelphia with natural stone paving and a roof extension.
Photo of a rural front veranda in Philadelphia with natural stone paving and a roof extension.
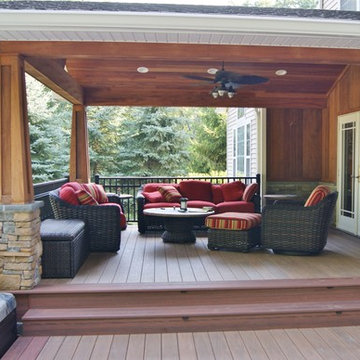
Outdoor great room in Sparta, NJ with an awesome tiger wood covered structure. Stone based ipe columns. Two-tiered deck that step down to a custom designed paver patio with built in fire feature and a 20ft. retaining wall. Stunning stacked stone planter extends the rustic look of this beautiful outdoor living space.
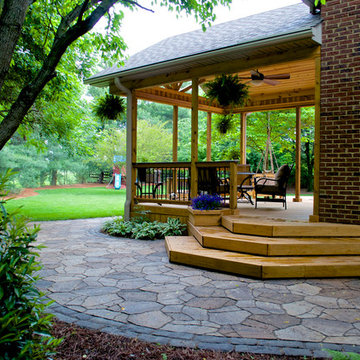
Design ideas for a medium sized classic back terrace in Los Angeles with a roof extension.

Jeri Koegel
Design ideas for a large contemporary back patio in Orange County with a fire feature, concrete paving and a roof extension.
Design ideas for a large contemporary back patio in Orange County with a fire feature, concrete paving and a roof extension.
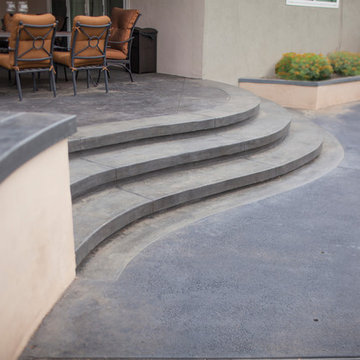
Dark stamped concrete steps down from the backyard patio area to the pool. Their curved design mimics the movement of the pool. TRU Landscape Services

Greg Reigler
Design ideas for a large traditional front veranda in Miami with a roof extension, decking and feature lighting.
Design ideas for a large traditional front veranda in Miami with a roof extension, decking and feature lighting.
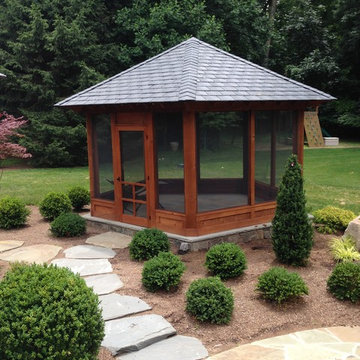
Designed and built by Land Art Design, Inc.
Inspiration for a medium sized contemporary back patio in DC Metro with natural stone paving and a roof extension.
Inspiration for a medium sized contemporary back patio in DC Metro with natural stone paving and a roof extension.
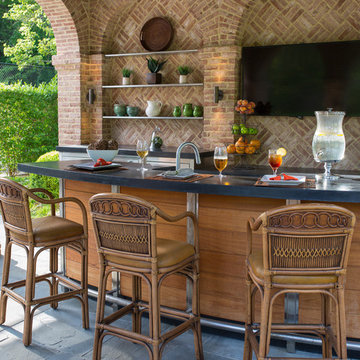
Rich materials and strong geometries match the resolve of the brick. Cast concrete countertops and stainless steel cabinetry create a contemporary cooking space. The curved teak and stainless steel island has two tiers: one for the prep area and appliances, and a higher level for bar stool seating with direct views to a large, flat-screen television. Photography Gus Cantavero

This project combines high end earthy elements with elegant, modern furnishings. We wanted to re invent the beach house concept and create an home which is not your typical coastal retreat. By combining stronger colors and textures, we gave the spaces a bolder and more permanent feel. Yet, as you travel through each room, you can't help but feel invited and at home.
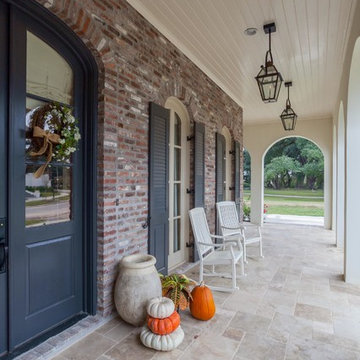
Craig Saucier
Design ideas for a traditional veranda in New Orleans with a roof extension.
Design ideas for a traditional veranda in New Orleans with a roof extension.
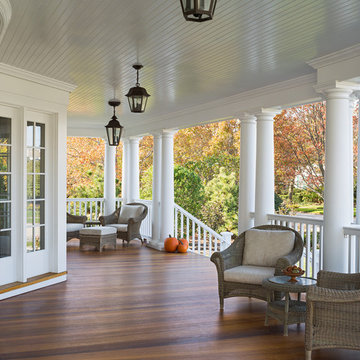
Covered Front Porch
Sam Oberter Photography
Large victorian front veranda in New York with decking, a roof extension and feature lighting.
Large victorian front veranda in New York with decking, a roof extension and feature lighting.
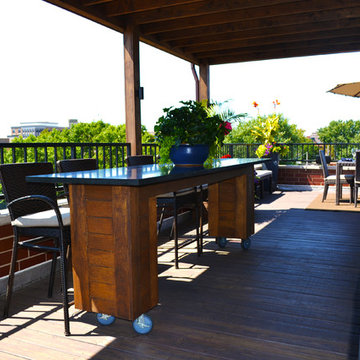
Photo of a large contemporary roof terrace in Chicago with an outdoor kitchen and a roof extension.

The front porch is clad in travertine from the LBJ Library remodel at UT. Douglas fir columns and beam with custom steel brackets support painted double rafters and a light blue painted tongue-and-groove wood porch roof.
Exterior paint color: "Ocean Floor," Benjamin Moore.
Photo by Whit Preston.
Garden and Outdoor Space with a Roof Extension Ideas and Designs
4






