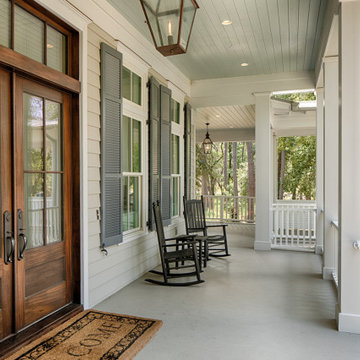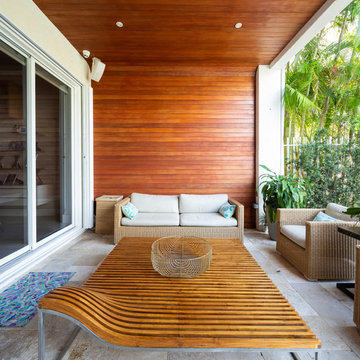Garden and Outdoor Space with a Roof Extension Ideas and Designs
Refine by:
Budget
Sort by:Popular Today
161 - 180 of 92,035 photos
Item 1 of 2
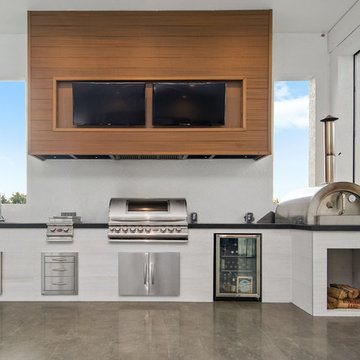
Inspiration for a contemporary patio in Orlando with an outdoor kitchen, concrete slabs and a roof extension.
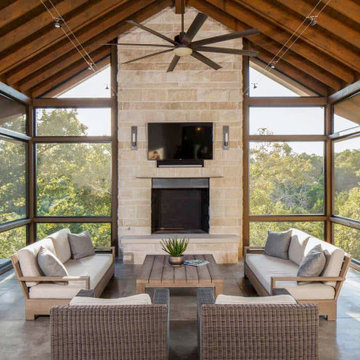
Photo of a rustic screened veranda in Nashville with concrete slabs and a roof extension.

This modern home, near Cedar Lake, built in 1900, was originally a corner store. A massive conversion transformed the home into a spacious, multi-level residence in the 1990’s.
However, the home’s lot was unusually steep and overgrown with vegetation. In addition, there were concerns about soil erosion and water intrusion to the house. The homeowners wanted to resolve these issues and create a much more useable outdoor area for family and pets.
Castle, in conjunction with Field Outdoor Spaces, designed and built a large deck area in the back yard of the home, which includes a detached screen porch and a bar & grill area under a cedar pergola.
The previous, small deck was demolished and the sliding door replaced with a window. A new glass sliding door was inserted along a perpendicular wall to connect the home’s interior kitchen to the backyard oasis.
The screen house doors are made from six custom screen panels, attached to a top mount, soft-close track. Inside the screen porch, a patio heater allows the family to enjoy this space much of the year.
Concrete was the material chosen for the outdoor countertops, to ensure it lasts several years in Minnesota’s always-changing climate.
Trex decking was used throughout, along with red cedar porch, pergola and privacy lattice detailing.
The front entry of the home was also updated to include a large, open porch with access to the newly landscaped yard. Cable railings from Loftus Iron add to the contemporary style of the home, including a gate feature at the top of the front steps to contain the family pets when they’re let out into the yard.
Tour this project in person, September 28 – 29, during the 2019 Castle Home Tour!
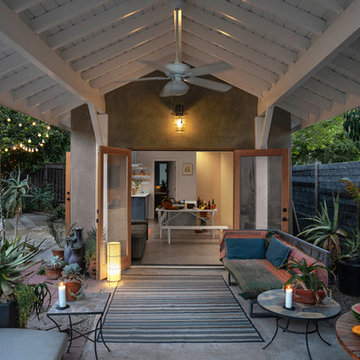
Photo of a small nautical back patio in Los Angeles with a potted garden, concrete slabs and a roof extension.
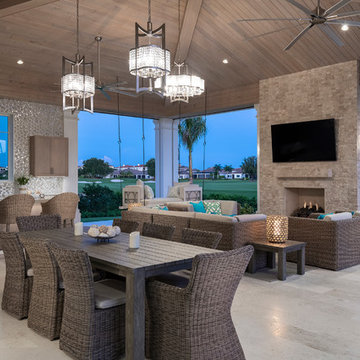
A custom-made expansive two-story home providing views of the spacious kitchen, breakfast nook, dining, great room and outdoor amenities upon entry.
Featuring 11,000 square feet of open area lavish living this residence does not
disappoint with the attention to detail throughout. Elegant features embellish this home with the intricate woodworking and exposed wood beams, ceiling details, gorgeous stonework, European Oak flooring throughout, and unique lighting.
This residence offers seven bedrooms including a mother-in-law suite, nine bathrooms, a bonus room, his and her offices, wet bar adjacent to dining area, wine room, laundry room featuring a dog wash area and a game room located above one of the two garages. The open-air kitchen is the perfect space for entertaining family and friends with the two islands, custom panel Sub-Zero appliances and easy access to the dining areas.
Outdoor amenities include a pool with sun shelf and spa, fire bowls spilling water into the pool, firepit, large covered lanai with summer kitchen and fireplace surrounded by roll down screens to protect guests from inclement weather, and two additional covered lanais. This is luxury at its finest!
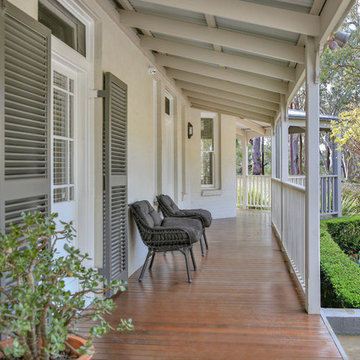
This is an example of a victorian veranda in Newcastle - Maitland with decking and a roof extension.

Photo credit: Laurey W. Glenn/Southern Living
This is an example of a nautical veranda in Jacksonville with decking and a roof extension.
This is an example of a nautical veranda in Jacksonville with decking and a roof extension.
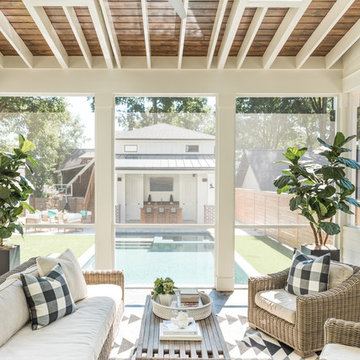
Design ideas for a traditional screened veranda in Charlotte with a roof extension.
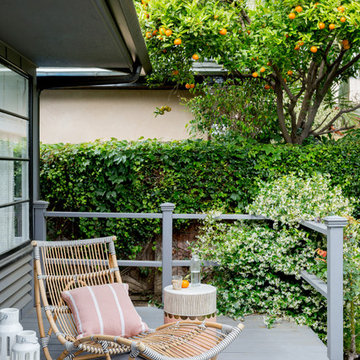
Photo of a contemporary back veranda in Los Angeles with decking and a roof extension.

Imagine entertaining on this incredible screened-in porch complete with 2 skylights, custom trim, and a transitional style ceiling fan.
Design ideas for a large classic back screened veranda in Atlanta with decking and a roof extension.
Design ideas for a large classic back screened veranda in Atlanta with decking and a roof extension.

Photo by Andrew Hyslop
Design ideas for a small traditional back veranda in Louisville with decking, a roof extension and feature lighting.
Design ideas for a small traditional back veranda in Louisville with decking, a roof extension and feature lighting.

Contemporary back patio in Seattle with concrete paving, a roof extension and a bbq area.
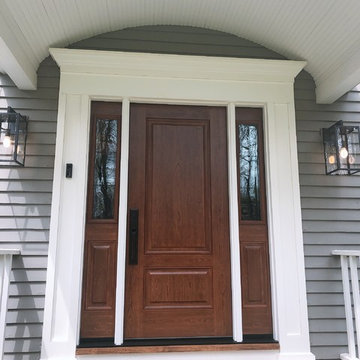
Inspiration for a small classic front veranda in New York with tiled flooring and a roof extension.

Loggia
Large modern back patio in Miami with an outdoor kitchen, stamped concrete and a roof extension.
Large modern back patio in Miami with an outdoor kitchen, stamped concrete and a roof extension.
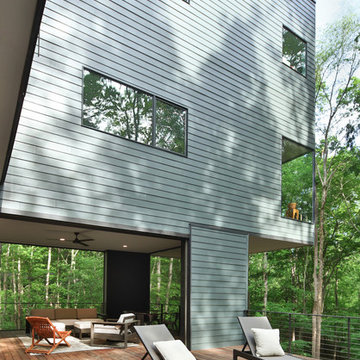
Architect: Szostak Design, Inc.
Photo: Jim Sink
Inspiration for a modern back screened veranda in Raleigh with decking and a roof extension.
Inspiration for a modern back screened veranda in Raleigh with decking and a roof extension.
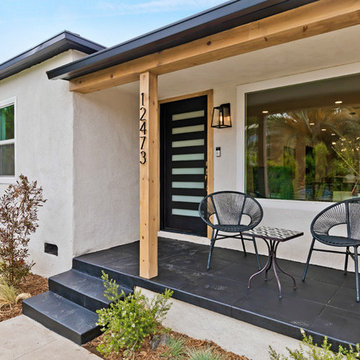
Inspiration for a contemporary front veranda in Los Angeles with tiled flooring and a roof extension.
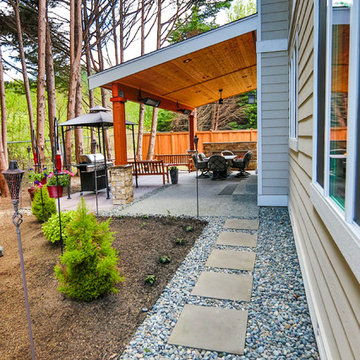
Medium sized classic back patio in Seattle with a fireplace, concrete paving and a roof extension.
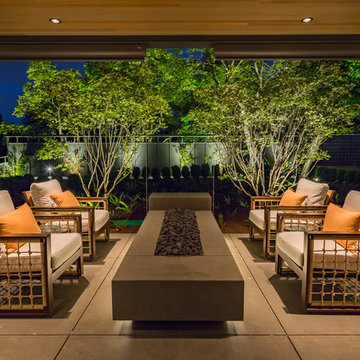
Design ideas for a contemporary patio in Portland with concrete slabs and a roof extension.
Garden and Outdoor Space with a Roof Extension Ideas and Designs
9






