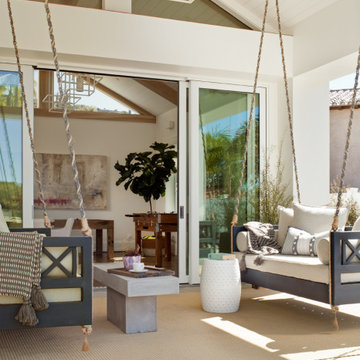Garden and Outdoor Space with a Roof Extension Ideas and Designs
Refine by:
Budget
Sort by:Popular Today
81 - 100 of 92,035 photos
Item 1 of 2

Screened-in porch with painted cedar shakes.
Design ideas for a medium sized beach style front screened wood railing veranda in Other with concrete slabs and a roof extension.
Design ideas for a medium sized beach style front screened wood railing veranda in Other with concrete slabs and a roof extension.

Photo of a large nautical back screened wood railing veranda in Other with decking and a roof extension.
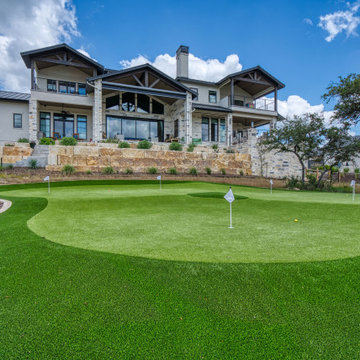
Designed for year-round entertainment, our goal was to create a backyard retreat for unwinding and having fun with family and friends. Here, it’s easy to envision summer barbecues by the outdoor kitchen, warming yourself or making s’mores during the cooler months by the fire pit, or perfecting your short game on the personal putting green. In the evenings, imagine reclining on the second-floor balcony with a glass of wine in-hand and simply taking in the sunset and surrounding countryside.

Photo of an urban back patio in Denver with a fireplace, concrete paving and a roof extension.

Photo of a medium sized farmhouse back screened mixed railing veranda in Atlanta with a roof extension.
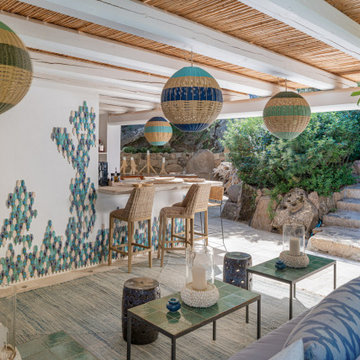
Photo of a world-inspired patio in Other with an outdoor kitchen and a roof extension.

This is an example of a medium sized front metal railing veranda in Kansas City with with columns, tiled flooring and a roof extension.

New Modern Lake House: Located on beautiful Glen Lake, this home was designed especially for its environment with large windows maximizing the view toward the lake. The lower awning windows allow lake breezes in, while clerestory windows and skylights bring light in from the south. A back porch and screened porch with a grill and commercial hood provide multiple opportunities to enjoy the setting. Michigan stone forms a band around the base with blue stone paving on each porch. Every room echoes the lake setting with shades of blue and green and contemporary wood veneer cabinetry.
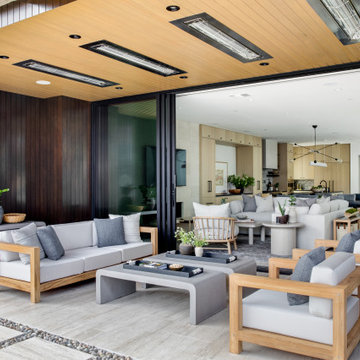
Warm contemporary deck with sophisticated designer details flows seamlessly from indoors to out providing the finest in Southern California indoor-outdoor living.
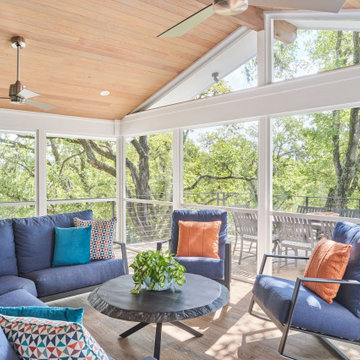
Photo by Ryan Davis of CG&S
Photo of a medium sized contemporary back screened metal railing veranda in Austin with a roof extension.
Photo of a medium sized contemporary back screened metal railing veranda in Austin with a roof extension.

AFTER: Georgia Front Porch designed and built a full front porch that complemented the new siding and landscaping. This farmhouse-inspired design features a 41 ft. long composite floor, 4x4 timber posts, tongue and groove ceiling covered by a black, standing seam metal roof.

The roof extension covering the front doorstep of the south-facing home needs help cooling the space. Western Redbud is a beautiful way to do just that.
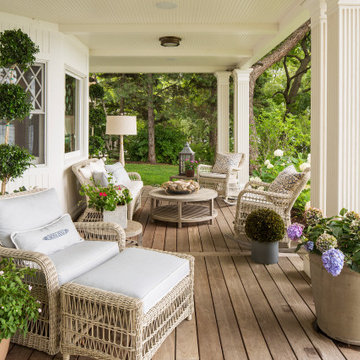
This is an example of a coastal veranda in Minneapolis with a potted garden, decking and a roof extension.

Design ideas for a rustic screened wood railing veranda in Portland Maine with decking and a roof extension.

Shop My Design here: https://designbychristinaperry.com/white-bridge-living-kitchen-dining/

The owner wanted to add a covered deck that would seamlessly tie in with the existing stone patio and also complement the architecture of the house. Our solution was to add a raised deck with a low slope roof to shelter outdoor living space and grill counter. The stair to the terrace was recessed into the deck area to allow for more usable patio space. The stair is sheltered by the roof to keep the snow off the stair.
Photography by Chris Marshall

Enhancing a home’s exterior curb appeal doesn’t need to be a daunting task. With some simple design refinements and creative use of materials we transformed this tired 1950’s style colonial with second floor overhang into a classic east coast inspired gem. Design enhancements include the following:
• Replaced damaged vinyl siding with new LP SmartSide, lap siding and trim
• Added additional layers of trim board to give windows and trim additional dimension
• Applied a multi-layered banding treatment to the base of the second-floor overhang to create better balance and separation between the two levels of the house
• Extended the lower-level window boxes for visual interest and mass
• Refined the entry porch by replacing the round columns with square appropriately scaled columns and trim detailing, removed the arched ceiling and increased the ceiling height to create a more expansive feel
• Painted the exterior brick façade in the same exterior white to connect architectural components. A soft blue-green was used to accent the front entry and shutters
• Carriage style doors replaced bland windowless aluminum doors
• Larger scale lantern style lighting was used throughout the exterior
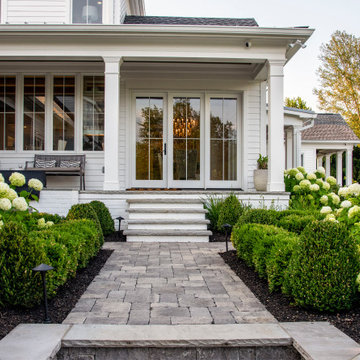
Inspiration for a large farmhouse side veranda in Nashville with natural stone paving and a roof extension.
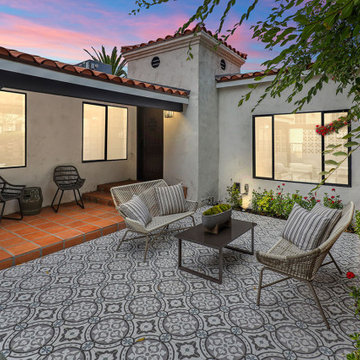
Photo of a medium sized traditional back patio in Los Angeles with tiled flooring and a roof extension.
Garden and Outdoor Space with a Roof Extension Ideas and Designs
5






