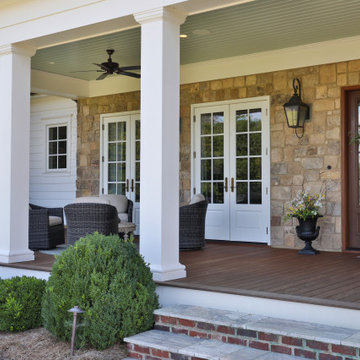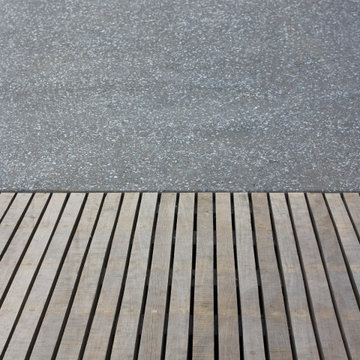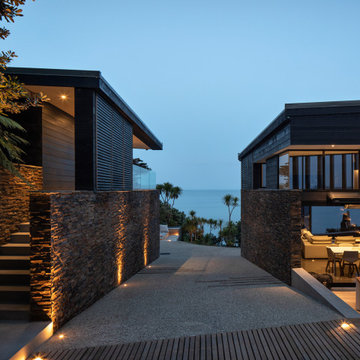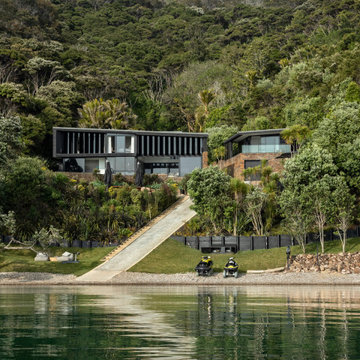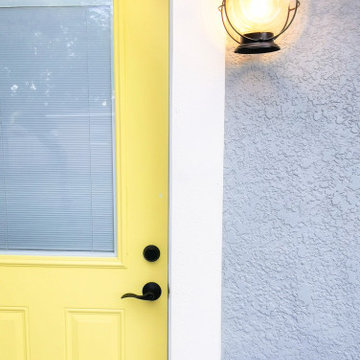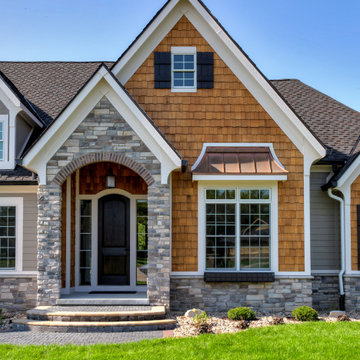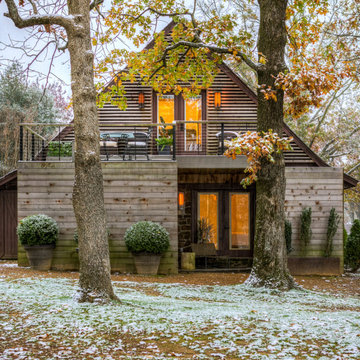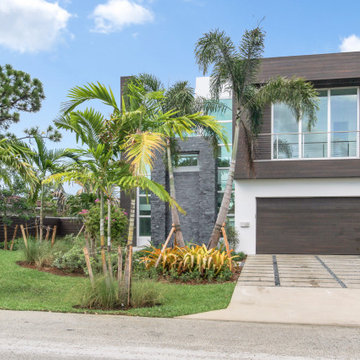House Exterior Ideas and Designs
Refine by:
Budget
Sort by:Popular Today
3101 - 3120 of 1,484,126 photos

Photo of a small and brown rustic two floor detached house in Minneapolis with wood cladding, a pitched roof and a shingle roof.
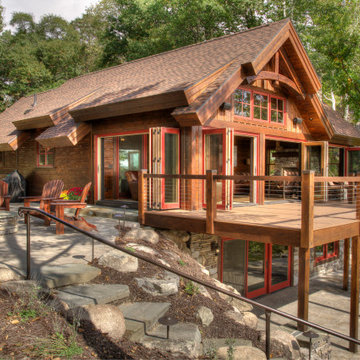
This is an example of a small and brown rustic two floor detached house in Minneapolis with wood cladding, a pitched roof and a shingle roof.
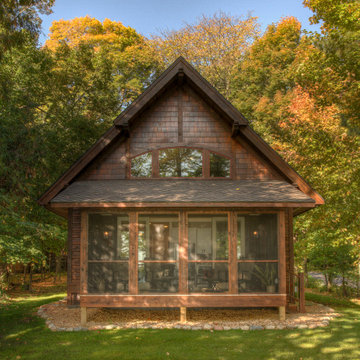
Photo of a small and brown rustic two floor detached house in Minneapolis with wood cladding, a pitched roof and a shingle roof.
Find the right local pro for your project
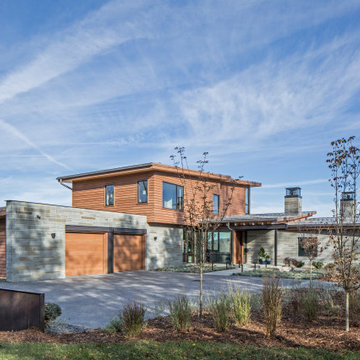
Large and multi-coloured contemporary two floor detached house in Other with mixed cladding and a lean-to roof.
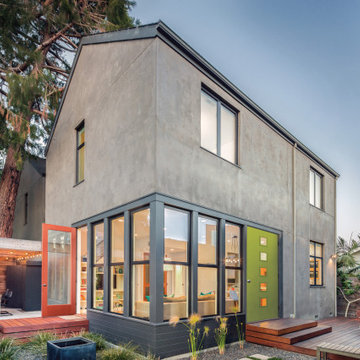
Upgrade your home with modern doors. Your porch will match your interior style and can be the pop of color you were looking for. For these two doors check out the BLS-682C5-010 and the Vistagrande Fir Grain Full Lite Low-E Flush Glazed.
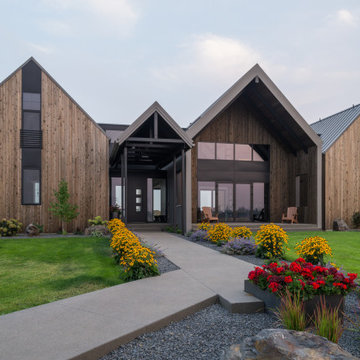
Brown rural two floor detached house in Other with wood cladding and a pitched roof.
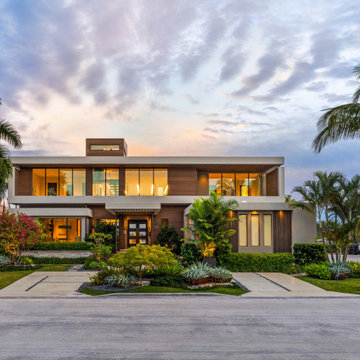
Architect: Annie Carruthers
Builder: Sean Tanner ARC Residential
Photographer: Ginger photography
This is an example of a large and gey contemporary two floor detached house in Miami with wood cladding, a flat roof and a metal roof.
This is an example of a large and gey contemporary two floor detached house in Miami with wood cladding, a flat roof and a metal roof.

The backyard of this all-sports-loving family includes options for outdoor living regardless of the weather. The screened porch has a gas fireplace that has a TV mounted above with sliding doors to hid it when not in use. A college-themed basketball court is the perfect addition to complete the landscaping. GO BLUE!
This custom home was built by Meadowlark Design+Build in Ann Arbor, Michigan

This urban craftsman style bungalow was a pop-top renovation to make room for a growing family. We transformed a stucco exterior to this beautiful board and batten farmhouse style. You can find this home near Sloans Lake in Denver in an up and coming neighborhood of west Denver.
Colorado Siding Repair replaced the siding and panted the white farmhouse with Sherwin Williams Duration exterior paint.
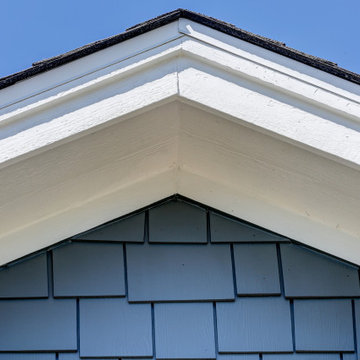
This Denver Area home had composite wood siding that had been damaged by hail and was beginning to swell and rot. We installed James Hardie ColorPlus HardiePlank lap siding in Monterey Taupe, staggered edge HardieShingle shake siding in Evening Blue, and Arctic White HardieTrim. The soffits and fascia are also Arctic White, which the porch ceiling is Monterey Taupe.

Inspiration for a medium sized and red scandinavian two floor detached house in Minneapolis with concrete fibreboard cladding, a pitched roof and a shingle roof.
House Exterior Ideas and Designs
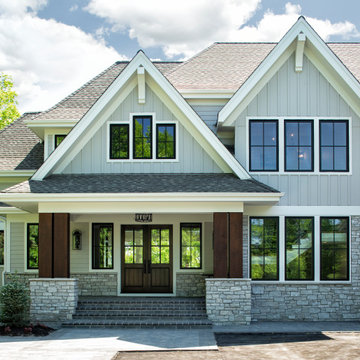
Inspiration for a large and gey traditional two floor detached house in Minneapolis with mixed cladding, a pitched roof and a shingle roof.
156
