Utility Room with Laminate Countertops Ideas and Designs
Refine by:
Budget
Sort by:Popular Today
1 - 20 of 3,834 photos
Item 1 of 2

Contemporary laundry and utility room in Cashmere with Wenge effect worktops. Elevated Miele washing machine and tumble dryer with pull-out shelf below for easy changeover of loads.

Photo of a small classic single-wall separated utility room in Dallas with flat-panel cabinets, white cabinets, laminate countertops, grey walls, laminate floors, a side by side washer and dryer, brown floors and white worktops.

This is an example of a large traditional u-shaped utility room in Atlanta with a built-in sink, shaker cabinets, white cabinets, laminate countertops, white walls, ceramic flooring, a side by side washer and dryer, white floors, white worktops and tongue and groove walls.

Small rural single-wall utility room in Minneapolis with a built-in sink, white cabinets, laminate countertops, beige walls, porcelain flooring, a side by side washer and dryer and recessed-panel cabinets.

The pop of color really brightens up this small laundry space!
Photo of a small contemporary single-wall separated utility room in Houston with flat-panel cabinets, laminate countertops, multi-coloured walls, a stacked washer and dryer and blue cabinets.
Photo of a small contemporary single-wall separated utility room in Houston with flat-panel cabinets, laminate countertops, multi-coloured walls, a stacked washer and dryer and blue cabinets.

Прачечная в частном доме - незаменимый атрибут, который позволяет не сушить вещи на веревках вокруг дома, а заниматься стиркой, сушкой и гладкой в пределах одной комнаты.
Тем более это очень стильная комната с красивым и лаконичным гарнитуром, большой раковиной и местами для хранения бытовой химии.

This is an example of a medium sized modern single-wall separated utility room in Auckland with a single-bowl sink, flat-panel cabinets, white cabinets, laminate countertops, multi-coloured splashback, cement tile splashback, a side by side washer and dryer, black worktops and a wood ceiling.

Move Media, Pensacola
This is an example of a medium sized contemporary galley utility room in New Orleans with flat-panel cabinets, laminate countertops, white walls, concrete flooring, a side by side washer and dryer, grey floors, white worktops and grey cabinets.
This is an example of a medium sized contemporary galley utility room in New Orleans with flat-panel cabinets, laminate countertops, white walls, concrete flooring, a side by side washer and dryer, grey floors, white worktops and grey cabinets.

Open shelving and painted flat panel shaker style cabinetry line this galley style laundry room. Hidden custom built pull out drying racks allows entry into the pantry on the other side of the 3 flat panel pocket door. (Ryan Hainey)

D&M Images
Inspiration for a small urban single-wall laundry cupboard in Other with white cabinets, laminate countertops, laminate floors, a stacked washer and dryer, grey worktops, white walls and brown floors.
Inspiration for a small urban single-wall laundry cupboard in Other with white cabinets, laminate countertops, laminate floors, a stacked washer and dryer, grey worktops, white walls and brown floors.
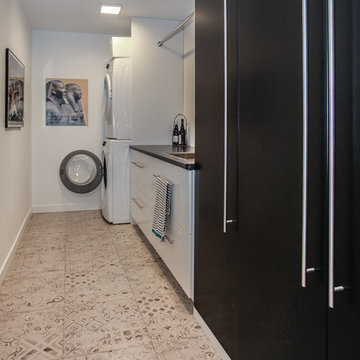
Design ideas for a medium sized contemporary galley utility room in Toronto with a single-bowl sink, flat-panel cabinets, black cabinets, laminate countertops, white walls, porcelain flooring, a stacked washer and dryer and white floors.

BCNK Photography
Design ideas for a small classic l-shaped utility room in Phoenix with a built-in sink, raised-panel cabinets, white cabinets, laminate countertops, beige walls, ceramic flooring, a side by side washer and dryer and beige floors.
Design ideas for a small classic l-shaped utility room in Phoenix with a built-in sink, raised-panel cabinets, white cabinets, laminate countertops, beige walls, ceramic flooring, a side by side washer and dryer and beige floors.
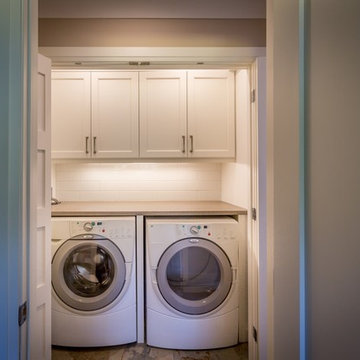
RDZ Photography
Photo of a small traditional single-wall laundry cupboard in Ottawa with shaker cabinets, white cabinets, laminate countertops, white walls, porcelain flooring and a side by side washer and dryer.
Photo of a small traditional single-wall laundry cupboard in Ottawa with shaker cabinets, white cabinets, laminate countertops, white walls, porcelain flooring and a side by side washer and dryer.
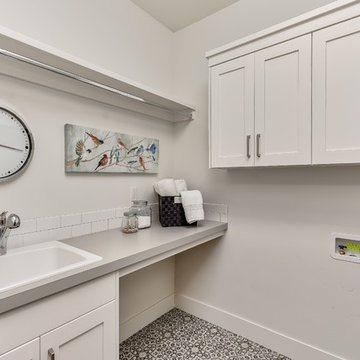
Nestled off of the kitchen and near the garage, this laundry room is both ample and beautiful. Folding tables, upper cabinets, and a space to hang whatever your heart desires makes this laundry room convenient and user friendly. Vinyl flooring gives the allusion of tile while providing a practical and cost-effective way to add a bit of personality to an otherwise utilitarian space!

Multiple built-in laundry hampers can be used for sorting dirty laundry and save you time. Photo by Brandon Barré.
Photo of a large contemporary utility room in Toronto with flat-panel cabinets, light wood cabinets, laminate countertops, beige walls and brown worktops.
Photo of a large contemporary utility room in Toronto with flat-panel cabinets, light wood cabinets, laminate countertops, beige walls and brown worktops.

The laundry is cosy but functional with natural light warming the space and helping it to feel open.
There is storage above and below the benchtop that runs the full length of the room.
There is space for washing baskets to be stored, a drying rack for those clothes that 'must' dry today, and open shelving with some fun wall hooks for coats and hats - turtles for the kids and starfish for the adults!
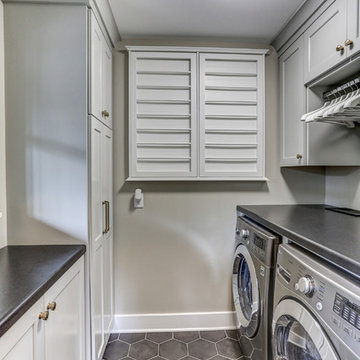
Inspiration for a small classic u-shaped separated utility room in Minneapolis with recessed-panel cabinets, white cabinets, laminate countertops, grey walls, ceramic flooring, a side by side washer and dryer, grey floors and grey worktops.
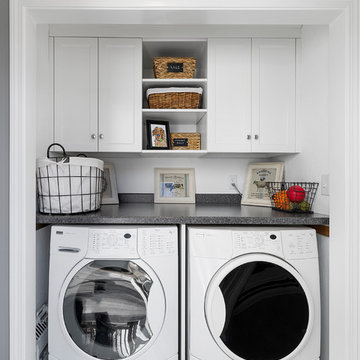
Ashland kitchen/laundry renovation
Inspiration for a medium sized classic single-wall laundry cupboard in Boston with shaker cabinets, white cabinets, laminate countertops, white walls and a side by side washer and dryer.
Inspiration for a medium sized classic single-wall laundry cupboard in Boston with shaker cabinets, white cabinets, laminate countertops, white walls and a side by side washer and dryer.
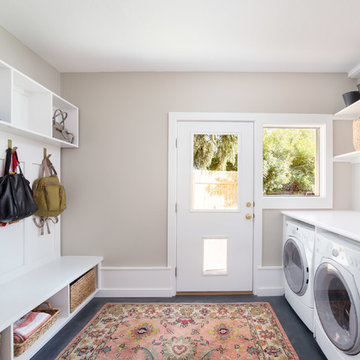
Scott Conover
Inspiration for a large contemporary single-wall utility room in Boise with white cabinets, laminate countertops, concrete flooring, a side by side washer and dryer, black floors and grey walls.
Inspiration for a large contemporary single-wall utility room in Boise with white cabinets, laminate countertops, concrete flooring, a side by side washer and dryer, black floors and grey walls.
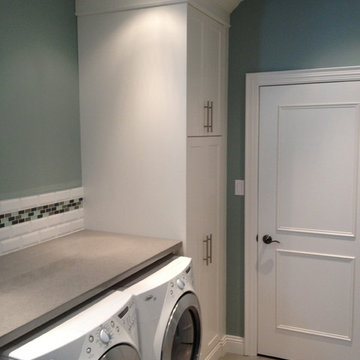
Photo of a medium sized contemporary single-wall separated utility room in Toronto with flat-panel cabinets, white cabinets, laminate countertops, blue walls, light hardwood flooring and a side by side washer and dryer.
Utility Room with Laminate Countertops Ideas and Designs
1