Utility Room with Laminate Countertops Ideas and Designs
Refine by:
Budget
Sort by:Popular Today
101 - 120 of 3,834 photos
Item 1 of 2

Rick Lee Photo
Large traditional single-wall separated utility room in Charleston with recessed-panel cabinets, white cabinets, laminate countertops, blue walls, vinyl flooring and a side by side washer and dryer.
Large traditional single-wall separated utility room in Charleston with recessed-panel cabinets, white cabinets, laminate countertops, blue walls, vinyl flooring and a side by side washer and dryer.

Прачечная в частном доме - незаменимый атрибут, который позволяет не сушить вещи на веревках вокруг дома, а заниматься стиркой, сушкой и гладкой в пределах одной комнаты.
Тем более это очень стильная комната с красивым и лаконичным гарнитуром, большой раковиной и местами для хранения бытовой химии.

This is an example of a small traditional galley utility room in Other with shaker cabinets, medium wood cabinets, laminate countertops, green walls, porcelain flooring, a side by side washer and dryer, beige floors and beige worktops.
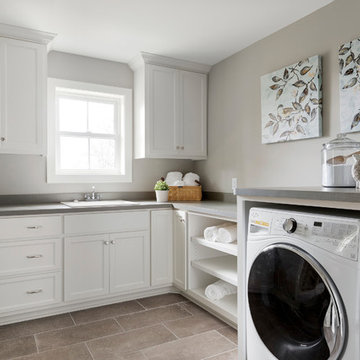
Spacious Laundry Room with front load washer & dryer
Inspiration for a medium sized traditional l-shaped separated utility room in Minneapolis with a built-in sink, shaker cabinets, white cabinets, laminate countertops, grey walls, ceramic flooring, a side by side washer and dryer, grey floors and grey worktops.
Inspiration for a medium sized traditional l-shaped separated utility room in Minneapolis with a built-in sink, shaker cabinets, white cabinets, laminate countertops, grey walls, ceramic flooring, a side by side washer and dryer, grey floors and grey worktops.

Design by Lisa Côté of Closet Works
Design ideas for a medium sized modern separated utility room in Chicago with flat-panel cabinets, white cabinets, laminate countertops, grey walls, vinyl flooring, an integrated washer and dryer, brown floors and white worktops.
Design ideas for a medium sized modern separated utility room in Chicago with flat-panel cabinets, white cabinets, laminate countertops, grey walls, vinyl flooring, an integrated washer and dryer, brown floors and white worktops.

Inspiration for a small galley laundry cupboard in Other with a built-in sink, recessed-panel cabinets, medium wood cabinets, laminate countertops, beige walls, ceramic flooring and a stacked washer and dryer.
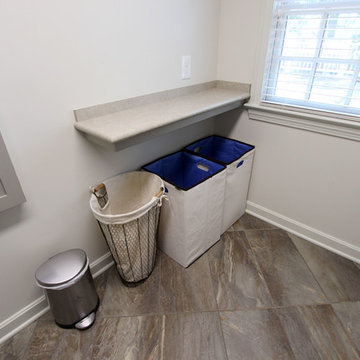
This laundry room was created by removing the existing bathroom and bedroom closet. Medallion Designer Series maple full overlay cabinet’s in the Potters Mill door style with Harbor Mist painted finish was installed. Formica Laminate Concrete Stone with a bull edge and single bowl Kurran undermount stainless steel sink with Moen faucet. Boulder Terra linear blend tile was used for the backsplash and washer outlet box cover. On the floor 12x24 Essence tile in Bronze finish was installed. A Bosch washer & dryer was also installed.
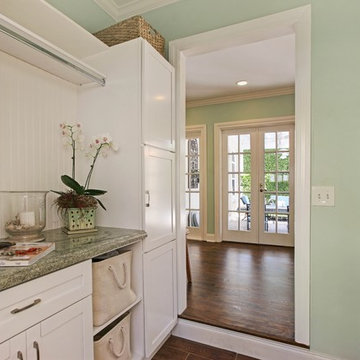
MET Interiors
Inspiration for a contemporary utility room in Miami with white cabinets, laminate countertops, green walls and a side by side washer and dryer.
Inspiration for a contemporary utility room in Miami with white cabinets, laminate countertops, green walls and a side by side washer and dryer.
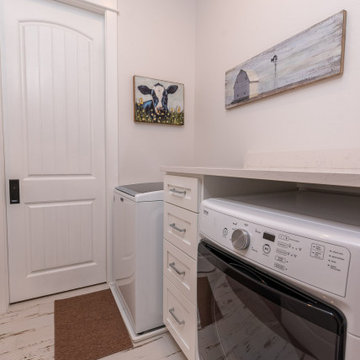
Inspiration for a medium sized classic galley separated utility room in Other with a built-in sink, shaker cabinets, white cabinets, laminate countertops, white walls, laminate floors, a side by side washer and dryer, white floors and white worktops.

Designed for entertaining and family gatherings, the open floor plan connects the different levels of the home to outdoor living spaces. A private patio to the side of the home is connected to both levels by a mid-level entrance on the stairway. This access to the private outdoor living area provides a step outside of the traditional condominium lifestyle into a new desirable, high-end stand-alone condominium.

Medium sized contemporary galley separated utility room in Toronto with an utility sink, glass-front cabinets, white cabinets, laminate countertops, grey walls, vinyl flooring, a side by side washer and dryer, black floors and black worktops.

Floor to ceiling storage with open shelving and a space to fold items. The long cabinet accommodates cleaning supplies such as mops & vacuum cleaners.
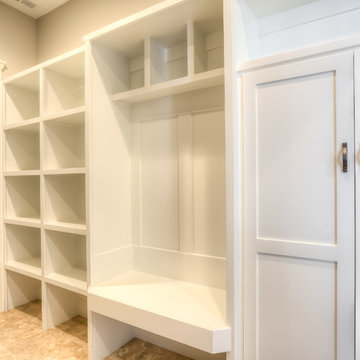
HD Open House
Inspiration for a medium sized traditional galley utility room in Portland with a built-in sink, shaker cabinets, white cabinets, laminate countertops, grey walls, vinyl flooring, a side by side washer and dryer and beige floors.
Inspiration for a medium sized traditional galley utility room in Portland with a built-in sink, shaker cabinets, white cabinets, laminate countertops, grey walls, vinyl flooring, a side by side washer and dryer and beige floors.
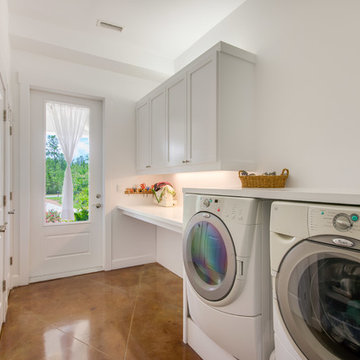
Mark Koper
Medium sized contemporary galley separated utility room in Other with shaker cabinets, white cabinets, laminate countertops, white walls, concrete flooring, a side by side washer and dryer and brown floors.
Medium sized contemporary galley separated utility room in Other with shaker cabinets, white cabinets, laminate countertops, white walls, concrete flooring, a side by side washer and dryer and brown floors.
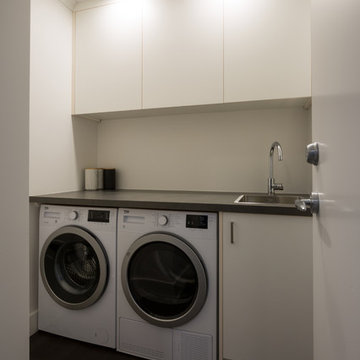
Photography - Mark Scowen
Photo of a small contemporary single-wall separated utility room in Auckland with a single-bowl sink, flat-panel cabinets, white cabinets, laminate countertops, white walls, laminate floors, a side by side washer and dryer and brown floors.
Photo of a small contemporary single-wall separated utility room in Auckland with a single-bowl sink, flat-panel cabinets, white cabinets, laminate countertops, white walls, laminate floors, a side by side washer and dryer and brown floors.
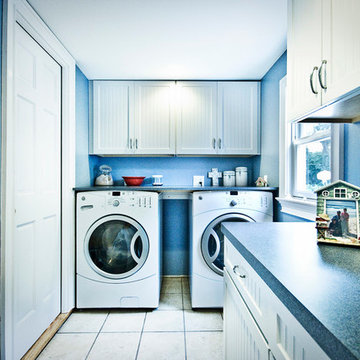
Laundry room addition.
New cabinets, washer, dryer, floors, countertops, pocket doors, windows and exterior door.
Photo of a medium sized contemporary l-shaped utility room in Huntington with white cabinets, blue walls, ceramic flooring, a side by side washer and dryer, shaker cabinets and laminate countertops.
Photo of a medium sized contemporary l-shaped utility room in Huntington with white cabinets, blue walls, ceramic flooring, a side by side washer and dryer, shaker cabinets and laminate countertops.
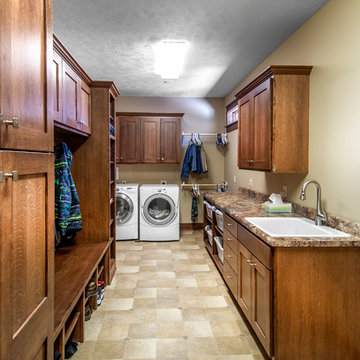
Alan Jackson - Jackson Studios
Inspiration for a medium sized traditional galley utility room in Omaha with shaker cabinets, laminate countertops, beige walls, porcelain flooring, a side by side washer and dryer, dark wood cabinets and a built-in sink.
Inspiration for a medium sized traditional galley utility room in Omaha with shaker cabinets, laminate countertops, beige walls, porcelain flooring, a side by side washer and dryer, dark wood cabinets and a built-in sink.
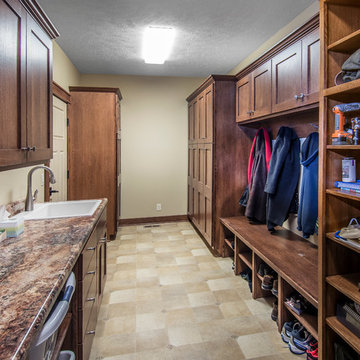
Alan Jackson - Jackson Studios
Design ideas for a medium sized traditional galley utility room in Omaha with shaker cabinets, laminate countertops, beige walls, porcelain flooring, a side by side washer and dryer, dark wood cabinets and a built-in sink.
Design ideas for a medium sized traditional galley utility room in Omaha with shaker cabinets, laminate countertops, beige walls, porcelain flooring, a side by side washer and dryer, dark wood cabinets and a built-in sink.
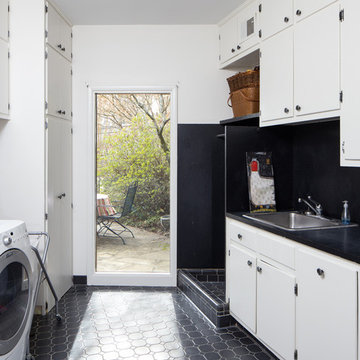
Tommy Daspit Photographer
Medium sized retro galley separated utility room in Birmingham with a built-in sink, flat-panel cabinets, white cabinets, laminate countertops, white walls, ceramic flooring and a side by side washer and dryer.
Medium sized retro galley separated utility room in Birmingham with a built-in sink, flat-panel cabinets, white cabinets, laminate countertops, white walls, ceramic flooring and a side by side washer and dryer.
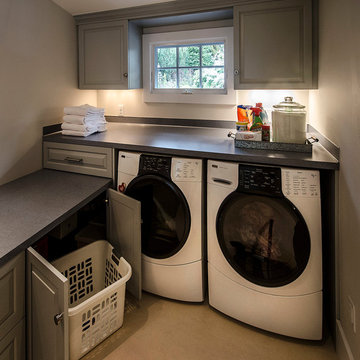
Photo by David Hiser
Medium sized separated utility room in Portland with shaker cabinets, laminate countertops, grey walls, lino flooring, a side by side washer and dryer and grey cabinets.
Medium sized separated utility room in Portland with shaker cabinets, laminate countertops, grey walls, lino flooring, a side by side washer and dryer and grey cabinets.
Utility Room with Laminate Countertops Ideas and Designs
6