Kitchen with Glass-front Cabinets Ideas and Designs
Refine by:
Budget
Sort by:Popular Today
21 - 40 of 22,934 photos
Item 1 of 2

Completed on a small budget, this hard working kitchen refused to compromise on style. The upper and lower perimeter cabinets, sink and countertops are all from IKEA. The vintage schoolhouse pendant lights over the island were an eBay score, and the pendant over the sink is from Restoration Hardware. The BAKERY letters were made custom, and the vintage metal bar stools were an antique store find, as were many of the accessories used in this space. Oh, and in case you were wondering, that refrigerator was a DIY project compiled of nothing more than a circa 1970 fridge, beadboard, moulding, and some fencing hardware found at a local hardware store.

Rob Karosis, Photographer
Design ideas for a traditional enclosed kitchen in New York with glass-front cabinets, wood worktops, white cabinets, a submerged sink, white splashback and white appliances.
Design ideas for a traditional enclosed kitchen in New York with glass-front cabinets, wood worktops, white cabinets, a submerged sink, white splashback and white appliances.

This is an example of a medium sized nautical l-shaped open plan kitchen in New York with a submerged sink, glass-front cabinets, white cabinets, engineered stone countertops, blue splashback, glass tiled splashback, stainless steel appliances, medium hardwood flooring, an island, brown floors and grey worktops.

Kitchen with black cabinets, white marble countertops, and an island with a walnut butcher block countertop. This modern kitchen is completed with a white herringbone backsplash, farmhouse sink, cement tile island, and leather bar stools.
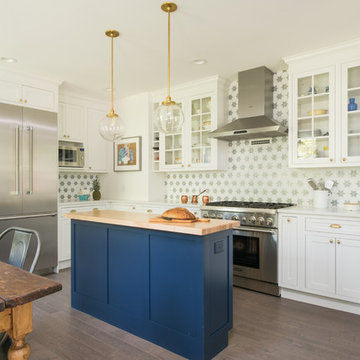
The expanded kitchen area is now a sunlit space for a young couple that loves to entertain and cook. The selection of range needed a hood that was more than 400 CFM. This required supplying make-up air which was accomplished by artfully creating inconspicuous vents under the cook hood.
Photo: Mary Prince Photography

Kolanowski Studio
Design ideas for a classic u-shaped kitchen pantry in Houston with glass-front cabinets, beige cabinets and beige splashback.
Design ideas for a classic u-shaped kitchen pantry in Houston with glass-front cabinets, beige cabinets and beige splashback.
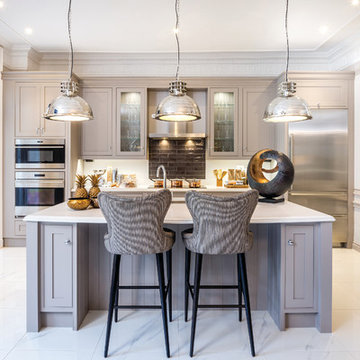
Photo of a classic kitchen in Other with glass-front cabinets, brown splashback, metro tiled splashback, stainless steel appliances, an island and grey cabinets.
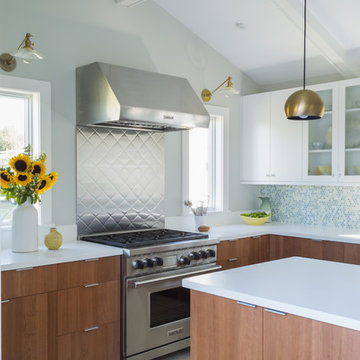
Photographed by Kyle Caldwell
Inspiration for a large modern l-shaped kitchen/diner in Salt Lake City with glass-front cabinets, white cabinets, composite countertops, multi-coloured splashback, mosaic tiled splashback, stainless steel appliances, light hardwood flooring, an island, white worktops, a submerged sink and brown floors.
Inspiration for a large modern l-shaped kitchen/diner in Salt Lake City with glass-front cabinets, white cabinets, composite countertops, multi-coloured splashback, mosaic tiled splashback, stainless steel appliances, light hardwood flooring, an island, white worktops, a submerged sink and brown floors.
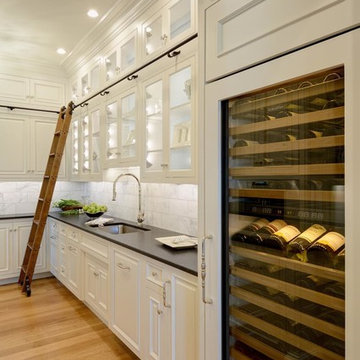
Stansbury Photography
View the dramatic video of this captivating home here: http://bit.ly/22rjvjP
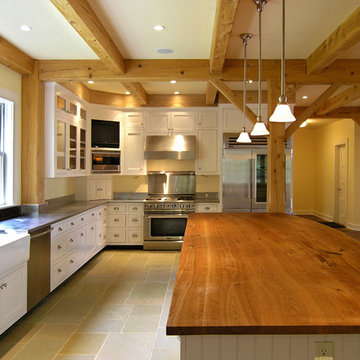
The combination of white painted cabinets, the richly-hued reclaimed cherry island and the stainless countertops and appliances all combine to give this kitchen a modern but warm farmhouse feeling.
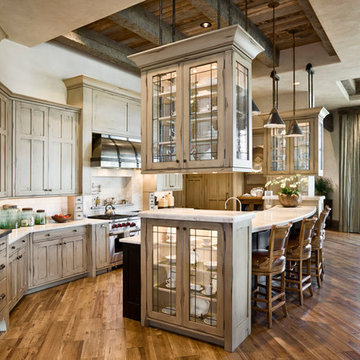
Roger Wade Studio
Design ideas for a rustic kitchen/diner in Other with glass-front cabinets, beige cabinets, beige splashback and stainless steel appliances.
Design ideas for a rustic kitchen/diner in Other with glass-front cabinets, beige cabinets, beige splashback and stainless steel appliances.
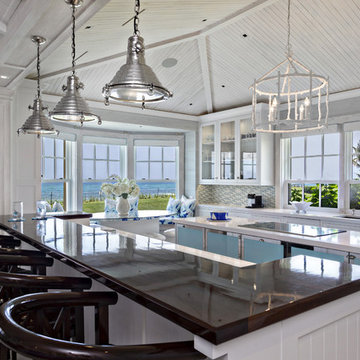
Ron Rosenzweig
This is an example of a nautical kitchen in Miami with glass-front cabinets.
This is an example of a nautical kitchen in Miami with glass-front cabinets.
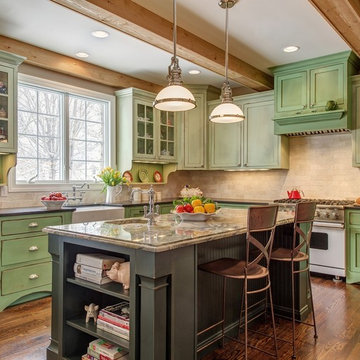
Matt Harrer Photography
Inspiration for a traditional kitchen in St Louis with granite worktops, glass-front cabinets, green cabinets and white appliances.
Inspiration for a traditional kitchen in St Louis with granite worktops, glass-front cabinets, green cabinets and white appliances.

Jeff Herr
Photo of a small classic kitchen in Atlanta with glass-front cabinets, metro tiled splashback, a belfast sink, grey cabinets, marble worktops, white splashback, integrated appliances, medium hardwood flooring and a breakfast bar.
Photo of a small classic kitchen in Atlanta with glass-front cabinets, metro tiled splashback, a belfast sink, grey cabinets, marble worktops, white splashback, integrated appliances, medium hardwood flooring and a breakfast bar.

This beautiful lake house kitchen design was created by Kim D. Hoegger at Kim Hoegger Home in Rockwell, Texas mixing two-tones of Dura Supreme Cabinetry. Designer Kim Hoegger chose a rustic Knotty Alder wood species with a dark patina stain for the lower base cabinets and kitchen island and contrasted it with a Classic White painted finish for the wall cabinetry above.
This unique and eclectic design brings bright light and character to the home.
Request a FREE Dura Supreme Brochure Packet: http://www.durasupreme.com/request-brochure
Find a Dura Supreme Showroom near you today: http://www.durasupreme.com/dealer-locator
Learn more about Kim Hoegger Home at:
http://www.houzz.com/pro/kdhoegger/kim-d-hoegger

Donovan Roberts Witmer
Traditional kitchen in Philadelphia with glass-front cabinets, white cabinets, engineered stone countertops, stone tiled splashback and multi-coloured splashback.
Traditional kitchen in Philadelphia with glass-front cabinets, white cabinets, engineered stone countertops, stone tiled splashback and multi-coloured splashback.

Medium sized traditional u-shaped enclosed kitchen in Dallas with glass-front cabinets, metro tiled splashback, green cabinets, a belfast sink, marble worktops, grey splashback, medium hardwood flooring and an island.

This Seattle remodel of a Greenlake house involved lifting the original Sears Roebuck home 12 feet in the air and building a new basement and 1st floor, remodeling much of the original third floor. The kitchen features an eat-in nook and cabinetry that makes the most of a small space. This home was featured in the Eco Guild's Green Building Slam, Eco Guild's sponsored remodel tour, and has received tremendous attention for its conservative, sustainable approach. Constructed by Blue Sound Construction, Inc, Designed by Make Design, photographed by Aaron Leitz Photography.

Kitchen and butler's pantry with 18th century re-purposed pantry doors from a Spanish monastery. Butler's pantry includes coffee prep and small sink with wall mount faucet. Refrigerator drawers in the background kitchen hold fresh fruit.
Photos by Erika Bierman
www.erikabiermanphotography.com

The white painted perimeter cabinets with glass fronts are reminiscent of what one would find “back in the day”.
The large, dark stained island boasts a second sink and seating for casual dining and conversation. The island has a Caesarstone countertop, which gives the look of Carrera marble but is far more durable. The butcher block counter at the end of the island has an abundance of lighting for prep work and houses the prep sink. The contrast in heights, colors and textures of these two countertops provides a nice visual break for this long island while balancing the sleek look of the Caesarstone with the warmth and charm of natural wood.
Kitchen with Glass-front Cabinets Ideas and Designs
2